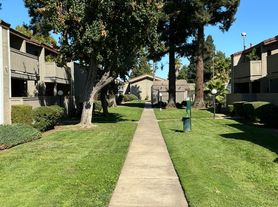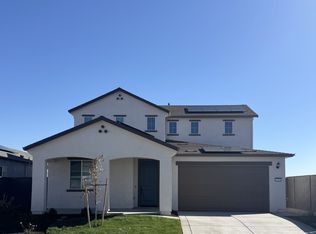Welcome to 7657 Bracer Way a stunning newer construction home built in 2024, located in the desirable Wildhawk North community of Sacramento. This beautifully designed two-story residence offers 3 bedrooms, 2.5 bathrooms, and approximately 1,730 square feet of modern living space.
Key Features:
*Solar Power: Enjoy reduced energy bills and a smaller carbon footprint.
*3 Bedrooms: Bright and spacious with ample room to unwind and store your essentials.
*2.5 Bathrooms: Thoughtfully designed for comfort and everyday convenience.
*Contemporary Kitchen: Features updated finishes and generous counter space.
*Modern, Open-Concept Floor Plan.
*Low-Maintenance Yard: Features durable artificial turf for year-round green without the hassle of mowing or watering.
*Rent: $2795
*Deposit: $2795
*Term: 12 months lease
*Utilities: Tenants pays est. $180 (sewer/water/trash)
*Renter's insurance is required.
*Pets: upon approval
Note: furniture is not included in rental and does not have a refrigerator.
Screening Guidelines:
1. All individuals over the age of 18 planning on living at the property, are required to apply. Application fee is $50 per adult.
2. A credit score of at least 650 required of all applicants.
3. Good rental references. No evictions, no exceptions.
4. A household monthly income of at least 3x the monthly rent amount.
5. Two forms of Identification are required, i.e. Driver's License, Social Security Card, Passport, Military ID, Work ID, Student ID,
House for rent
$2,795/mo
7657 Bracer Way, Sacramento, CA 95829
3beds
1,730sqft
Price may not include required fees and charges.
Single family residence
Available now
Cats, small dogs OK
What's special
Contemporary kitchenLow-maintenance yardModern open-concept floor planUpdated finishesGenerous counter space
- 3 days |
- -- |
- -- |
Zillow last checked: 9 hours ago
Listing updated: December 06, 2025 at 03:14am
Travel times
Looking to buy when your lease ends?
Consider a first-time homebuyer savings account designed to grow your down payment with up to a 6% match & a competitive APY.
Facts & features
Interior
Bedrooms & bathrooms
- Bedrooms: 3
- Bathrooms: 3
- Full bathrooms: 2
- 1/2 bathrooms: 1
Interior area
- Total interior livable area: 1,730 sqft
Property
Parking
- Details: Contact manager
Details
- Parcel number: 12208600690000
Construction
Type & style
- Home type: SingleFamily
- Property subtype: Single Family Residence
Community & HOA
Location
- Region: Sacramento
Financial & listing details
- Lease term: Contact For Details
Price history
| Date | Event | Price |
|---|---|---|
| 10/17/2025 | Price change | $2,795-3.6%$2/sqft |
Source: Zillow Rentals | ||
| 10/10/2025 | Listed for rent | $2,900$2/sqft |
Source: Zillow Rentals | ||
| 9/12/2025 | Sold | $524,000-2.2%$303/sqft |
Source: MetroList Services of CA #225103891 | ||
| 8/27/2025 | Pending sale | $535,900$310/sqft |
Source: MetroList Services of CA #225103891 | ||
| 8/18/2025 | Price change | $535,900-2.6%$310/sqft |
Source: MetroList Services of CA #225103891 | ||

