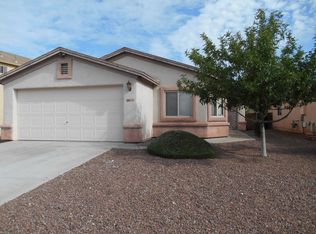Sold for $400,000 on 05/03/24
$400,000
7657 S Lions Spring Way, Tucson, AZ 85747
5beds
2,240sqft
Single Family Residence
Built in 2001
7,840.8 Square Feet Lot
$385,800 Zestimate®
$179/sqft
$2,194 Estimated rent
Home value
$385,800
$363,000 - $413,000
$2,194/mo
Zestimate® history
Loading...
Owner options
Explore your selling options
What's special
This fully remodeled 2-story home is a stunning retreat in the heart of a family-friendly neighborhood. Step inside to discover a bright and inviting kitchen space featuring a brand-new white cabinets, granite countertops, and stainless-steel appliances including a dishwasher, gas range, and microwave. The kitchen also features a convenient breakfast bar, making it the perfect spot for morning coffee or casual meals. The home is filled with natural light, thanks to recessed lighting throughout and high ceilings in the formal living room, where a cozy gas fireplace adds warmth and charm. Fresh laminate flooring extends throughout the main living areas, while ceramic tile graces the bathroom floors and showers. Fresh interior paint, baseboards, and new ceiling fans complete the modern look and feel of this home. The primary bedroom features a stylish barn door, and a spacious walk-in closet, adding a touch of luxury to your daily routine. With a separate bedroom downstairs, complete with double doors, and a separate guest full bathroom this home offers flexibility and convenience. Step outside to a spacious walled-in backyard with a covered patio, perfect for outdoor entertaining and relaxation. And for families with school-age children, this home is located in the highly sought-after Vail School District, making it an excellent choice for education. Don't miss the opportunity to make this beautifully remodeled home your own. Come see it today!
Zillow last checked: 8 hours ago
Listing updated: June 04, 2025 at 08:40am
Listed by:
David Aguilar,
Engel & Volkers Tucson
Bought with:
Jennifer Uhlmann
United Real Estate Specialists
Source: MLS of Southern Arizona,MLS#: 22321111
Facts & features
Interior
Bedrooms & bathrooms
- Bedrooms: 5
- Bathrooms: 3
- Full bathrooms: 3
Primary bathroom
- Features: Double Vanity, Dual Flush Toilet, Shower Only
Dining room
- Features: Breakfast Bar, Dining Area
Heating
- Forced Air, Natural Gas
Cooling
- Central Air
Appliances
- Included: Dishwasher, Gas Range, Microwave, Water Heater: Natural Gas, Appliance Color: Stainless
- Laundry: Laundry Room
Features
- Ceiling Fan(s), High Ceilings, Great Room, Living Room, Interior Steps
- Flooring: Ceramic Tile, Laminate
- Windows: Window Covering: None
- Has basement: No
- Number of fireplaces: 1
- Fireplace features: Gas, Living Room
Interior area
- Total structure area: 2,240
- Total interior livable area: 2,240 sqft
Property
Parking
- Total spaces: 2
- Parking features: No RV Parking, Attached, Concrete
- Attached garage spaces: 2
- Has uncovered spaces: Yes
- Details: RV Parking: None
Accessibility
- Accessibility features: None
Features
- Levels: Two
- Stories: 2
- Patio & porch: Covered, Patio
- Exterior features: None
- Spa features: None
- Fencing: Block
- Has view: Yes
- View description: Neighborhood
Lot
- Size: 7,840 sqft
- Features: Subdivided, Landscape - Front: Decorative Gravel, Low Care, Trees, Landscape - Rear: Low Care
Details
- Parcel number: 141112150
- Zoning: MH1
- Special conditions: Standard
Construction
Type & style
- Home type: SingleFamily
- Architectural style: Contemporary
- Property subtype: Single Family Residence
Materials
- Frame - Stucco
- Roof: Shingle
Condition
- Existing
- New construction: No
- Year built: 2001
Details
- Warranty included: Yes
Utilities & green energy
- Electric: Tep
- Gas: Natural
- Water: Public
- Utilities for property: Sewer Connected
Community & neighborhood
Security
- Security features: Smoke Detector(s)
Community
- Community features: Sidewalks
Location
- Region: Tucson
- Subdivision: Rincon Vista at Rita Ranch (1-200)
HOA & financial
HOA
- Has HOA: Yes
Other
Other facts
- Listing terms: Cash,Conventional,FHA,VA
- Ownership: Fee (Simple)
- Ownership type: Investor
- Road surface type: Paved
Price history
| Date | Event | Price |
|---|---|---|
| 5/3/2024 | Sold | $400,000$179/sqft |
Source: | ||
| 5/3/2024 | Pending sale | $400,000$179/sqft |
Source: | ||
| 1/3/2024 | Contingent | $400,000$179/sqft |
Source: | ||
| 12/29/2023 | Price change | $400,000-1.2%$179/sqft |
Source: | ||
| 11/20/2023 | Price change | $405,000-1.2%$181/sqft |
Source: | ||
Public tax history
| Year | Property taxes | Tax assessment |
|---|---|---|
| 2025 | $2,932 +1.5% | $27,309 -1.4% |
| 2024 | $2,888 +2.6% | $27,696 +19.5% |
| 2023 | $2,816 -0.2% | $23,181 +17.3% |
Find assessor info on the county website
Neighborhood: Rita Ranch
Nearby schools
GreatSchools rating
- 8/10Mesquite Elementary SchoolGrades: K-5Distance: 0.9 mi
- 7/10Desert Sky Middle SchoolGrades: 6-8Distance: 1.5 mi
- 7/10Vail Academy & High SchoolGrades: K-12Distance: 1.7 mi
Schools provided by the listing agent
- Elementary: Civano Elementary
- Middle: Desert Sky
- High: Cienega
- District: Vail
Source: MLS of Southern Arizona. This data may not be complete. We recommend contacting the local school district to confirm school assignments for this home.
Get a cash offer in 3 minutes
Find out how much your home could sell for in as little as 3 minutes with a no-obligation cash offer.
Estimated market value
$385,800
Get a cash offer in 3 minutes
Find out how much your home could sell for in as little as 3 minutes with a no-obligation cash offer.
Estimated market value
$385,800
