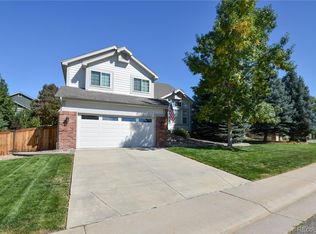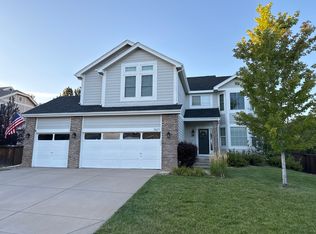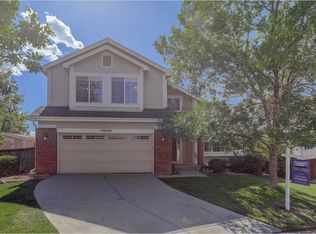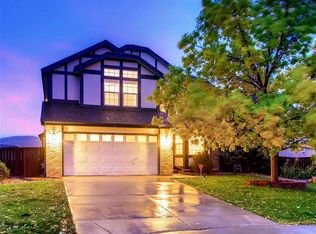Sold for $845,000 on 07/11/25
$845,000
7659 Lebrun Court, Lone Tree, CO 80124
4beds
3,346sqft
Single Family Residence
Built in 1999
7,841 Square Feet Lot
$836,200 Zestimate®
$253/sqft
$4,152 Estimated rent
Home value
$836,200
$794,000 - $878,000
$4,152/mo
Zestimate® history
Loading...
Owner options
Explore your selling options
What's special
Welcome Home to this wonderful, spacious 4+ Bedroom, 3.5 Bath Home in the desirable, tranquil Carriage Club neighborhood, of Lone Tree!
This spacious 2-storey single-family residence offers the perfect blend of comfort, style, and lifestyle. With 4+ bedrooms upstairs and total 3.5 bathrooms, this home is designed for modern living and entertaining.
Enter through the new Front Door you are greeted by an expansive open floor plan that flows seamlessly from room to room. Formal Living room is adjacent to dining area, which leads into the heart of the home - an elegant kitchen featuring stainless steel appliances w/brand new stove, generous black granite counters & cabinet space w/prep island. Enjoy the inviting family room, where natural light pours in through large windows, focal gas fireplace with surround creates a warm ambiance. A Home Office and guest powder room.
Retreat to the luxurious primary suite, complete with a spacious walk-in closet and a private en-suite bathroom featuring dual vanities & a soaking tub.
Additional 3 bedrooms offers ample space and versatility with a full bathroom & convenient laundry upstairs.
The finished basement is an entertainer's dream, providing additional living space that can be tailored to your preferences & needs—additional bedrooms, rec room, game & movie nights, crafts or workout area.
Step outside to your expansive deck where you can enjoy outdoor living at its finest.
Many Upgrades throughout this home including a New Roof April 2025!
Located within walking distance to top-rated schools, parks, the Bluffs for hiking & biking, vibrant shopping, close to IKEA, Park Meadows, Charles Schwab, Skyridge Hosp, restaurants w/ new HALO Rooftop Bar & Le French Restaurant; this home offers an unbeatable lifestyle. Enjoy the perfect balance of suburban peace & urban convenience, with easy access to major highways & public transportation.
Enjoy SSPR Lone Tree Golf, Tennis & Clubhouse! HURRY, Schedule a private showing today
Zillow last checked: 8 hours ago
Listing updated: July 11, 2025 at 01:48pm
Listed by:
Jan Baer 303-931-5853 Jannobaer@gmail.com,
Baer Realty LLC
Bought with:
Kelli Frenchmore, 100075675
Distinct Real Estate LLC
Source: REcolorado,MLS#: 2878764
Facts & features
Interior
Bedrooms & bathrooms
- Bedrooms: 4
- Bathrooms: 4
- Full bathrooms: 2
- 3/4 bathrooms: 1
- 1/2 bathrooms: 1
- Main level bathrooms: 1
Primary bedroom
- Description: Spacious Retreat, Easily Fits A King Suite.
- Level: Upper
- Area: 268.25 Square Feet
- Dimensions: 14.5 x 18.5
Bedroom
- Description: Bedroom W/ Ceiling Fan, Carpet.
- Level: Upper
- Area: 110 Square Feet
- Dimensions: 10 x 11
Bedroom
- Description: Bedroom W/Ceiling Fan, Carpet.
- Level: Upper
- Area: 110 Square Feet
- Dimensions: 10 x 11
Bedroom
- Description: Bedroom W/Bay Window, Carpet, Ceiling Fan.
- Level: Upper
- Area: 143 Square Feet
- Dimensions: 11 x 13
Primary bathroom
- Description: Spacious 5-Piece W/ Walk-In Shower And A Large Tub
- Level: Upper
Bathroom
- Description: Updated Guest Powder Room
- Level: Main
Bathroom
- Description: Light & Bright, Shower/Tub Combo
- Level: Upper
Bathroom
- Description: Convenient Bathroom With Shower, Toilet And Sink.
- Level: Basement
Bonus room
- Description: Finished Storage Closet W/Built In Shelves "costco Room"
- Level: Basement
- Area: 57 Square Feet
- Dimensions: 6 x 9.5
Bonus room
- Description: Finished Open Flex Fin Space For 5th & 6th Bedrooms To Be Created If Needed; Or Craft, Media Or Fitness.
- Level: Basement
- Area: 660 Square Feet
- Dimensions: 24 x 27.5
Dining room
- Description: Newer Paint, Carpet, Open To Formal Living Room, Next To Kitchen
- Level: Main
- Area: 125 Square Feet
- Dimensions: 10 x 12.5
Family room
- Description: Gas Fireplace As Focal Point, Open To Kitchen
- Level: Main
- Area: 241.5 Square Feet
- Dimensions: 14 x 17.25
Kitchen
- Description: Spacious, Hw Floors, Ss Appliances, Ample Cabinets & Granite Counters. Eat In Space.
- Level: Main
- Area: 221 Square Feet
- Dimensions: 17 x 13
Laundry
- Description: Laundry Station In Upper Loft
- Level: Upper
Living room
- Description: Front Living Room Light & Bright, Newer Interior Paint, Carpet.
- Level: Main
- Area: 148.5 Square Feet
- Dimensions: 11 x 13.5
Office
- Description: Great Home Office, Hw Floors, Window & Doors
- Level: Main
- Area: 130 Square Feet
- Dimensions: 10 x 13
Utility room
- Description: Mechanical Room Unfinished. Water Heater, Furnace,(Ecobee Smart Thermostat) Ac Uniit Is Outside.
- Level: Basement
- Area: 97.5 Square Feet
- Dimensions: 9.75 x 10
Heating
- Forced Air
Cooling
- Central Air
Appliances
- Included: Dishwasher, Disposal, Dryer, Microwave, Oven, Refrigerator, Washer
- Laundry: Laundry Closet
Features
- Ceiling Fan(s), Eat-in Kitchen, Five Piece Bath, Granite Counters, High Ceilings, Kitchen Island, Laminate Counters, Open Floorplan, Pantry, Primary Suite, Radon Mitigation System, Smart Thermostat, Smoke Free, Stone Counters, Vaulted Ceiling(s), Walk-In Closet(s)
- Flooring: Carpet, Tile, Wood
- Windows: Double Pane Windows, Window Coverings
- Basement: Finished,Partial
- Number of fireplaces: 1
- Fireplace features: Family Room, Gas Log
- Common walls with other units/homes: No Common Walls
Interior area
- Total structure area: 3,346
- Total interior livable area: 3,346 sqft
- Finished area above ground: 2,623
- Finished area below ground: 684
Property
Parking
- Total spaces: 2
- Parking features: Concrete, Dry Walled, Lighted
- Attached garage spaces: 2
Features
- Levels: Two
- Stories: 2
- Patio & porch: Deck, Front Porch
- Exterior features: Garden, Private Yard, Rain Gutters, Smart Irrigation
- Fencing: Full
Lot
- Size: 7,841 sqft
- Features: Landscaped, Near Public Transit, Sprinklers In Front, Sprinklers In Rear
Details
- Parcel number: R0400404
- Special conditions: Standard
Construction
Type & style
- Home type: SingleFamily
- Architectural style: Contemporary
- Property subtype: Single Family Residence
Materials
- Brick, Frame, Stucco
- Foundation: Concrete Perimeter
- Roof: Composition
Condition
- Updated/Remodeled
- Year built: 1999
Utilities & green energy
- Sewer: Public Sewer
- Water: Public
- Utilities for property: Cable Available, Electricity Connected, Natural Gas Connected
Green energy
- Energy efficient items: Thermostat
Community & neighborhood
Security
- Security features: Carbon Monoxide Detector(s), Radon Detector, Smoke Detector(s)
Location
- Region: Lone Tree
- Subdivision: Carriage Club
HOA & financial
HOA
- Has HOA: Yes
- HOA fee: $52 monthly
- Association name: Westwind Management Group, LLC
- Association phone: 303-369-1800
Other
Other facts
- Listing terms: Cash,Conventional,Jumbo,VA Loan
- Ownership: Individual
- Road surface type: Paved
Price history
| Date | Event | Price |
|---|---|---|
| 7/11/2025 | Sold | $845,000-2.3%$253/sqft |
Source: | ||
| 6/15/2025 | Pending sale | $865,000$259/sqft |
Source: | ||
| 5/28/2025 | Price change | $865,000-1.1%$259/sqft |
Source: | ||
| 5/16/2025 | Listed for sale | $875,000+108.9%$262/sqft |
Source: | ||
| 11/15/2012 | Sold | $418,900-2.6%$125/sqft |
Source: Public Record | ||
Public tax history
| Year | Property taxes | Tax assessment |
|---|---|---|
| 2024 | $4,865 +35.7% | $55,100 -1% |
| 2023 | $3,584 -3.8% | $55,630 +41.2% |
| 2022 | $3,726 | $39,410 -2.8% |
Find assessor info on the county website
Neighborhood: 80124
Nearby schools
GreatSchools rating
- 6/10Acres Green Elementary SchoolGrades: PK-6Distance: 1.9 mi
- 5/10Cresthill Middle SchoolGrades: 7-8Distance: 2 mi
- 9/10Highlands Ranch High SchoolGrades: 9-12Distance: 2 mi
Schools provided by the listing agent
- Elementary: Acres Green
- Middle: Cresthill
- High: Highlands Ranch
- District: Douglas RE-1
Source: REcolorado. This data may not be complete. We recommend contacting the local school district to confirm school assignments for this home.
Get a cash offer in 3 minutes
Find out how much your home could sell for in as little as 3 minutes with a no-obligation cash offer.
Estimated market value
$836,200
Get a cash offer in 3 minutes
Find out how much your home could sell for in as little as 3 minutes with a no-obligation cash offer.
Estimated market value
$836,200



