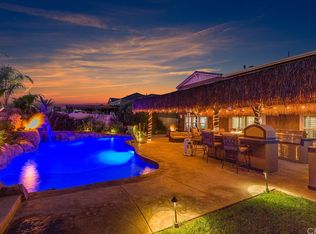Sold for $750,000
Listing Provided by:
Simon Tan DRE #01955915 909-288-2688,
Pinnacle Real Estate Group
Bought with: Luxury Collective
$750,000
7659 Prairie Dr, Riverside, CA 92507
4beds
2,874sqft
Single Family Residence
Built in 2015
7,405 Square Feet Lot
$748,500 Zestimate®
$261/sqft
$3,850 Estimated rent
Home value
$748,500
$681,000 - $823,000
$3,850/mo
Zestimate® history
Loading...
Owner options
Explore your selling options
What's special
Nestled in the highly sought-after community of Spring Mountain Ranch, this elegant single-story residence offers the perfect blend of comfort, sophistication, and modern efficiency. With no HOA and fully paid-off solar, this home combines luxury with practicality. This home welcomes you with soaring 9-foot ceilings, a wide hallway, and tray ceilings that create a grand first impression. Boasting 4 spacious bedrooms and 3 full bathrooms, the thoughtfully designed layout features a private owner's suite tucked away in its own wing, providing peace and privacy. The heart of the home is the expansive great room, complete with a cozy fireplace and an open-concept design that flows seamlessly into the gourmet kitchen. Outfitted with granite countertops, stainless steel appliances, and ample cabinetry, this space is ideal for both everyday living and entertaining. Newer painted interiors and newly landscaped grounds enhance the home’s move-in-ready appeal. This home is a true sanctuary in one of Riverside’s most desirable neighborhoods.
Zillow last checked: 8 hours ago
Listing updated: September 11, 2025 at 10:15pm
Listing Provided by:
Simon Tan DRE #01955915 909-288-2688,
Pinnacle Real Estate Group
Bought with:
TOBIAS STROMAN, DRE #01980529
Luxury Collective
Source: CRMLS,MLS#: TR25154907 Originating MLS: California Regional MLS
Originating MLS: California Regional MLS
Facts & features
Interior
Bedrooms & bathrooms
- Bedrooms: 4
- Bathrooms: 3
- Full bathrooms: 3
- Main level bathrooms: 3
- Main level bedrooms: 4
Primary bedroom
- Features: Primary Suite
Heating
- Central
Cooling
- Central Air
Appliances
- Included: Dryer, Washer
Features
- Primary Suite
- Has fireplace: Yes
- Fireplace features: Living Room
- Common walls with other units/homes: No Common Walls
Interior area
- Total interior livable area: 2,874 sqft
Property
Parking
- Total spaces: 2
- Parking features: Garage - Attached
- Attached garage spaces: 2
Features
- Levels: One
- Stories: 1
- Entry location: Front
- Pool features: None
- Has view: Yes
- View description: Mountain(s)
Lot
- Size: 7,405 sqft
- Features: 0-1 Unit/Acre
Details
- Parcel number: 255400006
- Special conditions: Standard
Construction
Type & style
- Home type: SingleFamily
- Property subtype: Single Family Residence
Condition
- New construction: No
- Year built: 2015
Utilities & green energy
- Sewer: Public Sewer
- Water: Public
Community & neighborhood
Community
- Community features: Street Lights
Location
- Region: Riverside
Other
Other facts
- Listing terms: Cash,Cash to New Loan,Conventional
Price history
| Date | Event | Price |
|---|---|---|
| 9/11/2025 | Sold | $750,000+0%$261/sqft |
Source: | ||
| 8/21/2025 | Pending sale | $749,900$261/sqft |
Source: | ||
| 7/30/2025 | Contingent | $749,900$261/sqft |
Source: | ||
| 7/11/2025 | Listed for sale | $749,900+4.2%$261/sqft |
Source: | ||
| 3/24/2024 | Listing removed | -- |
Source: Zillow Rentals Report a problem | ||
Public tax history
| Year | Property taxes | Tax assessment |
|---|---|---|
| 2025 | $11,474 +4.4% | $764,068 +2% |
| 2024 | $10,992 +1.7% | $749,088 +2% |
| 2023 | $10,803 +36.4% | $734,400 +51.5% |
Find assessor info on the county website
Neighborhood: 92507
Nearby schools
GreatSchools rating
- 6/10Highgrove Elementary SchoolGrades: K-6Distance: 1 mi
- 6/10University Heights Middle SchoolGrades: 7-8Distance: 2.2 mi
- 5/10John W. North High SchoolGrades: 9-12Distance: 2.8 mi
Get a cash offer in 3 minutes
Find out how much your home could sell for in as little as 3 minutes with a no-obligation cash offer.
Estimated market value$748,500
Get a cash offer in 3 minutes
Find out how much your home could sell for in as little as 3 minutes with a no-obligation cash offer.
Estimated market value
$748,500
