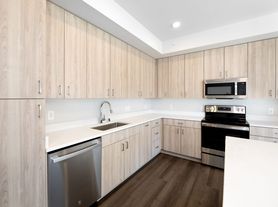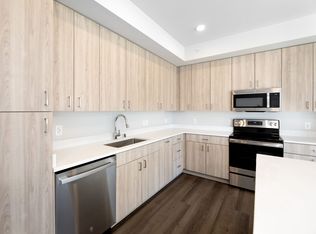Come and live in this beautifully update home out in the country. Far away from the noise of the big city but close enough to enjoy all the city amenities. Large back yard perfect for your furry friends or your children!!
This home sits within the Columbus school district. This home is about 15 minutes from all surrounding cities. Crime rate is extremely low in this neighborhood.
Renter will pay for all utilities. Renter will be responsible for maintaining the yard and driveway.
Renter will pay all utilities (gas, electric, trash) no water payment since it is a house on a well.
Lease is for 12 months, if renters chooses to break leash, the renter will need to pay 2 months rent to force leash agreement.
Renter is responsible for all damage they create or that anyone living with or visiting them creates.
House for rent
Accepts Zillow applications
$2,800/mo
7659 Suffolk Down, Sun Prairie, WI 53590
4beds
1,668sqft
Price may not include required fees and charges.
Single family residence
Available now
Cats, dogs OK
Central air
In unit laundry
Attached garage parking
Forced air
What's special
- 7 days
- on Zillow |
- -- |
- -- |
Travel times
Facts & features
Interior
Bedrooms & bathrooms
- Bedrooms: 4
- Bathrooms: 2
- Full bathrooms: 2
Heating
- Forced Air
Cooling
- Central Air
Appliances
- Included: Dishwasher, Dryer, Freezer, Microwave, Oven, Refrigerator, Washer
- Laundry: In Unit
Features
- Flooring: Carpet, Hardwood, Tile
Interior area
- Total interior livable area: 1,668 sqft
Property
Parking
- Parking features: Attached
- Has attached garage: Yes
- Details: Contact manager
Features
- Exterior features: Bicycle storage, Electricity not included in rent, Garbage not included in rent, Gas not included in rent, Heating system: Forced Air, Lawn, Neighborhood park, No Utilities included in rent, Water not included in rent, Well water
Details
- Parcel number: 091112210742
Construction
Type & style
- Home type: SingleFamily
- Property subtype: Single Family Residence
Community & HOA
Location
- Region: Sun Prairie
Financial & listing details
- Lease term: 1 Year
Price history
| Date | Event | Price |
|---|---|---|
| 10/1/2025 | Listing removed | $419,999$252/sqft |
Source: | ||
| 9/28/2025 | Listed for rent | $2,800$2/sqft |
Source: Zillow Rentals | ||
| 9/22/2025 | Listed for sale | $419,999$252/sqft |
Source: | ||
| 8/24/2025 | Pending sale | $419,999$252/sqft |
Source: | ||
| 8/24/2025 | Contingent | $419,999$252/sqft |
Source: | ||

