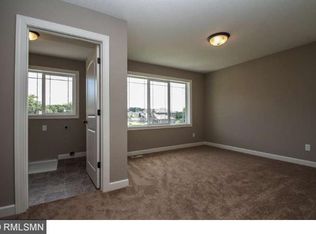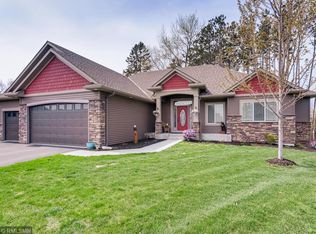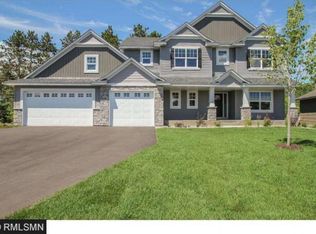Closed
$600,000
766 158th Ave NW, Andover, MN 55304
5beds
4,090sqft
Single Family Residence
Built in 2015
0.31 Acres Lot
$613,700 Zestimate®
$147/sqft
$3,536 Estimated rent
Home value
$613,700
$583,000 - $644,000
$3,536/mo
Zestimate® history
Loading...
Owner options
Explore your selling options
What's special
Bright, Fresh, and Clean! Impressive custom-built designed by Sharper Homes. Long list of amenities include a Gourmet kitchen with granite tops and huge pantry, 4 bedrooms on same level along with Laundry, large Recreation Room with Bar and Walkout Basement. Sellers will miss the community pool and family-friendly cul-de-sac. The yard has underground sprinklers and fenced backyard for pets or little ones. large Master Bedroom with Master Bath including soaking tub and shower. This design has an office on Main Level for work from home employees and provides a nice open spacious flow throughout the home.
Zillow last checked: 8 hours ago
Listing updated: May 06, 2025 at 01:43am
Listed by:
Jeffrey R Werner 612-250-5727,
Realty Group LLC
Bought with:
Jilayna Arcoren
eXp Realty
Source: NorthstarMLS as distributed by MLS GRID,MLS#: 6376470
Facts & features
Interior
Bedrooms & bathrooms
- Bedrooms: 5
- Bathrooms: 3
- Full bathrooms: 2
- 1/2 bathrooms: 1
Bedroom 1
- Level: Upper
- Area: 256 Square Feet
- Dimensions: 16x16
Bedroom 2
- Level: Upper
- Area: 132 Square Feet
- Dimensions: 12x11
Bedroom 3
- Level: Upper
- Area: 132 Square Feet
- Dimensions: 12x11
Bedroom 4
- Level: Upper
- Area: 132 Square Feet
- Dimensions: 12x11
Bedroom 5
- Level: Lower
- Area: 154 Square Feet
- Dimensions: 14x11
Dining room
- Level: Main
- Area: 216 Square Feet
- Dimensions: 18x12
Family room
- Level: Lower
- Area: 748 Square Feet
- Dimensions: 34x22
Kitchen
- Level: Main
- Area: 192 Square Feet
- Dimensions: 16x12
Laundry
- Level: Upper
- Area: 84 Square Feet
- Dimensions: 12x7
Living room
- Level: Main
- Area: 280 Square Feet
- Dimensions: 20x14
Office
- Level: Main
- Area: 144 Square Feet
- Dimensions: 12x12
Heating
- Forced Air
Cooling
- Central Air
Appliances
- Included: Cooktop, Dishwasher, Dryer, Humidifier, Microwave, Range, Refrigerator, Wall Oven, Washer
Features
- Basement: Block,Drain Tiled,Egress Window(s),Finished,Full,Walk-Out Access
- Number of fireplaces: 1
- Fireplace features: Gas, Living Room
Interior area
- Total structure area: 4,090
- Total interior livable area: 4,090 sqft
- Finished area above ground: 2,750
- Finished area below ground: 1,072
Property
Parking
- Total spaces: 3
- Parking features: Attached, Asphalt, Garage Door Opener
- Attached garage spaces: 3
- Has uncovered spaces: Yes
- Details: Garage Dimensions (32x31), Garage Door Height (7), Garage Door Width (16)
Accessibility
- Accessibility features: None
Features
- Levels: Two
- Stories: 2
- Pool features: Shared
- Fencing: Chain Link
Lot
- Size: 0.31 Acres
- Dimensions: 75 x 148 x 117 x 141
- Features: Wooded
Details
- Foundation area: 1340
- Parcel number: 133224330066
- Zoning description: Residential-Single Family
Construction
Type & style
- Home type: SingleFamily
- Property subtype: Single Family Residence
Materials
- Brick/Stone, Metal Siding, Vinyl Siding
- Roof: Age 8 Years or Less,Asphalt
Condition
- Age of Property: 10
- New construction: No
- Year built: 2015
Utilities & green energy
- Electric: Circuit Breakers
- Gas: Natural Gas
- Sewer: City Sewer/Connected
- Water: City Water/Connected
Community & neighborhood
Location
- Region: Andover
- Subdivision: Millers Woods 4th Add
HOA & financial
HOA
- Has HOA: Yes
- HOA fee: $270 quarterly
- Services included: Shared Amenities
- Association name: Gaughan Companies
- Association phone: 651-255-5577
Price history
| Date | Event | Price |
|---|---|---|
| 7/28/2023 | Sold | $600,000$147/sqft |
Source: | ||
| 6/8/2023 | Pending sale | $600,000$147/sqft |
Source: | ||
| 5/25/2023 | Listed for sale | $600,000+31%$147/sqft |
Source: | ||
| 12/7/2019 | Listing removed | $458,040$112/sqft |
Source: Auction.com | ||
| 12/6/2019 | Price change | $458,040+0%$112/sqft |
Source: Auction.com | ||
Public tax history
| Year | Property taxes | Tax assessment |
|---|---|---|
| 2024 | $5,081 +2.4% | $575,300 +9.1% |
| 2023 | $4,961 -0.5% | $527,400 -0.1% |
| 2022 | $4,985 -10.7% | $527,800 +13.7% |
Find assessor info on the county website
Neighborhood: 55304
Nearby schools
GreatSchools rating
- 9/10Andover Elementary SchoolGrades: K-5Distance: 1.6 mi
- 7/10Oak View Middle SchoolGrades: 6-8Distance: 1.2 mi
- 8/10Andover Senior High SchoolGrades: 9-12Distance: 2.1 mi
Get a cash offer in 3 minutes
Find out how much your home could sell for in as little as 3 minutes with a no-obligation cash offer.
Estimated market value
$613,700
Get a cash offer in 3 minutes
Find out how much your home could sell for in as little as 3 minutes with a no-obligation cash offer.
Estimated market value
$613,700


