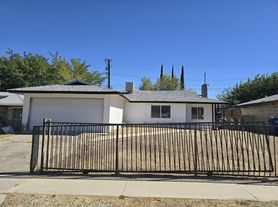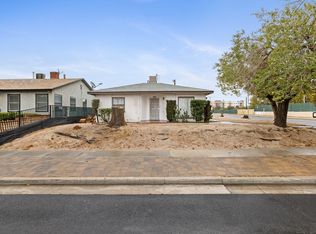Welcome to our new listing in Lancaster, CA! This stunning property boasts five spacious bedrooms and two full bathrooms, offering ample space for all your needs. The home is equipped with central heat and air, ensuring your comfort in all seasons. The cozy fireplace adds a touch of warmth and charm, making it the perfect spot for relaxation. The outdoor space is equally impressive with a patio that's ideal for entertaining or simply enjoying a sunny afternoon. The property also includes a two-car garage, providing plenty of room for vehicles or additional storage. Plus, there's a shed for all your outdoor tools and equipment. This home truly has it all, combining comfort, convenience, and style in one package. Don't miss out on this fantastic opportunity!
House for rent
$2,495/mo
766 E Pillsbury St, Lancaster, CA 93535
5beds
1,604sqft
Price may not include required fees and charges.
Single family residence
Available now
Cats, small dogs OK
Central air
Fireplace
What's special
Cozy fireplaceTwo-car garageFive spacious bedroomsCentral heat and air
- 45 days |
- -- |
- -- |
Travel times
Looking to buy when your lease ends?
Consider a first-time homebuyer savings account designed to grow your down payment with up to a 6% match & a competitive APY.
Facts & features
Interior
Bedrooms & bathrooms
- Bedrooms: 5
- Bathrooms: 2
- Full bathrooms: 2
Heating
- Fireplace
Cooling
- Central Air
Appliances
- Included: Dishwasher, Microwave, Stove
Features
- Has fireplace: Yes
Interior area
- Total interior livable area: 1,604 sqft
Property
Parking
- Details: Contact manager
Features
- Patio & porch: Patio
- Exterior features: Shed, Two Car Garge
Details
- Parcel number: 3146012008
Construction
Type & style
- Home type: SingleFamily
- Property subtype: Single Family Residence
Community & HOA
Location
- Region: Lancaster
Financial & listing details
- Lease term: Contact For Details
Price history
| Date | Event | Price |
|---|---|---|
| 11/17/2025 | Price change | $2,495-3.9%$2/sqft |
Source: Zillow Rentals | ||
| 10/9/2025 | Listed for rent | $2,595$2/sqft |
Source: Zillow Rentals | ||
| 9/16/2025 | Sold | $375,500+25.2%$234/sqft |
Source: | ||
| 8/2/2025 | Contingent | $300,000$187/sqft |
Source: | ||
| 8/2/2025 | Pending sale | $300,000$187/sqft |
Source: | ||

