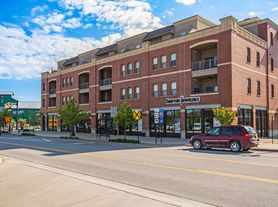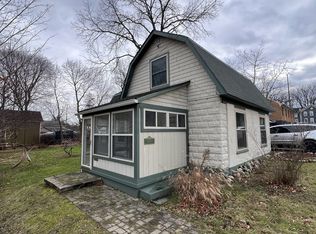The unit has three levels to spread out in. The main floor is open concept with the same flooring throughout. The kitchen has new solid surface countertops, sink and appliances. The living room has large windows with a beautiful view of the pond. A guest/halfbath is also located on this floor.
The upper level has two good sized bedrooms with large walk-in closets, laundry, linen closet and bathroom. The bathroom has a second door so the shower and toilet can be used separately from the "getting ready" area!
The lower level has a study with large windows providing lots of natural light. It can be utilzed as a game/movie room or as a third bedroom, as pictured.
You are a short 4 block walk along the Fenton Millpond to downtown restaurants, shopping, and the library.
potential tenants must meet ALL Requirements:
1 year lease required
$1900 monthly rent (plus pet rent, if applicable)
$2800 security deposit
Total due at lease signing ($4700)
-Gross annual income must be $72,200 or more (must provide current pay stubs)
-Must have proof of past 12 months of residency (lease agreement, mortgage statements etc.)
-Must be pre-approved for a showing over the phone (will take 5 to 10 minutes)
Tenant Responsibilities:
--Water: approx. 150 monthly for a family of 4 (Fenton Water Affidavit Required )
--Gas/electric: approx. 175 monthly for a family of 4
No more than 2 pets (small dogs only, some breeds are excluded)
Included:
--Snow removal and lawn care
Townhouse for rent
Accepts Zillow applications
$1,900/mo
766 Eagle Dr #627, Fenton, MI 48430
3beds
1,570sqft
Price may not include required fees and charges.
Townhouse
Available now
Cats, small dogs OK
Central air
In unit laundry
Attached garage parking
What's special
New solid surface countertopsLots of natural lightLarge walk-in closetsOpen concept
- 11 days |
- -- |
- -- |
Travel times
Facts & features
Interior
Bedrooms & bathrooms
- Bedrooms: 3
- Bathrooms: 2
- Full bathrooms: 1
- 1/2 bathrooms: 1
Rooms
- Room types: Office
Cooling
- Central Air
Appliances
- Included: Dishwasher, Disposal, Dryer, Washer
- Laundry: In Unit
Interior area
- Total interior livable area: 1,570 sqft
Property
Parking
- Parking features: Attached
- Has attached garage: Yes
- Details: Contact manager
Construction
Type & style
- Home type: Townhouse
- Property subtype: Townhouse
Condition
- Year built: 2003
Building
Management
- Pets allowed: Yes
Community & HOA
HOA
- Amenities included: Pond Year Round
Location
- Region: Fenton
Financial & listing details
- Lease term: 1 Year
Price history
| Date | Event | Price |
|---|---|---|
| 9/28/2025 | Price change | $1,900-9.5%$1/sqft |
Source: Zillow Rentals | ||
| 9/27/2025 | Listed for rent | $2,100$1/sqft |
Source: Zillow Rentals | ||
| 9/13/2024 | Listing removed | $2,100$1/sqft |
Source: Zillow Rentals | ||
| 7/16/2024 | Price change | $2,100-4.5%$1/sqft |
Source: Zillow Rentals | ||
| 6/26/2024 | Listed for rent | $2,200+10%$1/sqft |
Source: Zillow Rentals | ||

