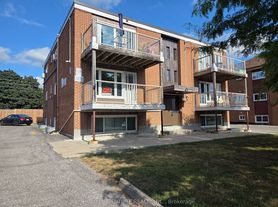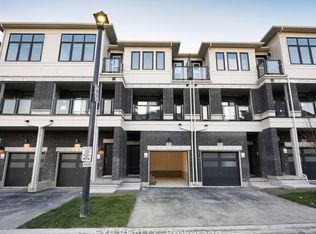** OPEN 24/7 - CALL NOW **
4 Bedrooms, 4 Bathrooms, Near Parks, Public Transportation, Bus Stops, Schools, Shopping Malls, Grocery Stores, Restaurants, Bars and Sports Clubs. The unit also has an Upgraded Kitchen, Stone / Quartz / Granite Countertops, Laminate Floors, Upgraded Bathrooms, and Tons of Natural Light.
ADDRESS AND INTERSECTION:
766 Eddystone Path, Oshawa, Ontario L1H 0A7
PRICE AND SPECIAL OFFERS:
$2,995.00 (2 Parking Spots Available)
Enjoy Special Offers From Our Partners: Rogers, Telus, Bell, Apollo Insurance, The Brick
UNIT FEATURES:
4 Bedrooms | 4 Bathrooms
- Newly Renovated Stacked Townhouse
- Upgraded Kitchen
- Stone / Quartz / Granite Countertops
- Laminate Floors
- 10 Foot Ceiling
- Upgraded Bathrooms
- Closets
- Tons of Natural Light
** OPEN 24/7 - CALL NOW **
READY FOR YOU:
Your new home will be spotlessly clean before move-in!
House for rent
C$2,995/mo
766 Eddystone Path, Oshawa, ON L1H 0A7
4beds
1,610sqft
Price may not include required fees and charges.
Single family residence
Available now
Cats, dogs OK
In unit laundry
Attached garage parking
What's special
- 37 days |
- -- |
- -- |
Travel times
Looking to buy when your lease ends?
Consider a first-time homebuyer savings account designed to grow your down payment with up to a 6% match & a competitive APY.
Facts & features
Interior
Bedrooms & bathrooms
- Bedrooms: 4
- Bathrooms: 4
- Full bathrooms: 4
Appliances
- Included: Dryer, Oven, Refrigerator, Washer
- Laundry: In Unit
Interior area
- Total interior livable area: 1,610 sqft
Property
Parking
- Parking features: Attached, Off Street
- Has attached garage: Yes
- Details: Contact manager
Features
- Exterior features: Bicycle storage
Construction
Type & style
- Home type: SingleFamily
- Property subtype: Single Family Residence
Community & HOA
Location
- Region: Oshawa
Financial & listing details
- Lease term: 1 Year
Price history
| Date | Event | Price |
|---|---|---|
| 11/13/2025 | Listed for rent | C$2,995C$2/sqft |
Source: Zillow Rentals | ||
| 10/30/2025 | Listing removed | C$2,995C$2/sqft |
Source: Zillow Rentals | ||
| 10/15/2025 | Listed for rent | C$2,995C$2/sqft |
Source: Zillow Rentals | ||

