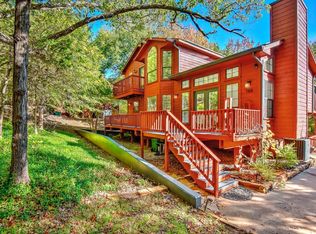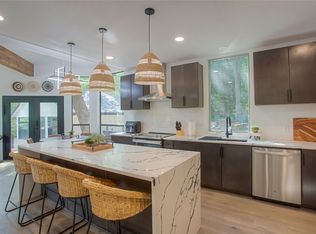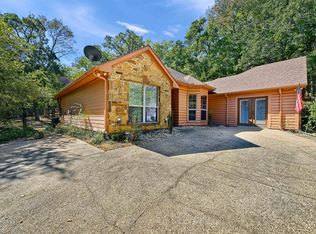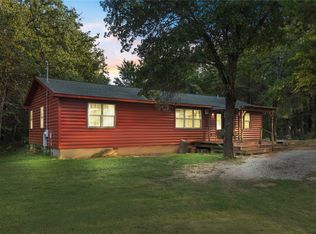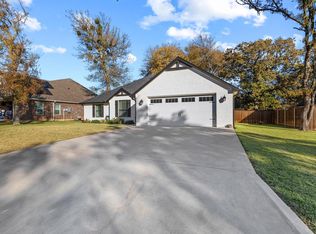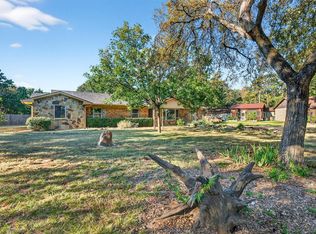PROPERTY OF POSSIBILITIES...FULLY FURNISHED, near Lake Texoma!
Income-Producing Vacation Rental, Weekend Lake Home, or Personal Sanctuary
Nestled on a half-acre lot with NO HOA, this charming home offers endless potential. Move right in, or capitalize on its vacation rental appeal by advertising it online. Located in the highly desirable Tanglewood Hills, just a short golf cart ride away from High Port Marina.
The garage has been thoughtfully converted into a 20x20 game room but could easily be restored to its original use as a garage. Outside, enjoy a large stone fire pit, a hot tub, and two spacious patios, perfect for relaxation and entertaining.
Beautiful Views in every direction, this is the place you need to be! Take a look at the aerial views and floor plans in the photos, and find additional information including the survey in the Transaction Desk.
For sale
Price cut: $40K (11/16)
$449,000
766 Lakepoint Loop, Pottsboro, TX 75076
3beds
1,849sqft
Est.:
Single Family Residence
Built in 2004
0.52 Acres Lot
$-- Zestimate®
$243/sqft
$-- HOA
What's special
Half-acre lotSpacious patiosHot tubBeautiful viewsGame roomLarge stone fire pit
- 284 days |
- 619 |
- 32 |
Likely to sell faster than
Zillow last checked: 8 hours ago
Listing updated: November 16, 2025 at 01:39pm
Listed by:
Deann Hicks 0651204 903-587-3301,
Sudderth Real Estate, Inc. 903-587-3301
Source: NTREIS,MLS#: 20858623
Tour with a local agent
Facts & features
Interior
Bedrooms & bathrooms
- Bedrooms: 3
- Bathrooms: 2
- Full bathrooms: 2
Primary bedroom
- Features: Ceiling Fan(s), En Suite Bathroom, Separate Shower, Walk-In Closet(s)
- Level: Second
- Dimensions: 12 x 16
Primary bedroom
- Level: Second
- Dimensions: 11 x 11
Bedroom
- Level: Second
- Dimensions: 13 x 10
Game room
- Level: First
- Dimensions: 20 x 20
Kitchen
- Features: Built-in Features, Pantry
- Level: First
- Dimensions: 12 x 10
Living room
- Features: Fireplace
- Level: First
- Dimensions: 20 x 13
Heating
- Central, Electric
Cooling
- Central Air, Ceiling Fan(s), Electric
Appliances
- Included: Dryer, Dishwasher, Electric Range, Electric Water Heater, Disposal, Microwave, Washer
- Laundry: Washer Hookup, Electric Dryer Hookup, In Hall
Features
- Decorative/Designer Lighting Fixtures, Eat-in Kitchen, Open Floorplan, Pantry, Walk-In Closet(s)
- Flooring: Carpet, Ceramic Tile
- Windows: Window Coverings
- Has basement: No
- Number of fireplaces: 1
- Fireplace features: Wood Burning
Interior area
- Total interior livable area: 1,849 sqft
Video & virtual tour
Property
Parking
- Parking features: Concrete, Driveway
- Has uncovered spaces: Yes
Features
- Levels: Two
- Stories: 2
- Patio & porch: Deck
- Exterior features: Fire Pit, Rain Gutters
- Pool features: None
Lot
- Size: 0.52 Acres
- Features: Acreage, Many Trees
Details
- Parcel number: 225301
Construction
Type & style
- Home type: SingleFamily
- Architectural style: Detached
- Property subtype: Single Family Residence
- Attached to another structure: Yes
Materials
- Cedar, Wood Siding
- Foundation: Pillar/Post/Pier
- Roof: Composition
Condition
- Year built: 2004
Utilities & green energy
- Sewer: Aerobic Septic
- Utilities for property: Septic Available
Community & HOA
Community
- Features: Boat Facilities, Fishing, Golf, Lake, Marina
- Security: Smoke Detector(s)
- Subdivision: Tanglewood Hills Ctry Cl 8&Pt6
HOA
- Has HOA: No
Location
- Region: Pottsboro
Financial & listing details
- Price per square foot: $243/sqft
- Tax assessed value: $435,863
- Date on market: 3/2/2025
- Cumulative days on market: 285 days
- Listing terms: Cash,Conventional,FHA,VA Loan
Estimated market value
Not available
Estimated sales range
Not available
$1,954/mo
Price history
Price history
| Date | Event | Price |
|---|---|---|
| 11/16/2025 | Price change | $449,000-8.2%$243/sqft |
Source: NTREIS #20858623 Report a problem | ||
| 3/2/2025 | Listed for sale | $489,000+8.9%$264/sqft |
Source: NTREIS #20858623 Report a problem | ||
| 9/4/2024 | Listing removed | $449,000$243/sqft |
Source: NTREIS #20648459 Report a problem | ||
| 8/31/2024 | Price change | $449,000-7%$243/sqft |
Source: NTREIS #20648459 Report a problem | ||
| 6/17/2024 | Listed for sale | $483,000-3.4%$261/sqft |
Source: NTREIS #20648459 Report a problem | ||
Public tax history
Public tax history
| Year | Property taxes | Tax assessment |
|---|---|---|
| 2025 | -- | $435,863 -1.3% |
| 2024 | $6,118 +18.6% | $441,610 +18.8% |
| 2023 | $5,159 | $371,723 +21.5% |
Find assessor info on the county website
BuyAbility℠ payment
Est. payment
$2,821/mo
Principal & interest
$2181
Property taxes
$483
Home insurance
$157
Climate risks
Neighborhood: 75076
Nearby schools
GreatSchools rating
- 9/10Pottsboro Elementary SchoolGrades: PK-4Distance: 5.4 mi
- 7/10Pottsboro Middle SchoolGrades: 5-8Distance: 5.4 mi
- 8/10Pottsboro High SchoolGrades: 9-12Distance: 5.2 mi
Schools provided by the listing agent
- Elementary: Pottsboro
- Middle: Pottsboro
- High: Pottsboro
- District: Pottsboro ISD
Source: NTREIS. This data may not be complete. We recommend contacting the local school district to confirm school assignments for this home.
- Loading
- Loading
