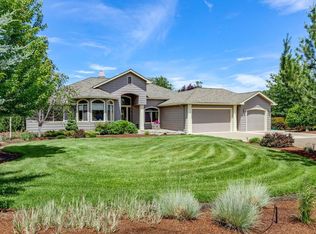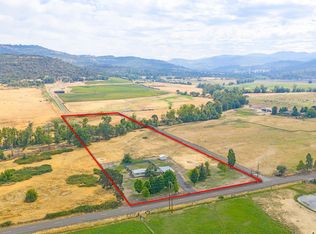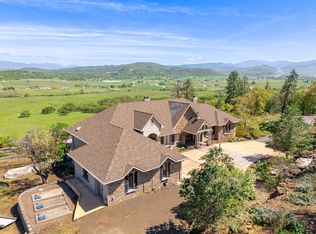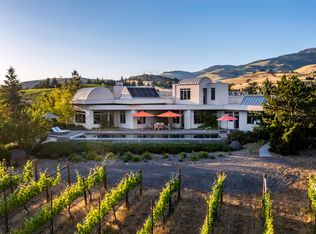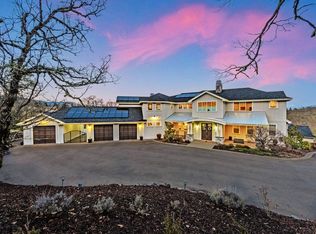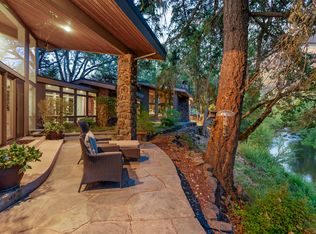Surrounded by the natural beauty of Southern Oregon's Rogue Valley, this Mediterranean-inspired estate pairs timeless design with agricultural excellence. The 7,256± sq. ft. residence centers around a private courtyard and showcases cathedral ceilings, a grand entry, and a chef's kitchen opening to a grand great room and multiple outdoor living areas. The primary suite offers vineyard views, spa-style bath, and expansive deck, while amenities include an executive office, library, wine room, gym, sauna, and indoor saltwater pool. A matching 851± sq. ft. casita provides a luxurious one-bedroom guest retreat overlooking the vines. The 160-acre property features Celtic Moon Vineyards—42.5± acres of premium vines with 77.44 acres of irrigation rights. Located minutes from Eagle Point and Medford, this private estate captures the essence of Southern Oregon's wine country lifestyle.
Active
$3,950,000
766 Meridian Rd, Eagle Point, OR 97524
3beds
5baths
7,256sqft
Est.:
Single Family Residence
Built in 2014
160 Acres Lot
$-- Zestimate®
$544/sqft
$-- HOA
What's special
Indoor saltwater poolExpansive deckExecutive officeWine roomOverlooking the vinesCathedral ceilingsPrivate courtyard
- 103 days |
- 1,125 |
- 56 |
Zillow last checked: 8 hours ago
Listing updated: November 24, 2025 at 11:52am
Listed by:
John L. Scott Medford Team@martinoutdoorproperties.com
Source: Oregon Datashare,MLS#: 220211125
Tour with a local agent
Facts & features
Interior
Bedrooms & bathrooms
- Bedrooms: 3
- Bathrooms: 5
Heating
- Forced Air, Geothermal, Heat Pump, Propane, Radiant, Wood
Cooling
- Central Air, Zoned, Other
Appliances
- Included: Cooktop, Dishwasher, Disposal, Double Oven, Dryer, Microwave, Range, Range Hood, Refrigerator, Washer, Water Heater, Water Softener, Wine Refrigerator
Features
- Breakfast Bar, Built-in Features, Ceiling Fan(s), Double Vanity, Elevator, Enclosed Toilet(s), Granite Counters, Kitchen Island, Linen Closet, Open Floorplan, Pantry, Primary Downstairs, Soaking Tub, Solid Surface Counters, Stone Counters, Tile Shower, Vaulted Ceiling(s), Walk-In Closet(s), Wet Bar, Wired for Sound
- Flooring: Carpet, Hardwood, Stone, Tile
- Windows: Double Pane Windows, Skylight(s), Vinyl Frames, Wood Frames
- Basement: Exterior Entry,Finished,Partial,Unfinished
- Has fireplace: Yes
- Fireplace features: Family Room, Great Room, Office, Outside, Primary Bedroom, Propane, Wood Burning
- Common walls with other units/homes: No Common Walls
Interior area
- Total structure area: 7,256
- Total interior livable area: 7,256 sqft
Property
Parking
- Total spaces: 4
- Parking features: Asphalt, Attached, Detached, Garage Door Opener, Gated, Gravel
- Attached garage spaces: 4
Features
- Levels: Two
- Stories: 2
- Patio & porch: Covered, Deck, Patio, Porch, Rear Porch, Side Porch
- Exterior features: Built-in Barbecue, Courtyard
- Has private pool: Yes
- Pool features: Gas Heat, Gunite, Heated, In Ground, Indoor, Salt Water, Solar Heat
- Fencing: Fenced
- Has view: Yes
- View description: Mountain(s), Panoramic, Territorial, Valley, Vineyard
- Waterfront features: Creek
Lot
- Size: 160 Acres
- Features: Drip System, Landscaped, Pasture, Sloped, Sprinklers In Front, Sprinklers In Rear, Water Feature
Details
- Additional structures: Animal Stall(s), Barn(s), Guest House, Shed(s), Storage, Workshop, Other
- Additional parcels included: (10265068) 36S-1E-19 TL100
- Parcel number: 10265068
- Zoning description: EFU
- Special conditions: Standard
- Horses can be raised: Yes
Construction
Type & style
- Home type: SingleFamily
- Architectural style: Other
- Property subtype: Single Family Residence
Materials
- Frame
- Foundation: Concrete Perimeter
- Roof: Tile
Condition
- New construction: No
- Year built: 2014
Utilities & green energy
- Sewer: Sand Filter, Septic Tank, Standard Leach Field
- Water: Spring, Well
Community & HOA
Community
- Security: Carbon Monoxide Detector(s), Security System Owned, Smoke Detector(s)
HOA
- Has HOA: No
Location
- Region: Eagle Point
Financial & listing details
- Price per square foot: $544/sqft
- Tax assessed value: $3,193,640
- Annual tax amount: $20,540
- Date on market: 10/23/2025
- Cumulative days on market: 524 days
- Listing terms: Cash,Conventional
- Inclusions: See Notes
- Exclusions: See Notes
- Has irrigation water rights: Yes
- Road surface type: Gravel, Paved
Estimated market value
Not available
Estimated sales range
Not available
Not available
Price history
Price history
| Date | Event | Price |
|---|---|---|
| 10/24/2025 | Listed for sale | $3,950,000-12.2%$544/sqft |
Source: | ||
| 9/22/2025 | Listing removed | $4,500,000$620/sqft |
Source: | ||
| 7/5/2025 | Listed for sale | $4,500,000$620/sqft |
Source: | ||
| 7/1/2025 | Contingent | $4,500,000$620/sqft |
Source: | ||
| 7/1/2025 | Listed for sale | $4,500,000$620/sqft |
Source: | ||
Public tax history
Public tax history
| Year | Property taxes | Tax assessment |
|---|---|---|
| 2024 | $20,387 +3.4% | $1,735,417 +4.1% |
| 2023 | $19,723 +3.3% | $1,666,852 |
| 2022 | $19,095 +3.2% | $1,666,852 +3% |
Find assessor info on the county website
BuyAbility℠ payment
Est. payment
$19,169/mo
Principal & interest
$15317
Property taxes
$2469
Home insurance
$1383
Climate risks
Neighborhood: 97524
Nearby schools
GreatSchools rating
- 3/10White City Elementary SchoolGrades: K-5Distance: 4.8 mi
- 2/10White Mountain Middle SchoolGrades: 6-8Distance: 4.3 mi
- 7/10Eagle Point High SchoolGrades: 9-12Distance: 4.3 mi
Schools provided by the listing agent
- Elementary: Table Rock Elem
- Middle: White Mountain Middle
- High: Eagle Point High
Source: Oregon Datashare. This data may not be complete. We recommend contacting the local school district to confirm school assignments for this home.
- Loading
- Loading
