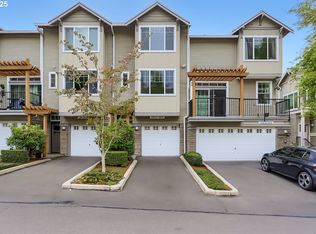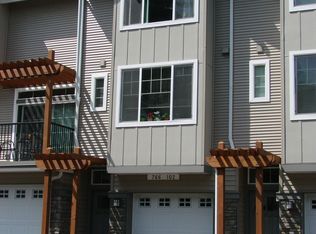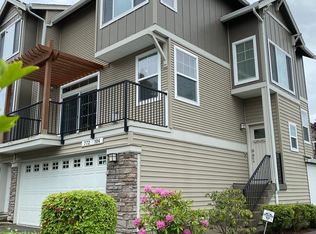Sold
$505,000
766 NW 118th Ave APT 104, Portland, OR 97229
3beds
1,346sqft
Residential, Condominium, Townhouse
Built in 2007
-- sqft lot
$500,700 Zestimate®
$375/sqft
$2,544 Estimated rent
Home value
$500,700
$471,000 - $531,000
$2,544/mo
Zestimate® history
Loading...
Owner options
Explore your selling options
What's special
Location doesn't get any better. Quiet dead end street in the middle of Timberland offering everything form walking trails to a middle school to Market of Choice to easy freeway access. Pristine unit in immaculate condition. 3 bed and an oversize two car wide garage plus an additional/workout space/hangout space behind the garaged on ground level not counted in living area soft.. The interior condition of the unit is immaculate, quality wood floor on all living areas. Large open spaces not normally seen in townhomes. Property is in exceptional condition, tastefully decorated and shows better than a model home.
Zillow last checked: 8 hours ago
Listing updated: November 08, 2025 at 09:00pm
Listed by:
Delia Slattery 503-805-5209,
John L. Scott
Bought with:
Stephanie Peck, 200708180
eXp Realty, LLC
Source: RMLS (OR),MLS#: 159975446
Facts & features
Interior
Bedrooms & bathrooms
- Bedrooms: 3
- Bathrooms: 3
- Full bathrooms: 2
- Partial bathrooms: 1
Primary bedroom
- Features: Suite, Walkin Closet, Wood Floors
- Level: Upper
- Area: 160
- Dimensions: 16 x 10
Bedroom 2
- Features: Wood Floors
- Level: Upper
- Area: 90
- Dimensions: 10 x 9
Bedroom 3
- Features: Wood Floors
- Level: Upper
- Area: 132
- Dimensions: 12 x 11
Dining room
- Features: Sliding Doors, Wood Floors
- Level: Main
- Area: 132
- Dimensions: 12 x 11
Kitchen
- Features: Gas Appliances, Pantry, Free Standing Range, Granite
- Level: Main
- Area: 120
- Width: 8
Living room
- Features: Deck, Fireplace, Sliding Doors, Wood Floors
- Level: Main
- Area: 266
- Dimensions: 19 x 14
Heating
- Forced Air, Fireplace(s)
Cooling
- Central Air
Appliances
- Included: Dishwasher, Disposal, Free-Standing Gas Range, Free-Standing Range, Free-Standing Refrigerator, Instant Hot Water, Range Hood, Stainless Steel Appliance(s), Washer/Dryer, Gas Appliances, Gas Water Heater
Features
- Granite, High Speed Internet, Soaking Tub, Pantry, Suite, Walk-In Closet(s)
- Flooring: Hardwood, Wood
- Doors: Sliding Doors
- Windows: Vinyl Frames
- Basement: None
- Number of fireplaces: 1
Interior area
- Total structure area: 1,346
- Total interior livable area: 1,346 sqft
Property
Parking
- Total spaces: 2
- Parking features: Driveway, Garage Door Opener, Condo Garage (Attached), Attached, Oversized
- Attached garage spaces: 2
- Has uncovered spaces: Yes
Features
- Stories: 3
- Patio & porch: Deck
- Has view: Yes
- View description: Trees/Woods
Lot
- Features: Corner Lot
Details
- Parcel number: R2151608
Construction
Type & style
- Home type: Townhouse
- Property subtype: Residential, Condominium, Townhouse
Materials
- Vinyl Siding
- Foundation: Slab
- Roof: Composition
Condition
- Approximately
- New construction: No
- Year built: 2007
Utilities & green energy
- Gas: Gas
- Sewer: Public Sewer
- Water: Public
Community & neighborhood
Location
- Region: Portland
- Subdivision: Timberland Falls
HOA & financial
HOA
- Has HOA: Yes
- HOA fee: $536 monthly
- Amenities included: Exterior Maintenance, Front Yard Landscaping, Management
Other
Other facts
- Listing terms: Cash,Conventional
- Road surface type: Paved
Price history
| Date | Event | Price |
|---|---|---|
| 5/29/2025 | Sold | $505,000$375/sqft |
Source: | ||
| 5/6/2025 | Pending sale | $505,000$375/sqft |
Source: | ||
| 4/30/2025 | Listed for sale | $505,000+68.3%$375/sqft |
Source: | ||
| 6/29/2015 | Sold | $300,000-11%$223/sqft |
Source: Public Record | ||
| 7/3/2007 | Sold | $336,990$250/sqft |
Source: Public Record | ||
Public tax history
| Year | Property taxes | Tax assessment |
|---|---|---|
| 2024 | $6,533 +5.9% | $300,640 +3% |
| 2023 | $6,168 +4.5% | $291,890 +3% |
| 2022 | $5,904 +3.6% | $283,390 |
Find assessor info on the county website
Neighborhood: Central Beaverton
Nearby schools
GreatSchools rating
- 8/10Cedar Mill Elementary SchoolGrades: K-5Distance: 0.7 mi
- 9/10Tumwater Middle SchoolGrades: 6-8Distance: 0.2 mi
- 9/10Sunset High SchoolGrades: 9-12Distance: 1.2 mi
Schools provided by the listing agent
- Elementary: Cedar Mill
- Middle: Tumwater
- High: Sunset
Source: RMLS (OR). This data may not be complete. We recommend contacting the local school district to confirm school assignments for this home.
Get a cash offer in 3 minutes
Find out how much your home could sell for in as little as 3 minutes with a no-obligation cash offer.
Estimated market value
$500,700
Get a cash offer in 3 minutes
Find out how much your home could sell for in as little as 3 minutes with a no-obligation cash offer.
Estimated market value
$500,700


