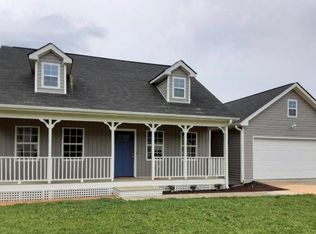Closed
$332,000
766 Nicholas Ct, Monroe, GA 30655
3beds
1,475sqft
Single Family Residence, Residential
Built in 1999
0.43 Acres Lot
$317,300 Zestimate®
$225/sqft
$1,861 Estimated rent
Home value
$317,300
$301,000 - $333,000
$1,861/mo
Zestimate® history
Loading...
Owner options
Explore your selling options
What's special
Welcome home! This well maintained, sprawling ranch on a full unfinished basement situated on a corner lot is ready for a new owner! A covered porch invites you through the front door into the spacious family room with tray ceilings and cozy stacked stone fireplace. There is an easy flow into the formal dining room which opens into a galley kitchen featuring stainless appliances. Separate breakfast area with lots of natural light. The laundry room is located in the hall and has been updated to make laundry a fun chore. The master bedroom features garden tub, shower and dual vanities. Both secondary bedrooms are spacious and share the hall bath. This home has hand scraped bamboo flooring in family room ,formal dining and hallway .The kitchen, breakfast area ,laundry room and baths are tiled, all bedrooms are carpeted. The neutral color scheme of this home is calming to the soul. The unfinished basement is studded and stubbed for a 3rd bath and exterior walls and ceiling are insulated. Sip your favorite beverages on the back deck which has an awning for shade. There is a poured patio below the deck which would make a great 'outdoor living space'. Barbecue your favorite foods on the outdoor BBQ pit. This home is serviced by Monroe utilities and is on public sewer. Located in Atha Rd/Youth Middle & Walnut Grove High School District. Come check this beauty out.
Zillow last checked: 8 hours ago
Listing updated: September 12, 2024 at 10:53pm
Listing Provided by:
Rodney Hill,
Keller Williams Lanier Partners,
GIGI MCGINNIS,
Keller Williams Lanier Partners
Bought with:
Rodney Hill, 362562
Keller Williams Lanier Partners
Source: FMLS GA,MLS#: 7396767
Facts & features
Interior
Bedrooms & bathrooms
- Bedrooms: 3
- Bathrooms: 2
- Full bathrooms: 2
- Main level bathrooms: 2
- Main level bedrooms: 3
Primary bedroom
- Features: Master on Main
- Level: Master on Main
Bedroom
- Features: Master on Main
Primary bathroom
- Features: Double Vanity, Separate Tub/Shower, Soaking Tub
Dining room
- Features: Separate Dining Room
Kitchen
- Features: Cabinets White, Laminate Counters, Pantry, View to Family Room
Heating
- Central, Forced Air, Heat Pump, Natural Gas
Cooling
- Ceiling Fan(s), Central Air, Electric, Heat Pump
Appliances
- Included: Dishwasher, Electric Range, Electric Water Heater, ENERGY STAR Qualified Appliances, Microwave
- Laundry: Laundry Room, Main Level
Features
- Double Vanity, High Ceilings 9 ft Main, High Speed Internet, Walk-In Closet(s)
- Flooring: Bamboo, Ceramic Tile
- Windows: Double Pane Windows, Insulated Windows
- Basement: Daylight,Exterior Entry,Full,Unfinished
- Attic: Pull Down Stairs
- Number of fireplaces: 1
- Fireplace features: Factory Built, Living Room
- Common walls with other units/homes: No Common Walls
Interior area
- Total structure area: 1,475
- Total interior livable area: 1,475 sqft
- Finished area above ground: 1,475
- Finished area below ground: 0
Property
Parking
- Total spaces: 2
- Parking features: Attached, Garage
- Attached garage spaces: 2
Accessibility
- Accessibility features: None
Features
- Levels: One
- Stories: 1
- Patio & porch: Deck, Front Porch
- Exterior features: Other
- Pool features: None
- Spa features: None
- Fencing: None
- Has view: Yes
- View description: Rural
- Waterfront features: None
- Body of water: None
Lot
- Size: 0.43 Acres
- Features: Back Yard, Corner Lot, Front Yard
Details
- Additional structures: None
- Additional parcels included: 35514
- Parcel number: NM08C00000092000
- Other equipment: None
- Horse amenities: None
Construction
Type & style
- Home type: SingleFamily
- Architectural style: Ranch
- Property subtype: Single Family Residence, Residential
Materials
- Vinyl Siding
- Foundation: Block
- Roof: Composition
Condition
- Resale
- New construction: No
- Year built: 1999
Utilities & green energy
- Electric: 220 Volts
- Sewer: Public Sewer
- Water: Public
- Utilities for property: Electricity Available
Green energy
- Energy efficient items: None
- Energy generation: None
Community & neighborhood
Security
- Security features: Carbon Monoxide Detector(s), Smoke Detector(s)
Community
- Community features: None
Location
- Region: Monroe
- Subdivision: Golfview
Other
Other facts
- Road surface type: Asphalt
Price history
| Date | Event | Price |
|---|---|---|
| 8/26/2024 | Sold | $332,000+3.8%$225/sqft |
Source: | ||
| 8/7/2024 | Pending sale | $320,000$217/sqft |
Source: | ||
| 8/1/2024 | Price change | $320,000-5.6%$217/sqft |
Source: | ||
| 6/26/2024 | Price change | $339,000-2.9%$230/sqft |
Source: | ||
| 6/20/2024 | Listed for sale | $349,000$237/sqft |
Source: | ||
Public tax history
| Year | Property taxes | Tax assessment |
|---|---|---|
| 2024 | $4,051 +5.9% | $119,000 +8.8% |
| 2023 | $3,825 +6.2% | $109,400 +13.4% |
| 2022 | $3,601 +39.7% | $96,440 +27.8% |
Find assessor info on the county website
Neighborhood: 30655
Nearby schools
GreatSchools rating
- 6/10Atha Road Elementary SchoolGrades: PK-5Distance: 3.4 mi
- 6/10Youth Middle SchoolGrades: 6-8Distance: 7.1 mi
- 7/10Walnut Grove High SchoolGrades: 9-12Distance: 8.2 mi
Schools provided by the listing agent
- Elementary: Atha Road
- Middle: Youth
- High: Walnut Grove
Source: FMLS GA. This data may not be complete. We recommend contacting the local school district to confirm school assignments for this home.
Get a cash offer in 3 minutes
Find out how much your home could sell for in as little as 3 minutes with a no-obligation cash offer.
Estimated market value
$317,300
Get a cash offer in 3 minutes
Find out how much your home could sell for in as little as 3 minutes with a no-obligation cash offer.
Estimated market value
$317,300
