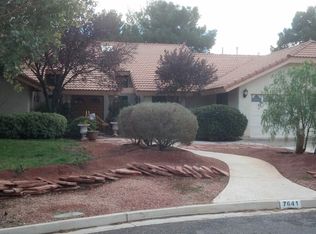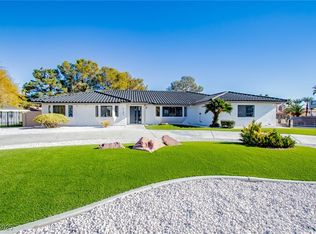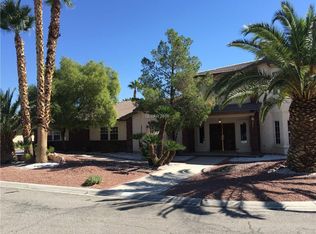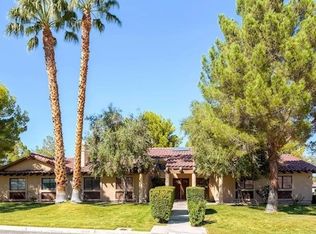Closed
$835,000
7661 Angel Crest Cir, Las Vegas, NV 89117
4beds
2,555sqft
Single Family Residence
Built in 1987
0.45 Acres Lot
$829,500 Zestimate®
$327/sqft
$5,356 Estimated rent
Home value
$829,500
$755,000 - $912,000
$5,356/mo
Zestimate® history
Loading...
Owner options
Explore your selling options
What's special
Great opportunity to own a rare single-story custom home in the highly sought-after Section 10 area, featuring owned solar panels and like-new AC units for ultimate energy efficiency. A gated courtyard with a tranquil fountain & hand-carved front door welcomes you inside to a spacious open floor plan. Entertain with ease at the rustic tiled bar or unwind by the French doors with custom stained decorative glass, leading to a serene backyard retreat. The chef’s kitchen boasts granite countertops, Sub-Zero refrigerator, stainless appliances, walk-in pantry & picturesque garden window. The primary suite offers a cozy sitting area & spa-like bath with walk-in shower, dual sinks & dedicated vanity. The large private yard features a pool & spa, perfect for relaxing or entertaining. The backyard also includes a large separate garage with a bedroom, office, and full bath—ideal for a workshop, studio, or guest house.
Zillow last checked: 8 hours ago
Listing updated: July 11, 2025 at 04:12pm
Listed by:
Alex Grodzinsky S.0068096 (702)445-3706,
Realty ONE Group, Inc
Bought with:
Mary Jane Blunk, S.0172506
eXp Realty
Source: LVR,MLS#: 2685950 Originating MLS: Greater Las Vegas Association of Realtors Inc
Originating MLS: Greater Las Vegas Association of Realtors Inc
Facts & features
Interior
Bedrooms & bathrooms
- Bedrooms: 4
- Bathrooms: 4
- Full bathrooms: 3
- 1/2 bathrooms: 1
Primary bedroom
- Description: Downstairs,Pbr Separate From Other,Walk-In Closet(s)
- Dimensions: 25x15
Bedroom 2
- Description: Ceiling Fan,Ceiling Light,Downstairs,Walk-In Closet(s)
- Dimensions: 13x12
Bedroom 3
- Description: Ceiling Fan,Ceiling Light,Closet,Downstairs,Mirrored Door
- Dimensions: 13x15
Primary bathroom
- Description: Double Sink,Make Up Table,Shower Only
Dining room
- Description: Dining Area,Formal Dining Room
- Dimensions: 13x11
Kitchen
- Description: Breakfast Bar/Counter,Breakfast Nook/Eating Area,Garden Window,Granite Countertops,Island,Stainless Steel Appliances,Tile Flooring
Living room
- Description: Front
- Dimensions: 27x20
Heating
- Central, Gas, High Efficiency, Multiple Heating Units
Cooling
- Central Air, Electric, High Efficiency, 2 Units
Appliances
- Included: Built-In Gas Oven, Dishwasher, Gas Cooktop, Disposal, Microwave, Refrigerator, Water Softener Owned
- Laundry: Gas Dryer Hookup, Laundry Room
Features
- Bedroom on Main Level, Ceiling Fan(s), Primary Downstairs, Window Treatments, Additional Living Quarters, Central Vacuum
- Flooring: Tile
- Windows: Blinds, Double Pane Windows, Insulated Windows, Plantation Shutters
- Has fireplace: No
Interior area
- Total structure area: 2,555
- Total interior livable area: 2,555 sqft
Property
Parking
- Total spaces: 3
- Parking features: Attached, Garage, Inside Entrance, Private, Shelves
- Attached garage spaces: 3
Features
- Stories: 1
- Patio & porch: Covered, Patio
- Exterior features: Built-in Barbecue, Barbecue, Courtyard, Patio, Private Yard
- Has private pool: Yes
- Pool features: In Ground, Private, Pool/Spa Combo
- Has spa: Yes
- Fencing: Block,Back Yard
Lot
- Size: 0.45 Acres
- Features: 1/4 to 1 Acre Lot, Desert Landscaping, Landscaped, Rocks, Trees
Details
- Additional structures: Guest House
- Parcel number: 16310411007
- Zoning description: Single Family
- Horse amenities: None
Construction
Type & style
- Home type: SingleFamily
- Architectural style: One Story
- Property subtype: Single Family Residence
Materials
- Roof: Tile
Condition
- Average Condition,Resale
- Year built: 1987
Details
- Builder model: Custom
Utilities & green energy
- Electric: Photovoltaics Seller Owned
- Sewer: Septic Tank
- Water: Public
- Utilities for property: Cable Available, Underground Utilities, Septic Available
Green energy
- Energy efficient items: Solar Screens, Windows, HVAC
Community & neighborhood
Location
- Region: Las Vegas
- Subdivision: Moyer View Estate
Other
Other facts
- Listing agreement: Exclusive Right To Sell
- Listing terms: Cash,Conventional,VA Loan
Price history
| Date | Event | Price |
|---|---|---|
| 7/11/2025 | Sold | $835,000$327/sqft |
Source: | ||
| 6/25/2025 | Pending sale | $835,000$327/sqft |
Source: | ||
Public tax history
| Year | Property taxes | Tax assessment |
|---|---|---|
| 2025 | $3,246 +3% | $207,265 +5.7% |
| 2024 | $3,152 +2.8% | $196,082 +10.1% |
| 2023 | $3,065 +2.9% | $178,163 +11.1% |
Find assessor info on the county website
Neighborhood: Spring Valley
Nearby schools
GreatSchools rating
- 6/10R Guild Gray Elementary SchoolGrades: PK-5Distance: 1.4 mi
- 6/10Clifford J Lawrence Junior High SchoolGrades: 6-8Distance: 2.1 mi
- 6/10Spring Valley High SchoolGrades: 9-12Distance: 0.8 mi
Schools provided by the listing agent
- Elementary: Gray, Guild R.,Gray, Guild R.
- Middle: Lawrence
- High: Spring Valley HS
Source: LVR. This data may not be complete. We recommend contacting the local school district to confirm school assignments for this home.
Get a cash offer in 3 minutes
Find out how much your home could sell for in as little as 3 minutes with a no-obligation cash offer.
Estimated market value
$829,500
Get a cash offer in 3 minutes
Find out how much your home could sell for in as little as 3 minutes with a no-obligation cash offer.
Estimated market value
$829,500



