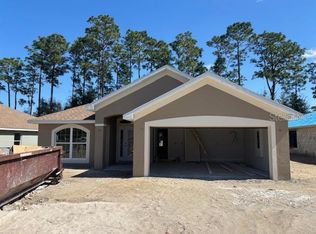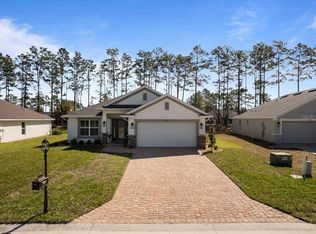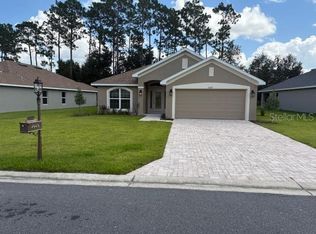Sold for $320,750 on 09/12/25
$320,750
7661 SW 180th Cir, Dunnellon, FL 34432
4beds
2,000sqft
Single Family Residence
Built in 2025
8,276 Square Feet Lot
$321,100 Zestimate®
$160/sqft
$-- Estimated rent
Home value
$321,100
$289,000 - $356,000
Not available
Zestimate® history
Loading...
Owner options
Explore your selling options
What's special
Under Construction. SPECIAL PROMOTION THRU 8/3/25 – PRICE REDUCED $29K PLUS UP TO ADDITIONAL $20K IN FLEX MONIES. CLOSING COSTS PAID UPON CLOSING WITH PREFERRED LENDER ONLY, NO EXCEPTIONS. NEW CONSTRUCTION - WELCOME TO THE EXQUISITE GOLFING COMMUNITY OF JULIETTE FALLS LOCATED OFF WEST HIGHWAY 40 IN DUNNELLON. JULIETTE FALLS HAS BEEN CONSISTENTLY RANKED IN THE TOP 10 PUBLIC GOLF COURSES IN THE STATE OF FLORIDA. A RECENT ARTICLE IN GOLF COAST MAGAZINE IS QUOTED CALLING JULIETTE FALLS “A GREAT PLACE TO GOLF, A BETTER PLACE TO LIVE.” ENJOY DINING AT THE CLUBHOUSE WITH DAILY MENU SPECIALS. MEMBERSHIP NOT REQUIRED TO ENJOY THE CLUBHOUSE/RESTAURANT NEW CONSTRUCTION - SPACIOUSLY LAID OUT 4BED 2 BATH HOME SITUATED ON NEARLY 1/4 ACRE LOT. THIS HOME IS SPLIT BEDROOM AND OPEN LIVING CONCEPT. UPGRADES TO THE HOME INCLUDE THE CR ELEVATION WITH 3FT STONE PACKAGE WITH GARAGE HARDWAR. EXTERIOR IS FURTHER ENHANCES WITH PAVER DRIVEWAY, IRIGATION, LIGHTED MAILBOX AND FULL SOD/LANDSCAPING PACKAGE. THE INTERIOR IS COMPLIMENT WITH UPGRADED SHAKER CABINETRY, GRANITE COUNTERS KITCHEN, SS APPLIANCES AND UPGRADED WOOD LOOK TILE IN ALL MAIN LIVING AREAS EXCEPT THE BEDROOMS. HOME COMES COMPLETE WITH 10 YEAR BUILDERS WARRANTY. STANDARD CLOSING COSTS PAID UPON CLOSING WITH PREFERRED LENDER. ESTIMATED COMPLETION DATE IS FEBRUARY 15TH, 2025. PRICES ARE SUBJECT TO CHANGE WITHOUT NOTICE.
Zillow last checked: 8 hours ago
Listing updated: September 14, 2025 at 10:02am
Listing Provided by:
RJ Albritton 352-630-9431,
ADAMS HOMES REALTY INC 352-592-7513
Bought with:
Diana Wainwright, 3605711
BLACKHORSE REAL ESTATE LLC
Source: Stellar MLS,MLS#: OM693308 Originating MLS: Ocala - Marion
Originating MLS: Ocala - Marion

Facts & features
Interior
Bedrooms & bathrooms
- Bedrooms: 4
- Bathrooms: 2
- Full bathrooms: 2
Primary bedroom
- Features: Walk-In Closet(s)
- Level: First
- Area: 234 Square Feet
- Dimensions: 13x18
Kitchen
- Level: First
- Area: 168 Square Feet
- Dimensions: 14x12
Living room
- Level: First
- Area: 285 Square Feet
- Dimensions: 15x19
Heating
- Central, Electric
Cooling
- Central Air
Appliances
- Included: Dishwasher, Disposal, Electric Water Heater, Microwave, Range
- Laundry: Inside, Laundry Room
Features
- High Ceilings, In Wall Pest System, Kitchen/Family Room Combo, Open Floorplan, Primary Bedroom Main Floor, Split Bedroom, Stone Counters, Walk-In Closet(s)
- Flooring: Carpet, Ceramic Tile
- Has fireplace: No
Interior area
- Total structure area: 2,652
- Total interior livable area: 2,000 sqft
Property
Parking
- Total spaces: 2
- Parking features: Garage - Attached
- Attached garage spaces: 2
- Details: Garage Dimensions: 19X20
Features
- Levels: One
- Stories: 1
- Exterior features: Irrigation System, Private Mailbox
Lot
- Size: 8,276 sqft
- Dimensions: 63 x 130
Details
- Parcel number: 3454622500
- Zoning: PUD
- Special conditions: None
Construction
Type & style
- Home type: SingleFamily
- Property subtype: Single Family Residence
Materials
- Block
- Foundation: Slab
- Roof: Shingle
Condition
- Under Construction
- New construction: Yes
- Year built: 2025
Details
- Builder model: 200CR
- Builder name: ADAMS HOMES OF NW FLORIDA
- Warranty included: Yes
Utilities & green energy
- Sewer: Public Sewer
- Water: Public
- Utilities for property: Cable Available, Electricity Connected, Fiber Optics, Phone Available, Sewer Connected, Underground Utilities, Water Connected
Community & neighborhood
Location
- Region: Dunnellon
- Subdivision: JULIETTE FALLS
HOA & financial
HOA
- Has HOA: Yes
- HOA fee: $110 monthly
- Association name: RYAN CLAPPER
Other fees
- Pet fee: $0 monthly
Other financial information
- Total actual rent: 0
Other
Other facts
- Ownership: Fee Simple
- Road surface type: Asphalt
Price history
| Date | Event | Price |
|---|---|---|
| 9/12/2025 | Sold | $320,750$160/sqft |
Source: | ||
| 8/19/2025 | Pending sale | $320,750$160/sqft |
Source: | ||
| 8/6/2025 | Price change | $320,750-0.6%$160/sqft |
Source: | ||
| 6/28/2025 | Price change | $322,750-0.6%$161/sqft |
Source: | ||
| 5/21/2025 | Price change | $324,750-0.6%$162/sqft |
Source: | ||
Public tax history
| Year | Property taxes | Tax assessment |
|---|---|---|
| 2024 | $554 +63% | $18,295 +10% |
| 2023 | $340 +35.6% | $16,632 +10% |
| 2022 | $251 +215.4% | $15,120 +262.3% |
Find assessor info on the county website
Neighborhood: 34432
Nearby schools
GreatSchools rating
- 5/10Dunnellon Elementary SchoolGrades: PK-5Distance: 3 mi
- 4/10Dunnellon Middle SchoolGrades: 6-8Distance: 5.4 mi
- 2/10Dunnellon High SchoolGrades: 9-12Distance: 2.8 mi
Schools provided by the listing agent
- Elementary: Dunnellon Elementary School
- Middle: Dunnellon Middle School
- High: Dunnellon High School
Source: Stellar MLS. This data may not be complete. We recommend contacting the local school district to confirm school assignments for this home.
Get a cash offer in 3 minutes
Find out how much your home could sell for in as little as 3 minutes with a no-obligation cash offer.
Estimated market value
$321,100
Get a cash offer in 3 minutes
Find out how much your home could sell for in as little as 3 minutes with a no-obligation cash offer.
Estimated market value
$321,100


