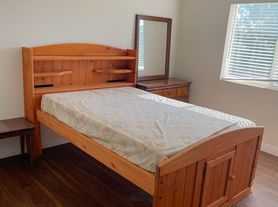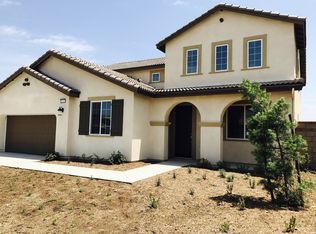Beautiful home for lease in the prestigious Estancia community! Features low-maintenance landscaping, paid-off solar, and easy access to Riverwalk trails and Eastvale Community Park. Walking distance to ESTEM ERHS. Bright and airy with high ceilings, open floor plan, built-in refrigerator, large island, walk-in pantry, and office nook. Downstairs guest suite and covered patio with fireplace ideal for entertaining. Upstairs offers a loft, private primary suite, laundry room with sink, and three additional bedrooms. New paint, new flooring, all appliances included, and three-car tandem garage. Move-in ready a must see!
House for rent
$4,700/mo
7662 Cabrillo Way, Corona, CA 92880
5beds
4,019sqft
Price may not include required fees and charges.
Singlefamily
Available now
Cats, small dogs OK
Central air
In unit laundry
3 Attached garage spaces parking
Central, fireplace
What's special
Large islandPrivate primary suiteDownstairs guest suiteOffice nookNew paintNew flooringHigh ceilings
- 1 day |
- -- |
- -- |
Travel times
Looking to buy when your lease ends?
Consider a first-time homebuyer savings account designed to grow your down payment with up to a 6% match & 3.83% APY.
Open house
Facts & features
Interior
Bedrooms & bathrooms
- Bedrooms: 5
- Bathrooms: 4
- Full bathrooms: 3
- 1/2 bathrooms: 1
Rooms
- Room types: Pantry
Heating
- Central, Fireplace
Cooling
- Central Air
Appliances
- Laundry: In Unit, Laundry Room
Features
- Bedroom on Main Level, Loft, Main Level Primary, Primary Suite, Walk-In Pantry
- Has fireplace: Yes
Interior area
- Total interior livable area: 4,019 sqft
Property
Parking
- Total spaces: 3
- Parking features: Attached, Covered
- Has attached garage: Yes
- Details: Contact manager
Features
- Stories: 2
- Exterior features: Contact manager
Details
- Parcel number: 152672005
Construction
Type & style
- Home type: SingleFamily
- Property subtype: SingleFamily
Condition
- Year built: 2015
Community & HOA
Location
- Region: Corona
Financial & listing details
- Lease term: 12 Months
Price history
| Date | Event | Price |
|---|---|---|
| 10/9/2025 | Listed for rent | $4,700+9.3%$1/sqft |
Source: CRMLS #CV25236049 | ||
| 9/30/2025 | Sold | $1,188,800-0.9%$296/sqft |
Source: | ||
| 8/28/2025 | Pending sale | $1,199,000$298/sqft |
Source: | ||
| 8/1/2025 | Listed for sale | $1,199,000+68.5%$298/sqft |
Source: | ||
| 3/12/2024 | Listing removed | -- |
Source: CRMLS #TR24039321 | ||

