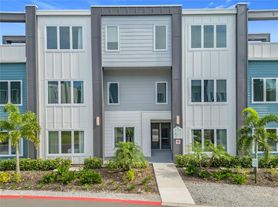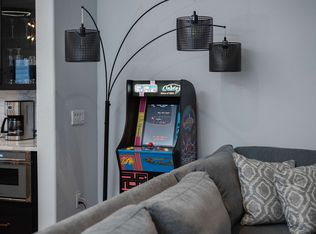Spectacular, fully updated 1st floor 3 bed 3 bath condo available for long term rent. *Full membership of the resort and club is available for an additional fee.* As can be seen by the photos the condo has been completely renovated with new luxury bathrooms, new fully equipped kitchen, flooring and carpets. It really is second to none in the resort. Available fully furnished with premium quality finishings this really is a turn key opportunity for luxury living. The resort facilities include three championship golf courses, tennis courts, pickleball courts, swimming pools, restaurants and bars. Enjoy the Reunion lifestyle!
Condo for rent
$2,500/mo
7662 Whisper Way APT 104, Reunion, FL 34747
3beds
1,755sqft
Price may not include required fees and charges.
Condo
Available now
Cats, small dogs OK
Central air
In unit laundry
-- Parking
Electric, central
What's special
Premium quality finishingsLuxury bathroomsFully equipped kitchen
- 17 days |
- -- |
- -- |
Learn more about the building:
Travel times
Looking to buy when your lease ends?
Consider a first-time homebuyer savings account designed to grow your down payment with up to a 6% match & 3.83% APY.
Facts & features
Interior
Bedrooms & bathrooms
- Bedrooms: 3
- Bathrooms: 3
- Full bathrooms: 3
Heating
- Electric, Central
Cooling
- Central Air
Appliances
- Included: Dishwasher, Disposal, Dryer, Freezer, Microwave, Range, Refrigerator, Washer
- Laundry: In Unit, Inside
Features
- Crown Molding, Exhaust Fan, Individual Climate Control, Solid Surface Counters, Stone Counters, Thermostat, Walk-In Closet(s)
- Furnished: Yes
Interior area
- Total interior livable area: 1,755 sqft
Property
Parking
- Details: Contact manager
Features
- Stories: 1
- Exterior features: Cable included in rent, Clubhouse, Crown Molding, Electric Water Heater, Exhaust Fan, Fitness Center, Garbage included in rent, Gated Community - Guard, Golf, Golf Carts OK, Greystone Community Management, Heating system: Central, Heating: Electric, Ice Maker, Inside, Internet included in rent, Laundry included in rent, Pest Control included in rent, Pet Park, Playground, Pool, Restaurant, Sidewalks, Solid Surface Counters, Stone Counters, Taxes included in rent, Tennis Court(s), Thermostat, Walk-In Closet(s)
Details
- Parcel number: 2725273032000O104S
Construction
Type & style
- Home type: Condo
- Property subtype: Condo
Condition
- Year built: 2006
Utilities & green energy
- Utilities for property: Cable, Garbage, Internet
Building
Management
- Pets allowed: Yes
Community & HOA
Community
- Features: Clubhouse, Fitness Center, Playground, Tennis Court(s)
- Security: Gated Community
- Senior community: Yes
HOA
- Amenities included: Fitness Center, Tennis Court(s)
Location
- Region: Reunion
Financial & listing details
- Lease term: Contact For Details
Price history
| Date | Event | Price |
|---|---|---|
| 9/19/2025 | Listed for rent | $2,500$1/sqft |
Source: Stellar MLS #R4909499 | ||
| 7/5/2025 | Listing removed | $2,500$1/sqft |
Source: Stellar MLS #R4909499 | ||
| 6/20/2025 | Listed for rent | $2,500$1/sqft |
Source: Stellar MLS #R4909499 | ||
| 7/12/2024 | Listing removed | $350,000-7.9%$199/sqft |
Source: | ||
| 4/5/2024 | Sold | $380,000-4.3%$217/sqft |
Source: | ||

