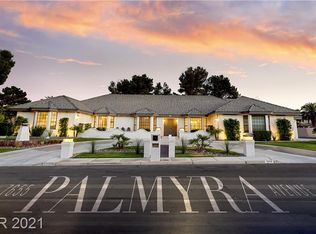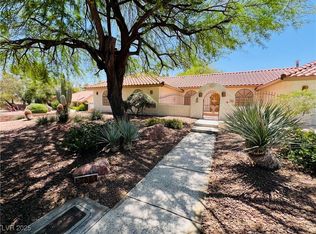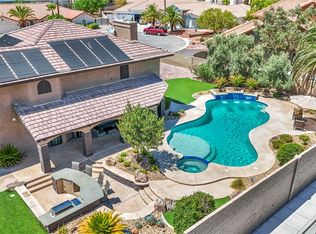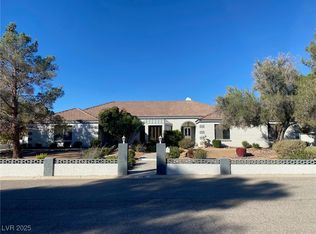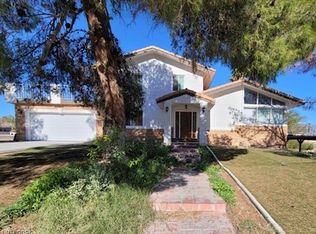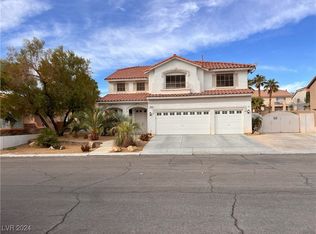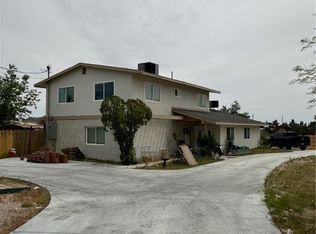Welcome home to this beautiful CUSTOM BUILT, NO HOA* RV PARKING* GREAT GARAGE SPACE* POOL & SPA! Located in The Lakes area in Las Vegas! As you walk in to this ranch style home you can feel the love that went into designing it and all the finishes. High vaulted ceilings, with a grand wood burning fireplace that is "The Heart of this Home". The kitchen has been recently remodeled for a more modern feel. A separate cozy family room, another gorgeous fireplace, dining room, sitting room. The master bedroom has vaulted ceilings, a private separate tub in the large master bathroom and walk in closet. The backyard features a private pool and spa with a waterfall. "RV and Boat parking" Located on a 20,000 square foot corner lot in a culdesac this SPECTACULAR HOME is FOR SALE!!!!! New carpet installed, new planks installed, new granite countertops installed, and new interior and exterior paint.
Active
$989,900
7664 Angel Crest Cir, Las Vegas, NV 89117
4beds
3,024sqft
Est.:
Single Family Residence
Built in 1986
0.46 Acres Lot
$-- Zestimate®
$327/sqft
$-- HOA
What's special
Pool and spaRanch style homePrivate separate tubSitting roomHigh vaulted ceilingsDining roomCozy family room
- 254 days |
- 380 |
- 6 |
Zillow last checked: 8 hours ago
Listing updated: August 26, 2025 at 06:14pm
Listed by:
Jill Amsel BS.0063646 (702)683-6563,
Realty ONE Group, Inc
Source: LVR,MLS#: 2669569 Originating MLS: Greater Las Vegas Association of Realtors Inc
Originating MLS: Greater Las Vegas Association of Realtors Inc
Tour with a local agent
Facts & features
Interior
Bedrooms & bathrooms
- Bedrooms: 4
- Bathrooms: 3
- Full bathrooms: 2
- 1/2 bathrooms: 1
Primary bedroom
- Description: Bedroom With Bath Downstairs,Ceiling Fan,Mirrored Door,Walk-In Closet(s)
- Dimensions: 20X12
Bedroom 2
- Description: Closet
- Dimensions: 15X10
Bedroom 3
- Description: Closet
- Dimensions: 10X10
Bedroom 4
- Description: Closet
- Dimensions: 11X11
Dining room
- Description: Formal Dining Room
- Dimensions: 12X12
Family room
- Description: Downstairs,Separate Family Room
- Dimensions: 16X12
Great room
- Description: Both Up & Down,Downstairs,Multi Story,Vaulted Ceiling
- Dimensions: 21X12
Kitchen
- Description: Breakfast Bar/Counter,Granite Countertops,Island,Solid Surface Countertops,Tile Flooring,Walk-in Pantry
Heating
- Central, Gas
Cooling
- Central Air, Electric
Appliances
- Included: Built-In Electric Oven, Electric Cooktop
- Laundry: Electric Dryer Hookup, Main Level
Features
- Bedroom on Main Level, Primary Downstairs
- Flooring: Carpet, Hardwood, Marble, Tile
- Number of fireplaces: 2
- Fireplace features: Family Room, Great Room, Wood Burning
Interior area
- Total structure area: 3,024
- Total interior livable area: 3,024 sqft
Video & virtual tour
Property
Parking
- Total spaces: 3
- Parking features: Attached, Garage, Private
- Attached garage spaces: 3
Features
- Stories: 1
- Exterior features: Barbecue, Private Yard
- Has private pool: Yes
- Pool features: Pool/Spa Combo
- Has spa: Yes
- Fencing: Block,Back Yard
Lot
- Size: 0.46 Acres
- Features: 1/4 to 1 Acre Lot, Desert Landscaping, Landscaped
Details
- Parcel number: 16310411003
- Zoning description: Single Family
- Horse amenities: None
Construction
Type & style
- Home type: SingleFamily
- Architectural style: One Story,Custom
- Property subtype: Single Family Residence
Materials
- Drywall
- Roof: Pitched,Tile
Condition
- Resale
- Year built: 1986
Utilities & green energy
- Electric: Photovoltaics None
- Sewer: Septic Tank
- Water: Public
- Utilities for property: Underground Utilities, Septic Available
Community & HOA
Community
- Subdivision: Moyer View Estate
HOA
- Has HOA: No
- Amenities included: None
Location
- Region: Las Vegas
Financial & listing details
- Price per square foot: $327/sqft
- Tax assessed value: $617,677
- Annual tax amount: $4,626
- Date on market: 4/1/2025
- Listing agreement: Exclusive Right To Sell
- Listing terms: Cash,Conventional,FHA,Lease Option,VA Loan
Estimated market value
Not available
Estimated sales range
Not available
$5,944/mo
Price history
Price history
| Date | Event | Price |
|---|---|---|
| 5/25/2021 | Sold | $458,000+52.7%$151/sqft |
Source: Public Record Report a problem | ||
| 1/2/2020 | Sold | $300,000-28.6%$99/sqft |
Source: Public Record Report a problem | ||
| 9/8/2016 | Sold | $420,000+37.7%$139/sqft |
Source: | ||
| 4/9/2012 | Sold | $305,000+162.9%$101/sqft |
Source: | ||
| 12/18/1998 | Sold | $116,000-59.7%$38/sqft |
Source: Public Record Report a problem | ||
Public tax history
Public tax history
| Year | Property taxes | Tax assessment |
|---|---|---|
| 2025 | $5,395 +8% | $216,187 +5.5% |
| 2024 | $4,996 +8% | $205,000 +10.3% |
| 2023 | $4,626 +8% | $185,920 +10.6% |
Find assessor info on the county website
BuyAbility℠ payment
Est. payment
$5,548/mo
Principal & interest
$4814
Property taxes
$388
Home insurance
$346
Climate risks
Neighborhood: Spring Valley
Nearby schools
GreatSchools rating
- 6/10R Guild Gray Elementary SchoolGrades: PK-5Distance: 1.3 mi
- 6/10Clifford J Lawrence Junior High SchoolGrades: 6-8Distance: 2.1 mi
- 6/10Spring Valley High SchoolGrades: 9-12Distance: 0.9 mi
Schools provided by the listing agent
- Elementary: Gray, Guild R.,Gray, Guild R.
- Middle: Lawrence
- High: Spring Valley HS
Source: LVR. This data may not be complete. We recommend contacting the local school district to confirm school assignments for this home.
- Loading
- Loading
