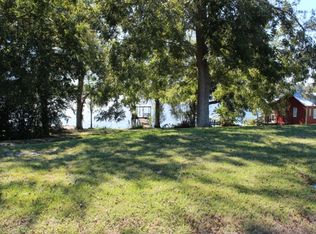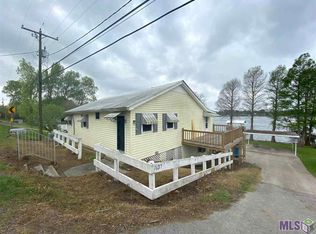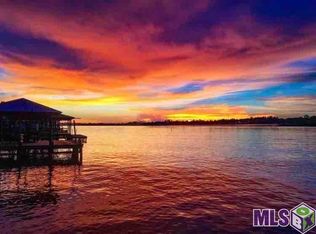Sold
Price Unknown
7665 Island Rd, Ventress, LA 70783
3beds
3,085sqft
Single Family Residence, Residential
Built in 2022
0.29 Acres Lot
$1,109,200 Zestimate®
$--/sqft
$3,618 Estimated rent
Home value
$1,109,200
Estimated sales range
Not available
$3,618/mo
Zestimate® history
Loading...
Owner options
Explore your selling options
What's special
Welcome to luxury living on the beautiful False River! This custom home has it all! As you step through the grand foyer, you are greeted by soaring cathedral ceilings adorned with exposed beams. The large living room has a fireplace and an open dining area. The heart of this home has a gourmet kitchen that boasts granite countertops and a spacious pantry, seamlessly flowing into a dining space perfect for entertaining. The first floor accommodates a serene master bedroom with an impressive walk-in closet and an en-suite bathroom with a luxurious walk-in shower. Also, on the first floor, is a home office The basement includes 2 bedrooms, each pairing en-suite facilities, offering privacy and ease. In addition, a workout room could be used as a fourth bedroom. Your outdoor oasis awaits with a screened-in outdoor patio and in-ground pool, complemented by a fire pit, pier, and boathouse. To top it off, this home has a fully fenced backyard full-house generator! A must-see!
Zillow last checked: 8 hours ago
Listing updated: February 22, 2025 at 10:52am
Listed by:
Sara Gummow,
Keller Williams Realty Red Stick Partners
Bought with:
Leah Thibaut, 0995691601
Keller Williams Realty Acadiana
Source: ROAM MLS,MLS#: 2025001231
Facts & features
Interior
Bedrooms & bathrooms
- Bedrooms: 3
- Bathrooms: 4
- Full bathrooms: 3
- Partial bathrooms: 1
Primary bedroom
- Features: 2 Closets or More, Ceiling 9ft Plus, Cathedral Ceiling(s), Ceiling Fan(s), En Suite Bath, Walk-In Closet(s)
Bedroom 1
- Level: First
- Area: 259
- Width: 14
Bedroom 2
- Level: BASEMENT
- Area: 154
- Dimensions: 14 x 11
Bedroom 3
- Level: BASEMENT
- Area: 154
- Dimensions: 14 x 11
Primary bathroom
- Features: 2 Closets or More, Double Vanity, Multi Head Shower, Separate Shower, Clawfoot Tub, Walk-In Closet(s), Water Closet
Bathroom 1
- Level: First
- Area: 45
- Width: 6
Bathroom 2
- Level: First
- Area: 175
- Length: 14
Bathroom 3
- Level: BASEMENT
- Area: 54
- Dimensions: 9 x 6
Bathroom 4
- Level: BASEMENT
- Area: 60
- Dimensions: 10 x 6
Dining room
- Level: First
- Area: 189
- Dimensions: 21 x 9
Kitchen
- Features: Counters Solid Surface, Kitchen Island, Pantry, Cabinets Custom Built
- Level: First
- Area: 294
- Dimensions: 21 x 14
Living room
- Level: First
- Area: 315
- Dimensions: 21 x 15
Office
- Level: First
- Area: 56.25
Heating
- Forced Air, Gas Heat
Cooling
- Multi Units, Ceiling Fan(s)
Appliances
- Included: Gas Stove Con, Ice Maker, Dryer, Washer, Water Filter, Continuous Cleaning Oven, Gas Cooktop, Dishwasher, Disposal, Microwave, Refrigerator, Self Cleaning Oven, Oven, Double Oven, Range Hood, Gas Water Heater, Stainless Steel Appliance(s), Tankless Water Heater
- Laundry: Laundry Room, Washer Hookup, Gas Dryer Hookup, Inside, Washer/Dryer Hookups
Features
- Ceiling 9'+, Beamed Ceilings, Cathedral Ceiling(s), Vaulted Ceiling(s), High Speed Internet, Sound System, Wet Bar, Home Entertainment System
- Flooring: Concrete, Wood
- Windows: Screens
- Attic: Attic Access,Storage,Multiple Attics
- Has fireplace: Yes
- Fireplace features: Outside, Gas Log, Ventless
Interior area
- Total structure area: 5,678
- Total interior livable area: 3,085 sqft
Property
Parking
- Total spaces: 4
- Parking features: 4+ Cars Park, Carport, Driveway, Garage, RV/Boat Port Parking, Garage Door Opener
- Has garage: Yes
- Has carport: Yes
Features
- Stories: 2
- Patio & porch: Covered, Screened, Porch
- Exterior features: Outdoor Speakers, Wet Bar
- Has private pool: Yes
- Pool features: Gunite, Heated, In Ground
- Fencing: Full,Wood
- Has view: Yes
- View description: Water
- Has water view: Yes
- Water view: Water
- Waterfront features: Dock/Mooring, Lake Front, Navigable Water, Walk To Water
Lot
- Size: 0.29 Acres
- Dimensions: 82 x 159
- Features: Landscaped
Details
- Additional structures: Boat House
- Parcel number: 00412410C
- Special conditions: Standard
- Other equipment: Generator, Dehumidifier
Construction
Type & style
- Home type: SingleFamily
- Architectural style: Acadian
- Property subtype: Single Family Residence, Residential
Materials
- Fiber Cement, Frame
- Foundation: Slab
- Roof: Energy Star Rated Roof,Metal
Condition
- All Original
- New construction: No
- Year built: 2022
Details
- Builder name: Guillory Builders, LLC
Utilities & green energy
- Gas: City/Parish
- Sewer: Waste Water Utility
- Utilities for property: Cable Connected
Community & neighborhood
Security
- Security features: Security System, Smoke Detector(s)
Location
- Region: Ventress
- Subdivision: Rural Tract (no Subd)
Other
Other facts
- Listing terms: Cash,Conventional
Price history
| Date | Event | Price |
|---|---|---|
| 2/21/2025 | Sold | -- |
Source: | ||
| 1/29/2025 | Pending sale | $1,100,000$357/sqft |
Source: | ||
| 1/20/2025 | Listed for sale | $1,100,000$357/sqft |
Source: | ||
| 3/28/2016 | Sold | -- |
Source: | ||
Public tax history
| Year | Property taxes | Tax assessment |
|---|---|---|
| 2024 | $3,037 +24.8% | $46,470 |
| 2023 | $2,434 +1.6% | $46,470 |
| 2022 | $2,395 +132.9% | $46,470 +177.8% |
Find assessor info on the county website
Neighborhood: 70783
Nearby schools
GreatSchools rating
- 4/10Rougon Elementary SchoolGrades: PK-8Distance: 6.5 mi
- 4/10Livonia High SchoolGrades: 7-12Distance: 6.8 mi
Schools provided by the listing agent
- District: Pointe Coupee Parish
Source: ROAM MLS. This data may not be complete. We recommend contacting the local school district to confirm school assignments for this home.


