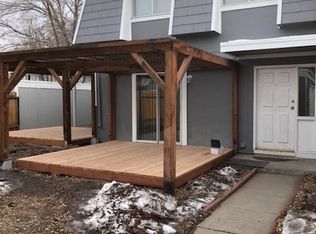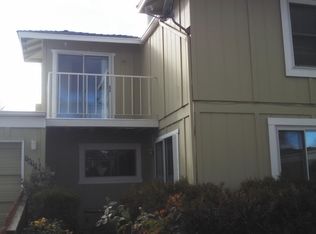Closed
$370,000
7665 Rhinestone Cir, Reno, NV 89511
3beds
1,540sqft
Townhouse
Built in 1981
3,049.2 Square Feet Lot
$392,300 Zestimate®
$240/sqft
$2,573 Estimated rent
Home value
$392,300
$373,000 - $412,000
$2,573/mo
Zestimate® history
Loading...
Owner options
Explore your selling options
What's special
This well-maintained townhouse in desirable South Reno is the perfect place to call home! With 3 bedrooms and 2.5 baths, there's plenty of space for your family to live and grow. You'll love the updated kitchen with brand new appliances, making meal prep a breeze. And when it's time to relax, step outside to your nicely sized yard and enjoy some fresh air and sunshine. This townhouse is conveniently located near freeway access, making it easy to get around town., Plus, with shopping, dining, and schools just stone's throw away, you'll never have to go far to find what you need. Priced to sell, this townhouse won't be on the market for long. Don't miss your chance to own this beautiful home in one of Reno's most sought-after neighborhoods. Contact us today to schedule a showing!
Zillow last checked: 8 hours ago
Listing updated: May 14, 2025 at 03:41am
Listed by:
Andy Marino S.179197 775-741-5480,
Compass,
Tayona Tate B.146206 775-762-8355,
Compass
Bought with:
Mignon Lagatta, B.146368
Haven Home Realty
Source: NNRMLS,MLS#: 230002412
Facts & features
Interior
Bedrooms & bathrooms
- Bedrooms: 3
- Bathrooms: 3
- Full bathrooms: 2
- 1/2 bathrooms: 1
Heating
- Fireplace(s), Forced Air, Natural Gas
Appliances
- Included: Dishwasher, Dryer, Electric Cooktop, Electric Oven, Electric Range, Microwave, Refrigerator, Washer
- Laundry: In Kitchen, Laundry Area, Shelves
Features
- Pantry
- Flooring: Carpet, Laminate, Tile, Vinyl
- Windows: Blinds, Drapes, Triple Pane Windows
- Has fireplace: Yes
Interior area
- Total structure area: 1,540
- Total interior livable area: 1,540 sqft
Property
Parking
- Total spaces: 2
- Parking features: Garage Door Opener
- Garage spaces: 2
Features
- Stories: 2
- Patio & porch: Deck
- Exterior features: None
- Fencing: Full
Lot
- Size: 3,049 sqft
- Features: Common Area, Landscaped, Level
Details
- Parcel number: 16416132
- Zoning: MF30
Construction
Type & style
- Home type: Townhouse
- Property subtype: Townhouse
- Attached to another structure: Yes
Materials
- Fiber Cement
- Foundation: Crawl Space, Full Perimeter
- Roof: Flat
Condition
- Year built: 1981
Utilities & green energy
- Sewer: Public Sewer
- Water: Public
- Utilities for property: Cable Available, Electricity Available, Internet Available, Natural Gas Available, Phone Available, Sewer Available, Water Available, Cellular Coverage
Community & neighborhood
Security
- Security features: Smoke Detector(s)
Location
- Region: Reno
- Subdivision: Huffaker Hills 3
HOA & financial
HOA
- Has HOA: Yes
- HOA fee: $150 monthly
- Amenities included: Maintenance Grounds, Parking
Other
Other facts
- Listing terms: 1031 Exchange,Cash,Conventional,FHA,VA Loan
Price history
| Date | Event | Price |
|---|---|---|
| 4/28/2023 | Sold | $370,000$240/sqft |
Source: | ||
| 4/2/2023 | Pending sale | $370,000$240/sqft |
Source: | ||
| 3/19/2023 | Listed for sale | $370,000+42.9%$240/sqft |
Source: | ||
| 5/23/2018 | Sold | $259,000-0.3%$168/sqft |
Source: | ||
| 4/24/2018 | Pending sale | $259,900$169/sqft |
Source: Marshall Realty #180004350 Report a problem | ||
Public tax history
| Year | Property taxes | Tax assessment |
|---|---|---|
| 2025 | $1,393 +3% | $57,097 +1.8% |
| 2024 | $1,353 +3% | $56,074 +4.1% |
| 2023 | $1,314 +3% | $53,883 +23% |
Find assessor info on the county website
Neighborhood: Double R
Nearby schools
GreatSchools rating
- 2/10Donner Springs Elementary SchoolGrades: PK-5Distance: 2 mi
- 1/10Edward L Pine Middle SchoolGrades: 6-8Distance: 1.8 mi
- 7/10Damonte Ranch High SchoolGrades: 9-12Distance: 3.8 mi
Schools provided by the listing agent
- Elementary: Donner Springs
- Middle: Pine
- High: Damonte
Source: NNRMLS. This data may not be complete. We recommend contacting the local school district to confirm school assignments for this home.
Get a cash offer in 3 minutes
Find out how much your home could sell for in as little as 3 minutes with a no-obligation cash offer.
Estimated market value$392,300
Get a cash offer in 3 minutes
Find out how much your home could sell for in as little as 3 minutes with a no-obligation cash offer.
Estimated market value
$392,300

