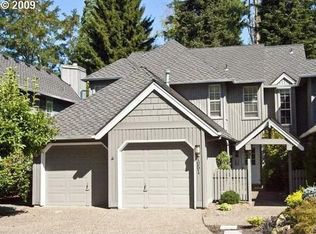Very light, lots of windows and skylights. Fresh with new paint, carpet and marmoleum. Interesting architectural details. Neighborhood Description Settled quiet neighborhood, homes kept well, many retirees. No HOA.
This property is off market, which means it's not currently listed for sale or rent on Zillow. This may be different from what's available on other websites or public sources.
