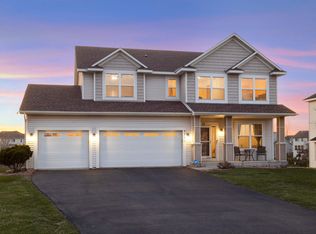Closed
$586,000
7665 Spring Lake Dr, Shakopee, MN 55379
5beds
3,615sqft
Single Family Residence
Built in 2009
0.33 Acres Lot
$607,900 Zestimate®
$162/sqft
$3,433 Estimated rent
Home value
$607,900
$559,000 - $663,000
$3,433/mo
Zestimate® history
Loading...
Owner options
Explore your selling options
What's special
This stunning two-story home, built in 2009, is now available for sale. The main level features a gourmet kitchen with granite countertops, stainless steel appliances, and a walk-in pantry, along with an eat-in kitchen area, powder room, gorgeous windows with custom color window treatments, a fireplace, plenty of lights, laundry room, and beautiful hardwood floors. The upper level boasts a primary suite with two private walk-in closets, full bath (with whirlpool jacuzzi), and bathtub, three spacious bedrooms, an additional bathroom, and a flex/loft room. The lower level offers a spacious home theater room, another bathroom, ample storage, and an additional bedroom. All bedroom have walk-in closets. Outdoors, beautiful full sized deck in the backyard. This home is ideally located on a cul-de-sac, providing easy access to trails, lakes, Sand Point Beach, shopping, Sam's Club, and restaurants. Meticulously cared for by its original owner, this well-maintained and clean home is a must-see. Hurry up and visit!
Zillow last checked: 8 hours ago
Listing updated: October 25, 2025 at 11:13pm
Listed by:
Riyaz Thadathil 952-905-1775,
Fish MLS Realty
Bought with:
Charles T Chesumbai
Southbridge Realty LLC
Source: NorthstarMLS as distributed by MLS GRID,MLS#: 6580635
Facts & features
Interior
Bedrooms & bathrooms
- Bedrooms: 5
- Bathrooms: 4
- Full bathrooms: 2
- 3/4 bathrooms: 1
- 1/2 bathrooms: 1
Bedroom 1
- Level: Upper
- Area: 274.5 Square Feet
- Dimensions: 15X18.3
Bedroom 2
- Level: Upper
- Area: 148.48 Square Feet
- Dimensions: 11.6X12.8
Bedroom 3
- Level: Upper
- Area: 171.52 Square Feet
- Dimensions: 13.4X12.8
Bedroom 4
- Level: Upper
- Area: 143.99 Square Feet
- Dimensions: 12.10X11.9
Bedroom 5
- Level: Basement
- Area: 205.92 Square Feet
- Dimensions: 15.6X13.2
Dining room
- Level: Main
- Area: 184.47 Square Feet
- Dimensions: 12.9X14.3
Family room
- Level: Main
- Area: 306 Square Feet
- Dimensions: 18X17
Game room
- Level: Lower
- Area: 217.8 Square Feet
- Dimensions: 12.10X18
Great room
- Level: Lower
- Area: 490 Square Feet
- Dimensions: 35X14
Kitchen
- Level: Main
- Area: 185.64 Square Feet
- Dimensions: 11.9X15.6
Laundry
- Level: Main
- Area: 36.66 Square Feet
- Dimensions: 6X6.11
Living room
- Level: Main
- Area: 197.6 Square Feet
- Dimensions: 13X15.2
Loft
- Level: Upper
- Area: 128.7 Square Feet
- Dimensions: 9X14.3
Heating
- Forced Air
Cooling
- Central Air
Appliances
- Included: Air-To-Air Exchanger, Dishwasher, Disposal, Dryer, Electric Water Heater, Exhaust Fan, Freezer, Humidifier, Microwave, Range, Refrigerator, Stainless Steel Appliance(s), Washer, Water Softener Owned
Features
- Basement: Daylight,Finished
- Number of fireplaces: 1
- Fireplace features: Gas, Living Room
Interior area
- Total structure area: 3,615
- Total interior livable area: 3,615 sqft
- Finished area above ground: 2,615
- Finished area below ground: 1,000
Property
Parking
- Total spaces: 3
- Parking features: Attached, Asphalt
- Attached garage spaces: 3
Accessibility
- Accessibility features: None
Features
- Levels: Two
- Stories: 2
Lot
- Size: 0.33 Acres
Details
- Foundation area: 1305
- Parcel number: 274040510
- Zoning description: Residential-Single Family
Construction
Type & style
- Home type: SingleFamily
- Property subtype: Single Family Residence
Materials
- Vinyl Siding
- Roof: Age 8 Years or Less
Condition
- Age of Property: 16
- New construction: No
- Year built: 2009
Utilities & green energy
- Gas: Natural Gas
- Sewer: City Sewer/Connected
- Water: City Water/Connected
Community & neighborhood
Location
- Region: Shakopee
- Subdivision: Riverside Bluffs 1st Add
HOA & financial
HOA
- Has HOA: No
Price history
| Date | Event | Price |
|---|---|---|
| 10/18/2024 | Sold | $586,000-2%$162/sqft |
Source: | ||
| 8/13/2024 | Pending sale | $598,000$165/sqft |
Source: | ||
| 8/10/2024 | Listed for sale | $598,000+87.4%$165/sqft |
Source: | ||
| 12/8/2009 | Sold | $319,188$88/sqft |
Source: Public Record | ||
Public tax history
| Year | Property taxes | Tax assessment |
|---|---|---|
| 2024 | $5,838 -0.7% | $553,000 +2.6% |
| 2023 | $5,882 +4.8% | $539,000 +0.8% |
| 2022 | $5,610 +14.6% | $534,600 +20.8% |
Find assessor info on the county website
Neighborhood: 55379
Nearby schools
GreatSchools rating
- 6/10Eagle Creek Elementary SchoolGrades: K-5Distance: 0.5 mi
- 5/10Shakopee East Junior High SchoolGrades: 6-8Distance: 4.2 mi
- 7/10Shakopee Senior High SchoolGrades: 9-12Distance: 5.1 mi
Get a cash offer in 3 minutes
Find out how much your home could sell for in as little as 3 minutes with a no-obligation cash offer.
Estimated market value
$607,900
Get a cash offer in 3 minutes
Find out how much your home could sell for in as little as 3 minutes with a no-obligation cash offer.
Estimated market value
$607,900
