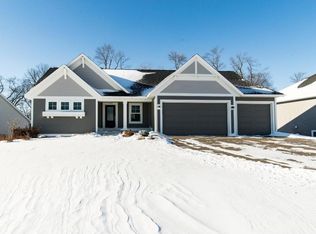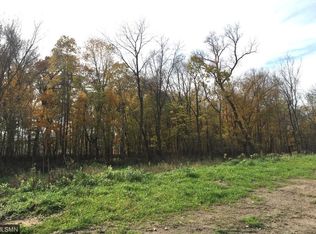Closed
$700,000
7666 Aspen Cv S, Cottage Grove, MN 55016
3beds
3,476sqft
Single Family Residence
Built in 2017
0.37 Acres Lot
$692,300 Zestimate®
$201/sqft
$3,097 Estimated rent
Home value
$692,300
$651,000 - $741,000
$3,097/mo
Zestimate® history
Loading...
Owner options
Explore your selling options
What's special
This rare opportunity Walk out ranch, 3 Bedroom + office / home gym Home on a quiet Cul-de-sac was
built by Custom One builders in 2017. This Beautiful home’s main level boasts an open concept that is
perfect for entertaining. The gourmet Kitchen with an extra large island upgraded gas stove with an
oversized Refrigerator and walk in pantry will certainly delight any chef. There is also a beautiful ½ bath
off the kitchen. The flooring is a perfect balance of Wood flooring and upgraded carpeting. To round out
this spectacular main level is the Primary Bedroom that features a double Walk in Closet and a full size
Laundry room. The custom lower level is the man caves dream. Features include a full wet bar with a
wine / beer fridge, a pool table and Arcade area, and enough room to boost a 100” TV. The lower level
also has two oversized bedrooms with a full bathroom so your guest will enjoy their privacy. The
exercise / Home office room will surly delight any busy professional. The exterior boasts a very large
maintenance free deck off the kitchen, perfect for grilling and enjoying the spectacular sunsets. Relax on
the lower-level patio that has a hot tub hook up. The lot has professional landscaping complete with an
irrigation system, is very private that backs up to a bluff that is lined with beautiful trees for the view
and privacy that any home aficionado would expect. Also, enjoy the Deer that will visit thru-out the
year. The Home is complete with a sonos system that allows beautiful music thru-out.
Zillow last checked: 8 hours ago
Listing updated: June 18, 2025 at 12:26pm
Listed by:
Pamela R. Ott-Morse 651-387-0772,
Keller Williams Premier Realty
Bought with:
Andrew Klinkner
RE/MAX Results
Source: NorthstarMLS as distributed by MLS GRID,MLS#: 6703528
Facts & features
Interior
Bedrooms & bathrooms
- Bedrooms: 3
- Bathrooms: 3
- Full bathrooms: 2
- 1/2 bathrooms: 1
Bedroom 1
- Level: Main
- Area: 208 Square Feet
- Dimensions: 16x13
Bedroom 2
- Level: Lower
- Area: 168 Square Feet
- Dimensions: 14x12
Bedroom 3
- Level: Lower
- Area: 168 Square Feet
- Dimensions: 14x12
Deck
- Level: Main
Dining room
- Level: Main
- Area: 168 Square Feet
- Dimensions: 14x12
Family room
- Level: Lower
- Area: 693 Square Feet
- Dimensions: 33x21
Kitchen
- Level: Main
- Area: 180 Square Feet
- Dimensions: 15x12
Laundry
- Level: Main
- Area: 49 Square Feet
- Dimensions: 7x7
Living room
- Level: Main
- Area: 240 Square Feet
- Dimensions: 16x15
Heating
- Forced Air
Cooling
- Central Air
Appliances
- Included: Dishwasher, Disposal, Dryer, Water Filtration System, Microwave, Range, Refrigerator, Stainless Steel Appliance(s), Washer, Water Softener Owned
Features
- Basement: Drain Tiled,Finished,Concrete,Storage Space,Walk-Out Access
- Number of fireplaces: 1
- Fireplace features: Gas, Living Room
Interior area
- Total structure area: 3,476
- Total interior livable area: 3,476 sqft
- Finished area above ground: 1,738
- Finished area below ground: 1,638
Property
Parking
- Total spaces: 3
- Parking features: Attached, Garage Door Opener
- Attached garage spaces: 3
- Has uncovered spaces: Yes
Accessibility
- Accessibility features: None
Features
- Levels: One
- Stories: 1
- Patio & porch: Composite Decking, Deck
- Fencing: Split Rail
Lot
- Size: 0.37 Acres
Details
- Foundation area: 1738
- Parcel number: 0702721410041
- Zoning description: Residential-Single Family
Construction
Type & style
- Home type: SingleFamily
- Property subtype: Single Family Residence
Materials
- Brick Veneer, Vinyl Siding
- Roof: Age Over 8 Years,Asphalt
Condition
- Age of Property: 8
- New construction: No
- Year built: 2017
Utilities & green energy
- Electric: Circuit Breakers
- Gas: Natural Gas
- Sewer: City Sewer/Connected
- Water: City Water/Connected
Community & neighborhood
Location
- Region: Cottage Grove
- Subdivision: Everwood 4th Add
HOA & financial
HOA
- Has HOA: Yes
- HOA fee: $75 annually
- Services included: Other
- Association name: Self Managed
- Association phone: 651-295-9231
Price history
| Date | Event | Price |
|---|---|---|
| 6/18/2025 | Sold | $700,000$201/sqft |
Source: | ||
| 4/30/2025 | Pending sale | $700,000$201/sqft |
Source: | ||
| 4/15/2025 | Listed for sale | $700,000$201/sqft |
Source: | ||
| 4/8/2025 | Listing removed | $700,000$201/sqft |
Source: | ||
| 3/27/2025 | Listed for sale | $700,000+21.7%$201/sqft |
Source: | ||
Public tax history
| Year | Property taxes | Tax assessment |
|---|---|---|
| 2024 | $7,478 +3.9% | $602,000 +5% |
| 2023 | $7,198 -4.1% | $573,200 +6.6% |
| 2022 | $7,502 +8.7% | $537,800 |
Find assessor info on the county website
Neighborhood: 55016
Nearby schools
GreatSchools rating
- 8/10Cottage Grove Elementary SchoolGrades: K-5Distance: 1.1 mi
- 5/10Oltman Middle SchoolGrades: 6-8Distance: 1.2 mi
- 5/10Park Senior High SchoolGrades: 9-12Distance: 1.1 mi
Get a cash offer in 3 minutes
Find out how much your home could sell for in as little as 3 minutes with a no-obligation cash offer.
Estimated market value
$692,300
Get a cash offer in 3 minutes
Find out how much your home could sell for in as little as 3 minutes with a no-obligation cash offer.
Estimated market value
$692,300

