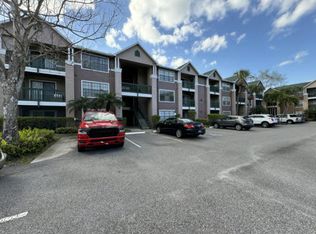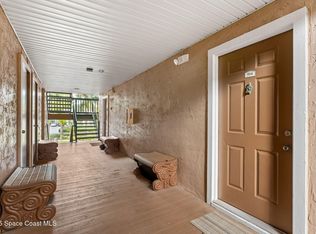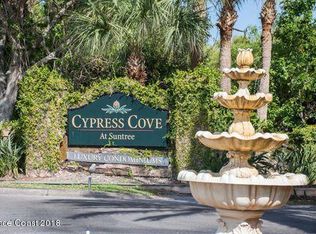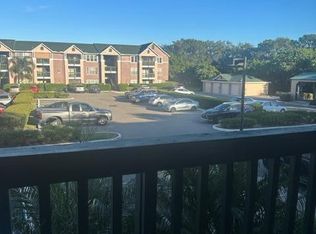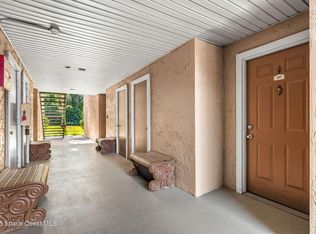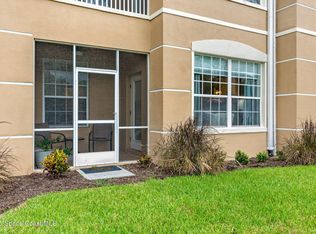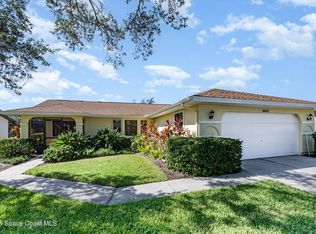Rare first floor unit -- no stairs -- in a resort style community reduced to $244,900! With 3 bedroom and 2 baths, this spacious condo is fully renovated with first-rate finishes. Brand new impact windows and sliders -- and a security system -- offer peace of mind, even for snowbirds who lock and leave. Play tennis or pickle ball, swim in a gorgeous pool, take you dog to a park, kids or grands to a playground, host a party at the club house, and work out any time of the day or night. Walk to 10 restaurants, a Publix, a bank, dry cleaner and drug store. . And it's a short commute to all local employers.
For sale
Price cut: $5K (11/7)
$244,900
7667 N Wickham Rd APT 302, Melbourne, FL 32940
3beds
1,256sqft
Est.:
Condominium
Built in 1990
-- sqft lot
$-- Zestimate®
$195/sqft
$624/mo HOA
What's special
Security systemSpacious condo
- 172 days |
- 461 |
- 10 |
Zillow last checked: 8 hours ago
Listing updated: January 22, 2026 at 10:43am
Listed by:
Nancy Lundell 321-474-3890,
BHHS Florida Realty
Source: Space Coast AOR,MLS#: 1053910
Tour with a local agent
Facts & features
Interior
Bedrooms & bathrooms
- Bedrooms: 3
- Bathrooms: 2
- Full bathrooms: 2
Heating
- Central, Electric
Cooling
- Central Air, Electric, Separate Meters
Appliances
- Included: Dishwasher, Disposal, Electric Range, Electric Water Heater, Microwave, Refrigerator, Other
- Laundry: Electric Dryer Hookup, In Unit, Washer Hookup
Features
- Breakfast Bar, Ceiling Fan(s), Entrance Foyer, Open Floorplan, Pantry, Primary Bathroom - Shower No Tub, Split Bedrooms, Walk-In Closet(s)
- Flooring: Tile, Wood
- Has fireplace: No
Interior area
- Total interior livable area: 1,256 sqft
Video & virtual tour
Property
Parking
- Parking features: Off Street, Parking Lot, Unassigned
Features
- Levels: One
- Stories: 1
- Patio & porch: Covered, Screened, Side Porch
- Exterior features: Balcony, Impact Windows
- Has spa: Yes
- Spa features: Community, Heated
- Has view: Yes
- View description: City
Lot
- Features: Many Trees, Sprinklers In Front, Sprinklers In Rear
Details
- Additional parcels included: 2630291
- Parcel number: 2636142900025.B0046.00
- Zoning description: Residential
- Special conditions: Standard
Construction
Type & style
- Home type: Condo
- Property subtype: Condominium
- Attached to another structure: Yes
Materials
- Frame, Stucco
- Roof: Shingle
Condition
- Updated/Remodeled
- New construction: No
- Year built: 1990
Utilities & green energy
- Sewer: Public Sewer
- Water: Public
- Utilities for property: Cable Available, Electricity Available, Electricity Connected, Natural Gas Not Available, Sewer Available, Sewer Connected, Water Available, Water Connected
Community & HOA
Community
- Security: Security System Owned
- Subdivision: Cypress Cove at Suntree A Condo
HOA
- Has HOA: Yes
- Amenities included: Barbecue, Car Wash Area, Clubhouse, Dog Park, Fitness Center, Laundry, Maintenance Grounds, Pickleball, Playground, Pool, Tennis Court(s), Trash, Management - On Site
- Services included: Insurance, Maintenance Grounds, Pest Control, Sewer, Trash, Water, Other
- HOA fee: $624 monthly
- HOA name: Cypress Cove at Suntree
Location
- Region: Melbourne
Financial & listing details
- Price per square foot: $195/sqft
- Tax assessed value: $189,820
- Annual tax amount: $1,176
- Date on market: 8/7/2025
- Listing terms: Cash,Conventional
- Road surface type: Paved
Estimated market value
Not available
Estimated sales range
Not available
Not available
Price history
Price history
| Date | Event | Price |
|---|---|---|
| 11/7/2025 | Price change | $244,900-2%$195/sqft |
Source: Space Coast AOR #1053910 Report a problem | ||
| 8/7/2025 | Listed for sale | $249,900+38.8%$199/sqft |
Source: Space Coast AOR #1053910 Report a problem | ||
| 2/24/2022 | Sold | $180,000-5.3%$143/sqft |
Source: Space Coast AOR #924938 Report a problem | ||
| 2/7/2022 | Contingent | $190,000$151/sqft |
Source: Space Coast AOR #924938 Report a problem | ||
| 2/1/2022 | Listed for sale | $190,000$151/sqft |
Source: Space Coast AOR #924938 Report a problem | ||
Public tax history
Public tax history
| Year | Property taxes | Tax assessment |
|---|---|---|
| 2024 | $1,176 +3% | $97,640 -43.6% |
| 2023 | $1,141 -45.2% | $173,270 +14.4% |
| 2022 | $2,082 +6.2% | $151,450 +25.3% |
Find assessor info on the county website
BuyAbility℠ payment
Est. payment
$2,158/mo
Principal & interest
$1148
HOA Fees
$624
Other costs
$386
Climate risks
Neighborhood: 32940
Nearby schools
GreatSchools rating
- 9/10Suntree Elementary SchoolGrades: PK-6Distance: 1.6 mi
- 7/10Delaura Middle SchoolGrades: 7-8Distance: 6.8 mi
- 7/10Viera High SchoolGrades: PK,9-12Distance: 2.9 mi
Schools provided by the listing agent
- Elementary: Suntree
- Middle: DeLaura
- High: Viera
Source: Space Coast AOR. This data may not be complete. We recommend contacting the local school district to confirm school assignments for this home.
