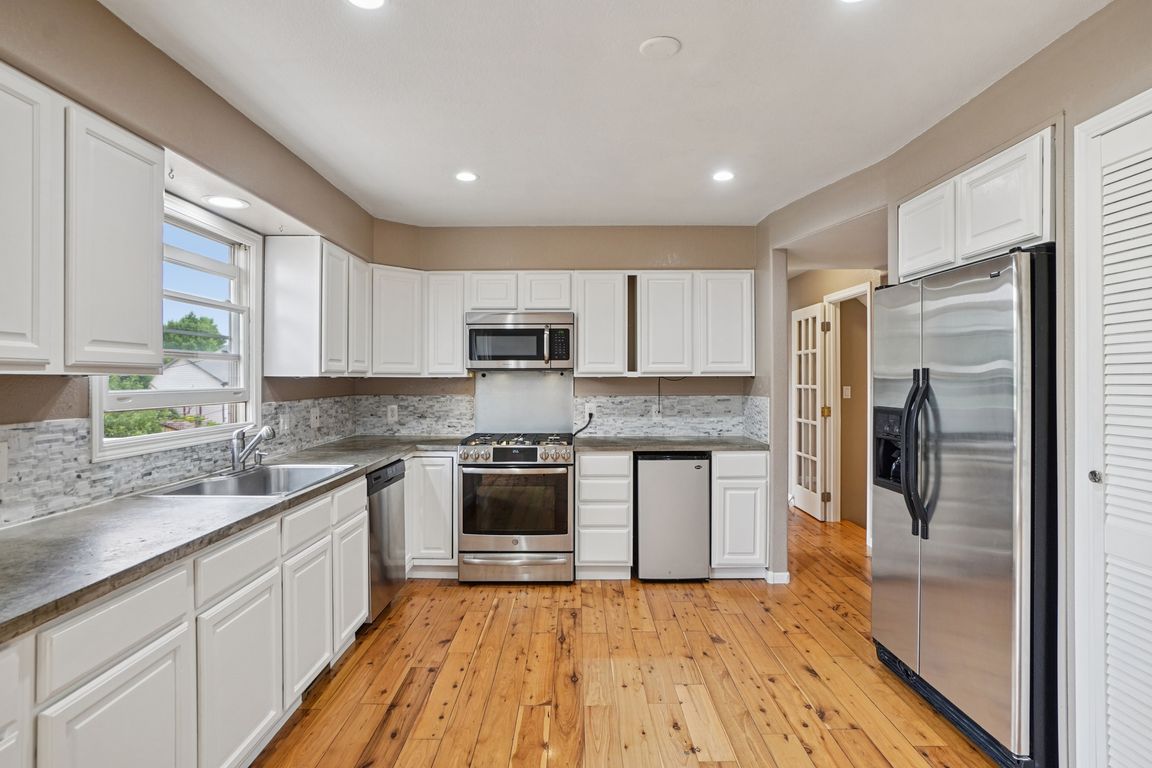
For salePrice cut: $15K (9/24)
$750,000
5beds
2,824sqft
7667 W Brook Drive, Littleton, CO 80128
5beds
2,824sqft
Single family residence
Built in 1996
0.39 Acres
2 Attached garage spaces
$266 price/sqft
What's special
Custom homesSledding hillHot tubOversized showerPrimary suiteBeautiful gardening spaceBright and inviting kitchen
Nestled in one of the most sought-after communities in the area, this 5-bedroom, 4-bathroom home sits on an expansive 0.39-acre lot in Meadowbrook Heights, known for its oversized lots, custom homes, scenic surroundings, and unbeatable location for any outdoor enthusiast. Step inside and you’ll find a thoughtful, multi-level layout perfect for multi-generational ...
- 90 days |
- 989 |
- 35 |
Source: REcolorado,MLS#: 1685310
Travel times
Kitchen
Living Room
Primary Bedroom
Zillow last checked: 7 hours ago
Listing updated: September 24, 2025 at 07:28am
Listed by:
Patrick Winkler 720-792-8328 patrick@thrivedenver.com,
Thrive Real Estate Group
Source: REcolorado,MLS#: 1685310
Facts & features
Interior
Bedrooms & bathrooms
- Bedrooms: 5
- Bathrooms: 4
- Full bathrooms: 3
- 1/2 bathrooms: 1
- Main level bathrooms: 1
- Main level bedrooms: 1
Bedroom
- Level: Upper
Bedroom
- Level: Upper
Bedroom
- Level: Main
Bedroom
- Level: Upper
Bathroom
- Level: Upper
Bathroom
- Level: Upper
Bathroom
- Level: Main
Other
- Level: Basement
Other
- Level: Basement
Bonus room
- Level: Basement
Dining room
- Level: Main
Dining room
- Level: Main
Family room
- Level: Basement
Kitchen
- Level: Main
Laundry
- Level: Main
Living room
- Level: Main
Heating
- Natural Gas
Cooling
- Evaporative Cooling
Appliances
- Included: Dishwasher, Disposal, Dryer, Gas Water Heater, Microwave, Oven, Range, Range Hood, Refrigerator, Washer
- Laundry: In Unit
Features
- Ceiling Fan(s), Concrete Counters, High Speed Internet, Walk-In Closet(s)
- Flooring: Carpet, Wood
- Windows: Double Pane Windows
- Basement: Daylight,Finished,Partial,Walk-Out Access
- Number of fireplaces: 1
- Fireplace features: Outside
- Common walls with other units/homes: No Common Walls
Interior area
- Total structure area: 2,824
- Total interior livable area: 2,824 sqft
- Finished area above ground: 1,799
- Finished area below ground: 923
Video & virtual tour
Property
Parking
- Total spaces: 8
- Parking features: Concrete, Dry Walled, Electric Vehicle Charging Station(s), Exterior Access Door, Insulated Garage
- Attached garage spaces: 2
- Details: Off Street Spaces: 4, RV Spaces: 2
Features
- Levels: Three Or More
- Patio & porch: Deck, Front Porch, Patio
- Exterior features: Balcony, Fire Pit, Gas Grill, Playground, Private Yard, Water Feature
- Has spa: Yes
- Spa features: Spa/Hot Tub, Heated
- Fencing: Partial
- Waterfront features: Stream
Lot
- Size: 0.39 Acres
- Features: Sprinklers In Front, Sprinklers In Rear
Details
- Parcel number: 033367
- Zoning: R-1
- Special conditions: Standard
Construction
Type & style
- Home type: SingleFamily
- Property subtype: Single Family Residence
Materials
- Frame
Condition
- Year built: 1996
Utilities & green energy
- Electric: 220 Volts, 220 Volts in Garage
- Sewer: Public Sewer
- Water: Public
- Utilities for property: Cable Available, Electricity Connected, Internet Access (Wired), Natural Gas Available, Natural Gas Connected, Phone Available
Community & HOA
Community
- Security: Carbon Monoxide Detector(s), Smoke Detector(s)
- Subdivision: Meadowbrook Heights
HOA
- Has HOA: No
Location
- Region: Littleton
Financial & listing details
- Price per square foot: $266/sqft
- Tax assessed value: $653,694
- Annual tax amount: $4,340
- Date on market: 7/11/2025
- Listing terms: Cash,Conventional
- Exclusions: Seller's Personal Property
- Ownership: Individual
- Electric utility on property: Yes