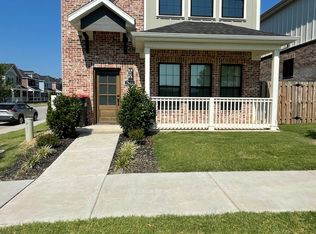This property is off market, which means it's not currently listed for sale or rent on Zillow. This may be different from what's available on other websites or public sources.
Off market
Street View
$303,650
7667 W Gibbs Rd, Springdale, AR 72762
--beds
3baths
2,378sqft
SingleFamily
Built in 2023
3,920 Square Feet Lot
$-- Zestimate®
$128/sqft
$2,141 Estimated rent
Home value
Not available
Estimated sales range
Not available
$2,141/mo
Zestimate® history
Loading...
Owner options
Explore your selling options
What's special
Facts & features
Interior
Bedrooms & bathrooms
- Bathrooms: 3.5
Heating
- Other
Cooling
- Central
Features
- Flooring: Tile, Carpet
- Has fireplace: Yes
Interior area
- Total interior livable area: 2,378 sqft
Property
Parking
- Parking features: Garage - Attached
Features
- Exterior features: Stone
Lot
- Size: 3,920 sqft
Details
- Parcel number: 81540066000
Construction
Type & style
- Home type: SingleFamily
Materials
- masonry
- Foundation: Slab
- Roof: Other
Condition
- Year built: 2023
Community & neighborhood
Location
- Region: Springdale
Price history
| Date | Event | Price |
|---|---|---|
| 12/20/2025 | Listing removed | $495,000$208/sqft |
Source: | ||
| 6/17/2025 | Price change | $495,000-3.3%$208/sqft |
Source: | ||
| 12/21/2024 | Listed for sale | $511,890$215/sqft |
Source: | ||
Public tax history
Tax history is unavailable.
Find assessor info on the county website
Neighborhood: 72762
Nearby schools
GreatSchools rating
- 7/10Bernice Young Elementary SchoolGrades: PK-5Distance: 0.6 mi
- 9/10Hellstern Middle SchoolGrades: 6-7Distance: 0.4 mi
- 6/10Har-Ber High SchoolGrades: 9-12Distance: 0.4 mi

Get pre-qualified for a loan
At Zillow Home Loans, we can pre-qualify you in as little as 5 minutes with no impact to your credit score.An equal housing lender. NMLS #10287.
