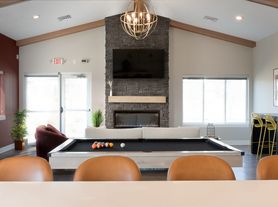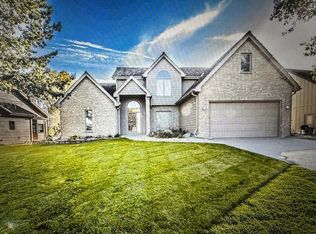This Papillion home presents an exceptional rental opportunity, offering expansive living spaces, thoughtful design, and high-end features throughout. From the multiple en-suite bathrooms to the finished basement and outdoor retreat, every detail is crafted for both comfort and convenience.
Front Exterior
A welcoming facade leads to a three-car garage, providing ample parking and storage. The backyard is surrounded by mature trees, creating a peaceful and private setting that enhances the home's appeal.
Living Areas
The main living spaces are designed for both everyday comfort and entertaining. A fireplace provides a warm focal point, while the open layout flows naturally between living, dining, and gathering areas.
Kitchen and Dining
The kitchen is a true centerpiece of the home, offering generous counter space, abundant cabinetry, and modern conveniences for effortless cooking. A built-in pasta arm above the stove adds both elegance and practicality, making meal preparation easier and more enjoyable. The adjoining dining space is well-suited for family dinners or entertaining guests.
Bedrooms
Each bedroom is designed with privacy and comfort in mind. The primary suite features its own bathroom with a spacious layout, while another secondary bedroom also includes a private bath. Two additional bedrooms are connected by a convenient Jack and Jill bathroom, blending privacy with shared access. A fifth bedroom in the basement provides flexibility for guests or extended family.
Bathrooms
With four bathrooms throughout the home, convenience is never compromised. Each is finished with quality touches, including dual vanities in select spaces and layouts that enhance functionality for families or multiple occupants.
Finished Basement
The basement offers a true extension of the home's living space. A wet bar makes it an ideal setting for entertaining, while the additional bedroom and open layout allow for flexible use as a family room, recreation area, or guest quarters.
Laundry and Storage
The laundry room is designed with ample storage solutions, ensuring practicality for day-to-day living while keeping the home organized.
Outdoor Living
The backyard retreat features both a deck and a patio, offering multiple spaces for relaxation and entertaining. Surrounded by mature trees, it provides natural shade and a sense of privacy that enhances outdoor living.
Location
Situated in desirable Papillion, the home offers easy access to local schools, parks, shopping, dining, and major roadways. The combination of a quiet neighborhood feel with city convenience makes it an ideal place to call home.
This home represents a truly high-quality rental, blending space, style, and functionality in every corner.
12-month lease.
Tenants responsible for utilities.
$300 off the first months rent for Active Duty Military.
12-month lease.
Tenants responsible for utilities.
House for rent
Accepts Zillow applicationsSpecial offer
$3,300/mo
7669 Castle St, Papillion, NE 68046
5beds
4,439sqft
Price may not include required fees and charges.
Single family residence
Available now
Cats, dogs OK
Central air
In unit laundry
Attached garage parking
Forced air
What's special
Jack and jill bathroomMature treesWet barNatural shadePeaceful and private settingOpen layoutGenerous counter space
- 19 days |
- -- |
- -- |
Travel times
Facts & features
Interior
Bedrooms & bathrooms
- Bedrooms: 5
- Bathrooms: 5
- Full bathrooms: 4
- 1/2 bathrooms: 1
Heating
- Forced Air
Cooling
- Central Air
Appliances
- Included: Dishwasher, Dryer, Freezer, Microwave, Oven, Refrigerator, Washer
- Laundry: In Unit
Features
- Flooring: Carpet, Hardwood, Tile
Interior area
- Total interior livable area: 4,439 sqft
Property
Parking
- Parking features: Attached
- Has attached garage: Yes
- Details: Contact manager
Features
- Exterior features: Heating system: Forced Air, Property is Non Smoking, Property is Non-Smoking
Details
- Parcel number: 011588622
Construction
Type & style
- Home type: SingleFamily
- Property subtype: Single Family Residence
Community & HOA
Location
- Region: Papillion
Financial & listing details
- Lease term: 1 Year
Price history
| Date | Event | Price |
|---|---|---|
| 9/20/2025 | Listed for rent | $3,300$1/sqft |
Source: Zillow Rentals | ||
| 5/3/2021 | Sold | $525,000+1.9%$118/sqft |
Source: | ||
| 2/15/2021 | Pending sale | $515,000$116/sqft |
Source: | ||
| 2/12/2021 | Listed for sale | $515,000+21.2%$116/sqft |
Source: | ||
| 5/9/2016 | Sold | $425,000-3.4%$96/sqft |
Source: | ||
Neighborhood: 68046
- Special offer! $300 off the first months rent for Active Duty Military.

