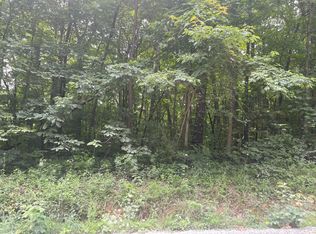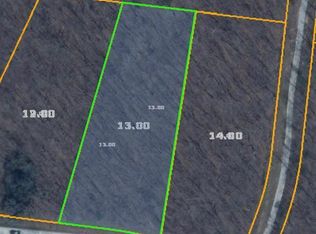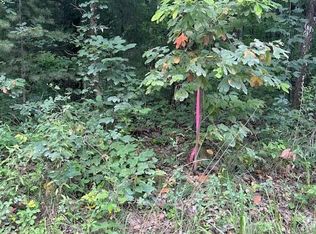Sold for $360,000
$360,000
767 Ridge Rd W, Crossville, TN 38572
2beds
1,111sqft
Single Family Residence
Built in 1978
18.1 Acres Lot
$357,300 Zestimate®
$324/sqft
$1,075 Estimated rent
Home value
$357,300
Estimated sales range
Not available
$1,075/mo
Zestimate® history
Loading...
Owner options
Explore your selling options
What's special
Wow!!! Must See Property with 2 Homes, Large Detached Garage/Workshop (Pole Barn), Barn, Chicken Coop, and 2 Masterbilt Sheds All on 18.5 Acres! The primary home features a new wood burning stove, a Generac Generator, a tankless hot water heater, and much more. The electrical wiring has been completely redone and the plumbing has been updated. Seller had PEX plumbing, PVC drains, and R-15 insulation installed. The kitchen features Quartz countertops and newer stainless-steel appliances (all the appliances are less than 3 years old.) The seller has also added a second home to the property. The second home is a 2006 3-bedroom, 2 bathroom manufactured home that is ready to move into. Bledsoe County is the internet provider. This property would make a great mini farm. The seller had chickens, ducks, turkeys, cows, goats, and pigs. Bring your animals! This one won't last long. Come see it today!
Zillow last checked: 8 hours ago
Listing updated: July 15, 2024 at 09:23am
Listed by:
Matt Shaffer 717-817-2213,
Weichert, Realtors-The Webb Agency
Bought with:
Non Member Non Member
Non-Member Office
Source: East Tennessee Realtors,MLS#: 1257562
Facts & features
Interior
Bedrooms & bathrooms
- Bedrooms: 2
- Bathrooms: 2
- Full bathrooms: 2
Heating
- Forced Air, Propane, Electric
Cooling
- Wall Unit(s)
Appliances
- Included: Tankless Water Heater, Dishwasher, Dryer, Microwave, Range, Refrigerator, Self Cleaning Oven, Washer
Features
- Flooring: Laminate, Vinyl
- Windows: Windows - Vinyl, Insulated Windows
- Basement: Crawl Space
- Number of fireplaces: 1
- Fireplace features: Wood Burning Stove
Interior area
- Total structure area: 1,111
- Total interior livable area: 1,111 sqft
Property
Parking
- Total spaces: 2
- Parking features: Detached
- Garage spaces: 2
Features
- Has view: Yes
- View description: Country Setting, Trees/Woods
Lot
- Size: 18.10 Acres
- Features: Wooded, Irregular Lot, Level, Rolling Slope
Details
- Additional structures: Storage, Barn(s), Workshop
- Parcel number: 014 187.00
Construction
Type & style
- Home type: SingleFamily
- Property subtype: Single Family Residence
Materials
- Steel, Vinyl Siding, Frame, Other
Condition
- Year built: 1978
Utilities & green energy
- Sewer: Septic Tank
- Water: Well
Community & neighborhood
Location
- Region: Crossville
- Subdivision: Valley View Ranches
Other
Other facts
- Listing terms: Cash
Price history
| Date | Event | Price |
|---|---|---|
| 7/15/2024 | Sold | $360,000-9.7%$324/sqft |
Source: | ||
| 6/24/2024 | Pending sale | $398,500$359/sqft |
Source: | ||
| 5/29/2024 | Price change | $398,500-6.2%$359/sqft |
Source: | ||
| 5/15/2024 | Price change | $424,900-3%$382/sqft |
Source: | ||
| 4/26/2024 | Price change | $437,900-6.8%$394/sqft |
Source: | ||
Public tax history
| Year | Property taxes | Tax assessment |
|---|---|---|
| 2025 | $348 | $16,875 |
| 2024 | $348 +62.6% | $16,875 +62.7% |
| 2023 | $214 +10.1% | $10,375 |
Find assessor info on the county website
Neighborhood: 38572
Nearby schools
GreatSchools rating
- 6/10Mary V Wheeler Elementary SchoolGrades: PK-5Distance: 7 mi
- 4/10Bledsoe County Middle SchoolGrades: 6-8Distance: 11.1 mi
- 5/10Bledsoe County High SchoolGrades: 9-12Distance: 10.9 mi
Schools provided by the listing agent
- Middle: Bledsoe County
Source: East Tennessee Realtors. This data may not be complete. We recommend contacting the local school district to confirm school assignments for this home.
Get pre-qualified for a loan
At Zillow Home Loans, we can pre-qualify you in as little as 5 minutes with no impact to your credit score.An equal housing lender. NMLS #10287.


