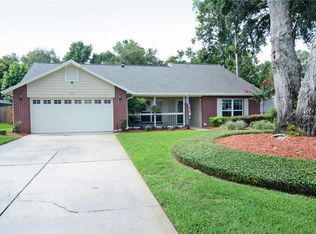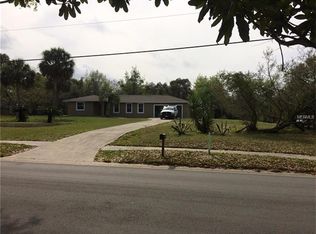Sold for $420,000 on 08/15/23
$420,000
767 S Edgemon Ave, Winter Springs, FL 32708
3beds
1,693sqft
Single Family Residence
Built in 1991
0.43 Acres Lot
$417,600 Zestimate®
$248/sqft
$2,481 Estimated rent
Home value
$417,600
$397,000 - $438,000
$2,481/mo
Zestimate® history
Loading...
Owner options
Explore your selling options
What's special
This is your opportunity to own a beautiful home on a large, corner lot with a huge fenced-in backyard! This home backs up to conservation, and is surrounded by beautiful, majestic oak trees. Enjoy this split floorplan with living room/dining room combo and separate family room off the kitchen. Brand new Mohawk LVP flooring throughout all the living areas, no carpet! The master bathroom has a decorative tiled walk-in shower. Don’t fret if you are a bath lover, the hall bathroom offers you a nice sunk-in garden tub with shower. The kitchen was remodeled in 2019 with granite countertops, stainless steel appliances, new soft-close kitchen cabinets with undermount lighting, tile flooring and tile backsplash. New roof in 2016. The washer and dryer will stay with the home. Your outdoor oasis is the perfect spot to lay in the hammock, relax, read a book, and listen to nature. There is a large custom-built shed in the backyard complete with electric, great for additional storage, tools, and lawn equipment. This home is fully equipped with an alarm system, and keyless entry pad at the garage for added convenience. Your yard can stay nice and lush green with your 4-zone irrigation system. NO HOA! Close to Tuskawilla shops, and restaurants! Come make this home yours today!
Zillow last checked: 8 hours ago
Listing updated: August 15, 2023 at 07:48am
Listing Provided by:
Nicole Wilbur-Brown 321-356-0555,
COLDWELL BANKER RESIDENTIAL RE 407-647-1211
Bought with:
Peter Dang, 3062116
ALLIANCE REAL ESTATE GROUP
Source: Stellar MLS,MLS#: O6121646 Originating MLS: Orlando Regional
Originating MLS: Orlando Regional

Facts & features
Interior
Bedrooms & bathrooms
- Bedrooms: 3
- Bathrooms: 2
- Full bathrooms: 2
Primary bedroom
- Features: Ceiling Fan(s), Other
- Level: First
- Dimensions: 12.1x15.5
Bedroom 2
- Features: Ceiling Fan(s)
- Level: First
- Dimensions: 10.8x10.1
Bedroom 3
- Features: Ceiling Fan(s)
- Level: First
- Dimensions: 10.9x10.1
Primary bathroom
- Features: En Suite Bathroom, Exhaust Fan, Single Vanity, Water Closet/Priv Toilet
- Level: First
- Dimensions: 7x12.2
Bathroom 2
- Features: Exhaust Fan, Garden Bath, Single Vanity, Tub With Shower, Window/Skylight in Bath
- Level: First
- Dimensions: 11.4x4.1
Dinette
- Features: Ceiling Fan(s)
- Level: First
- Dimensions: 4.6x8.7
Dining room
- Level: First
- Dimensions: 14.4x10.1
Family room
- Level: First
- Dimensions: 15.1x10
Foyer
- Level: First
- Dimensions: 6x7.5
Kitchen
- Features: Breakfast Bar, Pantry, Granite Counters
- Level: First
- Dimensions: 13x9.9
Living room
- Level: First
- Dimensions: 9.7x13.3
Heating
- Central
Cooling
- Central Air
Appliances
- Included: Dishwasher, Disposal, Dryer, Microwave, Range, Refrigerator, Washer
- Laundry: Inside, Laundry Room
Features
- Cathedral Ceiling(s), Ceiling Fan(s), Chair Rail, Eating Space In Kitchen, Kitchen/Family Room Combo, Living Room/Dining Room Combo, Solid Wood Cabinets, Split Bedroom, Stone Counters, Thermostat, Walk-In Closet(s)
- Flooring: Ceramic Tile, Luxury Vinyl
- Doors: Sliding Doors
- Windows: Blinds, Window Treatments
- Has fireplace: No
Interior area
- Total structure area: 2,294
- Total interior livable area: 1,693 sqft
Property
Parking
- Total spaces: 2
- Parking features: Garage - Attached
- Attached garage spaces: 2
Features
- Levels: One
- Stories: 1
- Patio & porch: Covered, Patio, Rear Porch, Screened
- Exterior features: Irrigation System, Private Mailbox, Rain Gutters, Sidewalk
- Fencing: Fenced,Wood
- Has view: Yes
- View description: Trees/Woods
Lot
- Size: 0.43 Acres
- Features: Corner Lot, City Lot, Landscaped, Oversized Lot, Sidewalk
- Residential vegetation: Mature Landscaping, Oak Trees, Trees/Landscaped, Wooded
Details
- Additional structures: Shed(s)
- Parcel number: 1021305KE00000270
- Zoning: R-1AA
- Special conditions: None
Construction
Type & style
- Home type: SingleFamily
- Architectural style: Traditional
- Property subtype: Single Family Residence
Materials
- Block, Stucco
- Foundation: Block, Slab
- Roof: Shingle
Condition
- New construction: No
- Year built: 1991
Utilities & green energy
- Sewer: Public Sewer
- Water: Public
- Utilities for property: Electricity Connected
Community & neighborhood
Community
- Community features: Sidewalks
Location
- Region: Winter Springs
- Subdivision: FOXMOOR EAST
HOA & financial
HOA
- Has HOA: No
Other fees
- Pet fee: $0 monthly
Other financial information
- Total actual rent: 0
Other
Other facts
- Listing terms: Cash,Conventional,FHA
- Ownership: Fee Simple
- Road surface type: Paved, Asphalt
Price history
| Date | Event | Price |
|---|---|---|
| 10/30/2025 | Listing removed | $2,450$1/sqft |
Source: Stellar MLS #O6337550 | ||
| 9/11/2025 | Price change | $2,450-2%$1/sqft |
Source: Stellar MLS #O6337550 | ||
| 8/20/2025 | Listed for rent | $2,500$1/sqft |
Source: Stellar MLS #O6337550 | ||
| 10/2/2023 | Listing removed | -- |
Source: Stellar MLS #O6134557 | ||
| 8/19/2023 | Listed for rent | $2,500$1/sqft |
Source: Stellar MLS #O6134557 | ||
Public tax history
| Year | Property taxes | Tax assessment |
|---|---|---|
| 2024 | $5,287 +231.9% | $336,334 +134.5% |
| 2023 | $1,593 +3.5% | $143,446 +3% |
| 2022 | $1,539 +1.4% | $139,268 +3% |
Find assessor info on the county website
Neighborhood: 32708
Nearby schools
GreatSchools rating
- 4/10Winter Springs Elementary SchoolGrades: PK-5Distance: 1.2 mi
- 6/10Indian Trails Middle SchoolGrades: 6-8Distance: 2.7 mi
- 6/10Winter Springs High SchoolGrades: 7,9-12Distance: 3 mi
Schools provided by the listing agent
- Elementary: Winter Springs Elementary
- Middle: Indian Trails Middle
- High: Winter Springs High
Source: Stellar MLS. This data may not be complete. We recommend contacting the local school district to confirm school assignments for this home.
Get a cash offer in 3 minutes
Find out how much your home could sell for in as little as 3 minutes with a no-obligation cash offer.
Estimated market value
$417,600
Get a cash offer in 3 minutes
Find out how much your home could sell for in as little as 3 minutes with a no-obligation cash offer.
Estimated market value
$417,600

