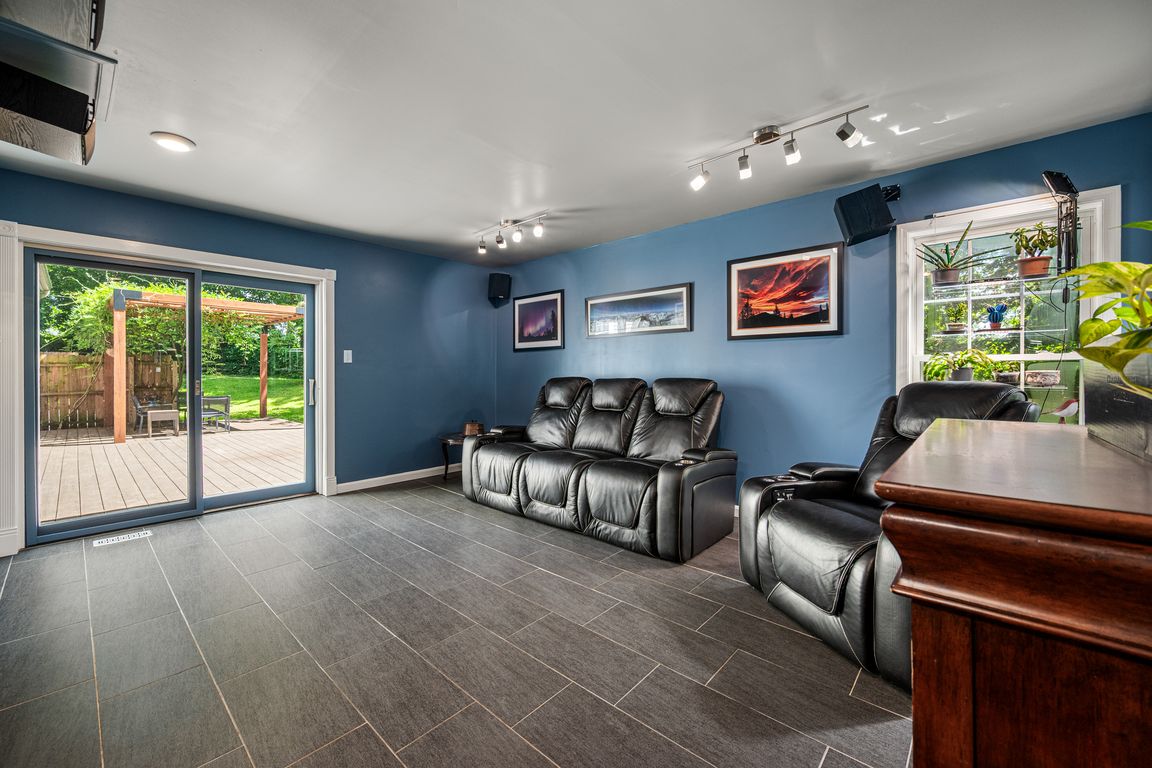
For sale
$500,000
4beds
2,336sqft
767 Woods Rd, Oxford, PA 19363
4beds
2,336sqft
Single family residence
Built in 1996
1.80 Acres
2 Attached garage spaces
$214 price/sqft
What's special
Soaking tubEat-in kitchenFamily roomDining roomHome officePrivate wooded lotFenced backyard
Situated on nearly 2 acres on a private wooded lot, you'll find this well-maintained 4-bedroom, 2 1/2 bath home. If you're looking for privacy and still want to be within an easy commute to Newark, Wilmington, northern Maryland, and the Philly suburbs, then this might be the right home for ...
- 5 days
- on Zillow |
- 1,101 |
- 64 |
Likely to sell faster than
Source: Bright MLS,MLS#: PACT2106218
Travel times
Living Room
Kitchen
Primary Bedroom
Zillow last checked: 7 hours ago
Listing updated: August 20, 2025 at 07:11am
Listed by:
Mr. Matthew Fetick 610-427-4420,
EXP Realty, LLC 888-397-7352
Source: Bright MLS,MLS#: PACT2106218
Facts & features
Interior
Bedrooms & bathrooms
- Bedrooms: 4
- Bathrooms: 3
- Full bathrooms: 2
- 1/2 bathrooms: 1
- Main level bathrooms: 1
Rooms
- Room types: Living Room, Dining Room, Primary Bedroom, Bedroom 2, Bedroom 3, Bedroom 4, Kitchen, Family Room, Basement, Primary Bathroom, Full Bath, Half Bath
Primary bedroom
- Level: Upper
- Area: 204 Square Feet
- Dimensions: 12 x 17
Bedroom 2
- Level: Upper
- Area: 90 Square Feet
- Dimensions: 10 x 9
Bedroom 3
- Level: Upper
- Area: 117 Square Feet
- Dimensions: 9 x 13
Bedroom 4
- Level: Upper
- Area: 400 Square Feet
- Dimensions: 25 x 16
Primary bathroom
- Level: Upper
- Area: 81 Square Feet
- Dimensions: 9 x 9
Basement
- Features: Basement - Unfinished
- Level: Lower
- Area: 702 Square Feet
- Dimensions: 27 x 26
Dining room
- Features: Formal Dining Room
- Level: Main
- Area: 143 Square Feet
- Dimensions: 11 x 13
Family room
- Level: Main
- Area: 252 Square Feet
- Dimensions: 18 x 14
Other
- Level: Upper
- Area: 45 Square Feet
- Dimensions: 5 x 9
Half bath
- Level: Main
- Area: 45 Square Feet
- Dimensions: 5 x 9
Kitchen
- Features: Eat-in Kitchen, Double Sink, Kitchen - Electric Cooking, Flooring - Tile/Brick
- Level: Main
- Area: 210 Square Feet
- Dimensions: 21 x 10
Living room
- Level: Main
- Area: 221 Square Feet
- Dimensions: 13 x 17
Heating
- Forced Air, Radiant, Propane
Cooling
- Central Air, Electric
Appliances
- Included: Built-In Range, Dishwasher, Microwave, Oven/Range - Electric, Electric Water Heater
- Laundry: Main Level
Features
- Eat-in Kitchen, Primary Bath(s), Formal/Separate Dining Room, Breakfast Area, Walk-In Closet(s), Bathroom - Stall Shower, Soaking Tub, Bathroom - Tub Shower
- Flooring: Wood, Tile/Brick
- Doors: Sliding Glass
- Basement: Full,Unfinished
- Has fireplace: No
Interior area
- Total structure area: 2,336
- Total interior livable area: 2,336 sqft
- Finished area above ground: 2,336
- Finished area below ground: 0
Video & virtual tour
Property
Parking
- Total spaces: 6
- Parking features: Garage Door Opener, Garage Faces Side, Inside Entrance, Attached, Driveway
- Attached garage spaces: 2
- Uncovered spaces: 4
Accessibility
- Accessibility features: None
Features
- Levels: Two
- Stories: 2
- Patio & porch: Deck
- Pool features: None
Lot
- Size: 1.8 Acres
- Features: Front Yard, Rear Yard, SideYard(s), Flag Lot
Details
- Additional structures: Above Grade, Below Grade
- Parcel number: 6907 0071.0200
- Zoning: RES
- Special conditions: Standard
Construction
Type & style
- Home type: SingleFamily
- Architectural style: Colonial
- Property subtype: Single Family Residence
Materials
- Copper Plumbing, CPVC/PVC
- Foundation: Other
- Roof: Pitched,Shingle
Condition
- Good
- New construction: No
- Year built: 1996
Utilities & green energy
- Electric: Circuit Breakers
- Sewer: On Site Septic
- Water: Well
Community & HOA
Community
- Subdivision: None Available
HOA
- Has HOA: No
Location
- Region: Oxford
- Municipality: EAST NOTTINGHAM TWP
Financial & listing details
- Price per square foot: $214/sqft
- Tax assessed value: $162,130
- Annual tax amount: $7,069
- Date on market: 8/19/2025
- Listing agreement: Exclusive Right To Sell
- Ownership: Fee Simple