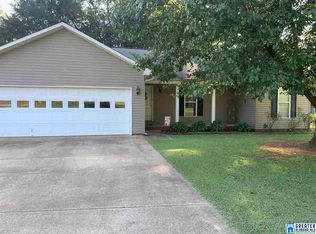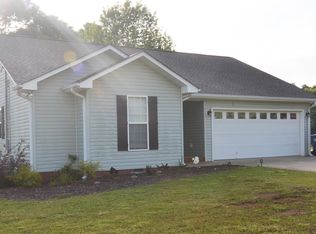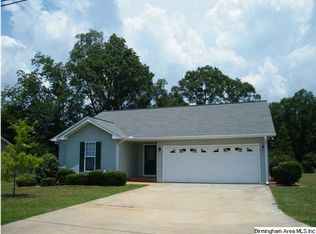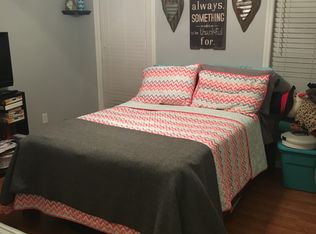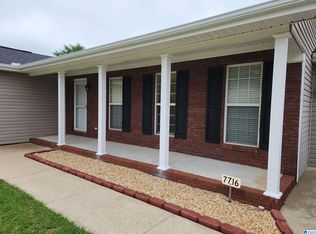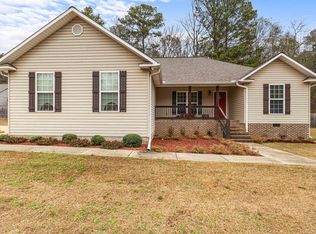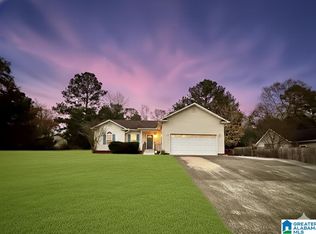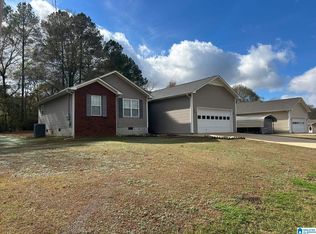This USDA eligible 3-bedroom, 2-bath home in White Plains is move in ready. It features a back deck that overlooks a large, level, fenced yard, offering ample space for children, pets, and gardening. The interior is open and spacious, with fresh paint, a new HVAC system just installed three months ago, updated flooring, new appliances, and a recently replaced garage door motor and track. Additionally, the home has a metal roof. Schedule a showing to explore this opportunity to have a life away from the hustle and bustle, but only minutes from neccessities at the local store or 15 minute drive from Jacksonville or the Oxford Exchange.
For sale
$215,000
7670 State Highway 9, Anniston, AL 36207
3beds
1,404sqft
Est.:
Single Family Residence
Built in 2004
0.63 Acres Lot
$212,000 Zestimate®
$153/sqft
$-- HOA
What's special
Updated flooringMetal roofFresh paintNew appliances
- 1 day |
- 316 |
- 20 |
Likely to sell faster than
Zillow last checked: 8 hours ago
Listing updated: 13 hours ago
Listed by:
Jeremy Cromer CELL:2568460403,
Kelly Right Real Estate of Ala
Source: GALMLS,MLS#: 21438715
Tour with a local agent
Facts & features
Interior
Bedrooms & bathrooms
- Bedrooms: 3
- Bathrooms: 2
- Full bathrooms: 2
Rooms
- Room types: Bedroom, Den/Family (ROOM), Dining Room, Bathroom, Kitchen, Master Bathroom, Master Bedroom
Primary bedroom
- Level: First
Bedroom 1
- Level: First
Bedroom 2
- Level: First
Primary bathroom
- Level: First
Bathroom 1
- Level: First
Dining room
- Level: First
Family room
- Level: First
Kitchen
- Features: Laminate Counters, Pantry
- Level: First
Basement
- Area: 0
Heating
- Central, Electric
Cooling
- Central Air, Electric, Ceiling Fan(s)
Appliances
- Included: Dishwasher, Microwave, Stove-Electric, Electric Water Heater
- Laundry: Electric Dryer Hookup, Washer Hookup, Main Level, Laundry Closet, Yes
Features
- None, Soaking Tub, Separate Shower, Tub/Shower Combo, Walk-In Closet(s)
- Flooring: Carpet, Laminate, Tile
- Doors: Storm Door(s)
- Basement: Crawl Space
- Attic: Pull Down Stairs,Yes
- Has fireplace: No
Interior area
- Total interior livable area: 1,404 sqft
- Finished area above ground: 1,404
- Finished area below ground: 0
Video & virtual tour
Property
Parking
- Total spaces: 2
- Parking features: Driveway, Parking (MLVL), Garage Faces Front
- Garage spaces: 2
- Has uncovered spaces: Yes
Features
- Levels: One
- Stories: 1
- Patio & porch: Porch, Open (DECK), Deck
- Pool features: None
- Fencing: Fenced
- Has view: Yes
- View description: None
- Waterfront features: No
Lot
- Size: 0.63 Acres
Details
- Parcel number: 1902030000045.003
- Special conditions: As Is
Construction
Type & style
- Home type: SingleFamily
- Property subtype: Single Family Residence
Materials
- Vinyl Siding
Condition
- Year built: 2004
Utilities & green energy
- Sewer: Septic Tank
- Water: Public
Community & HOA
Community
- Subdivision: None
Location
- Region: Anniston
Financial & listing details
- Price per square foot: $153/sqft
- Tax assessed value: $156,320
- Annual tax amount: $575
- Price range: $215K - $215K
- Date on market: 12/12/2025
Estimated market value
$212,000
$201,000 - $223,000
$1,352/mo
Price history
Price history
| Date | Event | Price |
|---|---|---|
| 12/12/2025 | Listed for sale | $215,000+10.3%$153/sqft |
Source: | ||
| 8/2/2024 | Sold | $195,000-0.3%$139/sqft |
Source: | ||
| 7/11/2024 | Contingent | $195,500$139/sqft |
Source: | ||
| 6/18/2024 | Listed for sale | $195,500-1.3%$139/sqft |
Source: | ||
| 6/10/2024 | Listing removed | -- |
Source: | ||
Public tax history
Public tax history
| Year | Property taxes | Tax assessment |
|---|---|---|
| 2024 | $575 | $15,640 |
| 2023 | $575 | $15,640 |
| 2022 | $575 +27.3% | $15,640 +24.5% |
Find assessor info on the county website
BuyAbility℠ payment
Est. payment
$1,238/mo
Principal & interest
$1086
Property taxes
$77
Home insurance
$75
Climate risks
Neighborhood: 36207
Nearby schools
GreatSchools rating
- 9/10White Plains Elementary SchoolGrades: PK-4Distance: 2 mi
- 9/10White Plains Middle SchoolGrades: 5-8Distance: 2 mi
- 9/10White Plains High SchoolGrades: 9-12Distance: 0.3 mi
Schools provided by the listing agent
- Elementary: White Plains
- Middle: White Plains
- High: White Plains
Source: GALMLS. This data may not be complete. We recommend contacting the local school district to confirm school assignments for this home.
- Loading
- Loading
