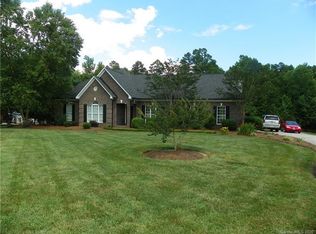Beautiful Brick home with split bedroom plan backing up to woods situated on a private 1 acre lot. They don't build them like this anymore. Large kitchen with open floor plan welcomes you. Come drink coffee on the front porch or have a glass of sweet tea on the back deck while you enjoy taking in the peace and quiet of this country neighborhood. Newer Trane HVAC installed in 2015 for main floor and split system in bonus room, new floors in kitchen and bedrooms in 2019 as well as new well pump, pressure tank, lines and electrical wire installed in well (also 2019). Minutes from the Concord Speedway and 24/27. Don't let the opportunity to own this beautiful home pass you by.
This property is off market, which means it's not currently listed for sale or rent on Zillow. This may be different from what's available on other websites or public sources.
