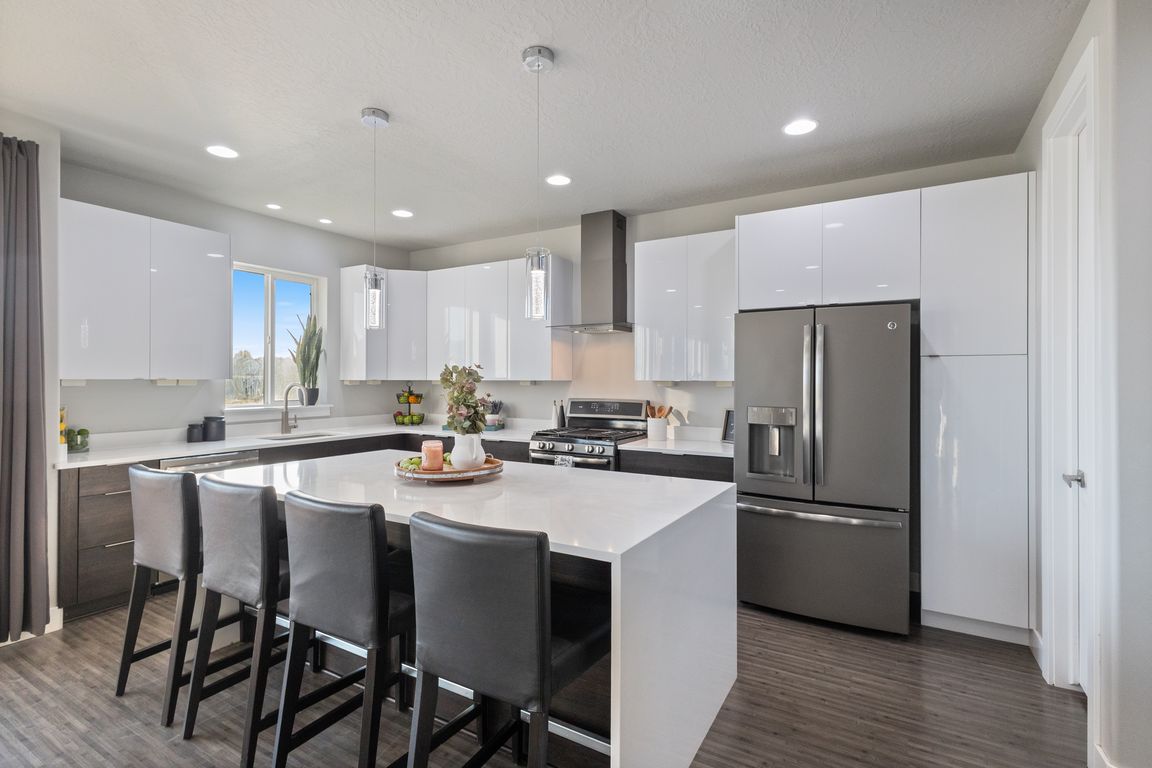
For salePrice cut: $20K (7/31)
$625,000
3beds
3,222sqft
7672 N Evans Ranch Dr E, Eagle Mountain, UT 84005
3beds
3,222sqft
Single family residence
Built in 2016
8,712 sqft
3 Attached garage spaces
$194 price/sqft
$40 monthly HOA fee
What's special
Private oasisWalkout basementMassive quartz waterfall islandBullfrog spaModern kitchenSoft-close custom cabinetrySpacious primary suite
This home truly has it all-space, style, and unbeatable access to the outdoors. Perfectly positioned on a premium lot with no backyard neighbors, it offers breathtaking mountain and valley views. The backyard is a private oasis, featuring a custom-built sauna, Bullfrog spa, and a gated entrance to community trails-ideal for morning ...
- 31 days
- on Zillow |
- 584 |
- 45 |
Source: UtahRealEstate.com,MLS#: 2097800
Travel times
Kitchen
Family Room
Primary Bedroom
Zillow last checked: 7 hours ago
Listing updated: July 30, 2025 at 06:25pm
Listed by:
Erika Cannon 801-336-8776,
Real Broker, LLC
Source: UtahRealEstate.com,MLS#: 2097800
Facts & features
Interior
Bedrooms & bathrooms
- Bedrooms: 3
- Bathrooms: 3
- Full bathrooms: 2
- 1/2 bathrooms: 1
- Partial bathrooms: 1
Rooms
- Room types: Master Bathroom, Great Room
Primary bedroom
- Level: Second
Heating
- Central
Cooling
- Central Air
Appliances
- Included: Dryer, Range Hood, Refrigerator, Washer, Water Softener Owned, Disposal, Gas Oven, Down Draft, Gas Range, Free-Standing Range
- Laundry: Electric Dryer Hookup, Gas Dryer Hookup
Features
- Walk-In Closet(s), Smart Thermostat
- Flooring: Carpet, Laminate, Tile
- Doors: Sliding Doors
- Windows: Blinds, Drapes, Window Coverings
- Basement: Daylight,Entrance,Walk-Out Access,Basement Entrance
- Has fireplace: No
Interior area
- Total structure area: 3,222
- Total interior livable area: 3,222 sqft
- Finished area above ground: 2,238
- Finished area below ground: 98
Video & virtual tour
Property
Parking
- Total spaces: 3
- Parking features: Covered
- Attached garage spaces: 3
Features
- Levels: Two
- Stories: 3
- Exterior features: Lighting
- Has private pool: Yes
- Pool features: Gunite, Fenced, Heated, In Ground, Pool/Spa Combo, Association
- Spa features: Hot Tub
- Fencing: Full
- Has view: Yes
- View description: Mountain(s), Valley
Lot
- Size: 8,712 Square Feet
- Features: Curb & Gutter, Sprinkler: Auto-Full, Drip Irrigation: Auto-Part
- Residential vegetation: Landscaping: Full
Details
- Parcel number: 384900007
- Zoning description: Single-Family
Construction
Type & style
- Home type: SingleFamily
- Property subtype: Single Family Residence
Materials
- Asphalt, Stone, Stucco, Cement Siding
- Roof: Asphalt
Condition
- Blt./Standing
- New construction: No
- Year built: 2016
Utilities & green energy
- Water: Culinary
- Utilities for property: Natural Gas Connected, Electricity Connected, Sewer Connected, Water Connected
Green energy
- Energy generation: Solar
Community & HOA
Community
- Features: Clubhouse, Sidewalks
- Security: Fire Alarm, Security Alarm, Security System
- Subdivision: Evans Ranch
HOA
- Has HOA: Yes
- Amenities included: Biking Trails, Trail(s), Picnic Area, Playground, Pool
- HOA fee: $40 monthly
- HOA name: K&R Premier
- HOA phone: 801-995-0158
Location
- Region: Eagle Mountain
Financial & listing details
- Price per square foot: $194/sqft
- Annual tax amount: $2,614
- Date on market: 7/6/2025
- Listing terms: Cash,Conventional,FHA,VA Loan
- Inclusions: Dryer, Hot Tub, Range, Range Hood, Refrigerator, Washer, Water Softener: Own, Window Coverings, Video Door Bell(s), Video Camera(s), Smart Thermostat(s)
- Acres allowed for irrigation: 0
- Electric utility on property: Yes
- Road surface type: Paved