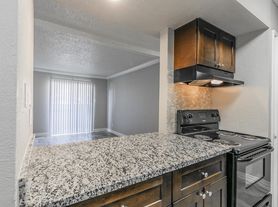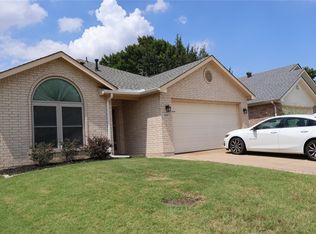This 3-bedroom, 2.5-bath, two-story duplex in the Urban Trail community offers comfort, convenience, and plenty of space, all within Birdville ISD. The landscaped front yard welcomes you in, leading to an open floor plan with a mix of laminate, ceramic tile, and carpet flooring. Downstairs, the kitchen is equipped with built-in cabinets, a gas range, dual sinks, and a pantry, flowing easily into the dining and living areas. A half bath adds extra convenience for guests. Upstairs, the primary suite features a walk-in closet and a private bathroom with a separate shower. Two additional bedrooms, each with their own walk-in closet, share a second full bathroom with built-in cabinets. A separate utility room offers space for a full-sized washer and dryer. A two-car garage with a single door completes this home, giving you both style and practicality in a great location. Don't miss out!
We do not advertise on FB Marketplace or Craigslist.
All Westrom Group residents are enrolled in our RESIDENT BENEFIT PACKAGE (RBP) $45.95/MO - Includes renters insurance, HVAC air filter delivery (for applicable properties), credit building to help boost your credit score with timely rent payments, $1M Identity Protection, move-in concierge service making utility connection and home service setup a breeze during your move-in, our best-in-class resident rewards program, and much more!
By submitting your information on this page you consent to being contacted by the Property Manager and RentEngine via SMS, phone, or email.
Townhouse for rent
$2,195/mo
7672 Resting Mews, North Richland Hills, TX 76182
3beds
1,518sqft
Price may not include required fees and charges.
Townhouse
Available now
Cats, dogs OK
Central air, ceiling fan
Hookups laundry
2 Garage spaces parking
What's special
Open floor planTwo-car garageLandscaped front yardSeparate utility roomGas rangeDual sinks
- 31 days |
- -- |
- -- |
Zillow last checked: 9 hours ago
Listing updated: November 12, 2025 at 03:48am
Travel times
Looking to buy when your lease ends?
Consider a first-time homebuyer savings account designed to grow your down payment with up to a 6% match & a competitive APY.
Facts & features
Interior
Bedrooms & bathrooms
- Bedrooms: 3
- Bathrooms: 3
- Full bathrooms: 2
- 1/2 bathrooms: 1
Rooms
- Room types: Dining Room, Family Room, Laundry Room, Master Bath, Pantry, Walk In Closet
Cooling
- Central Air, Ceiling Fan
Appliances
- Included: Dishwasher, Microwave, Refrigerator, Stove, WD Hookup
- Laundry: Hookups
Features
- Ceiling Fan(s), Handrails, WD Hookup, Walk In Closet, Walk-In Closet(s)
- Flooring: Carpet, Laminate, Tile
Interior area
- Total interior livable area: 1,518 sqft
Property
Parking
- Total spaces: 2
- Parking features: Garage
- Has garage: Yes
- Details: Contact manager
Features
- Exterior features: Concierge, Flooring: Laminate, Walk In Closet
Details
- Parcel number: 42635797
Construction
Type & style
- Home type: Townhouse
- Property subtype: Townhouse
Condition
- Year built: 2020
Building
Management
- Pets allowed: Yes
Community & HOA
Location
- Region: North Richland Hills
Financial & listing details
- Lease term: 1 Year
Price history
| Date | Event | Price |
|---|---|---|
| 10/28/2025 | Price change | $2,195-4.4%$1/sqft |
Source: Zillow Rentals | ||
| 10/24/2025 | Listed for rent | $2,295$2/sqft |
Source: Zillow Rentals | ||
| 10/24/2025 | Listing removed | $2,295$2/sqft |
Source: Zillow Rentals | ||
| 8/29/2025 | Listed for rent | $2,295$2/sqft |
Source: Zillow Rentals | ||

