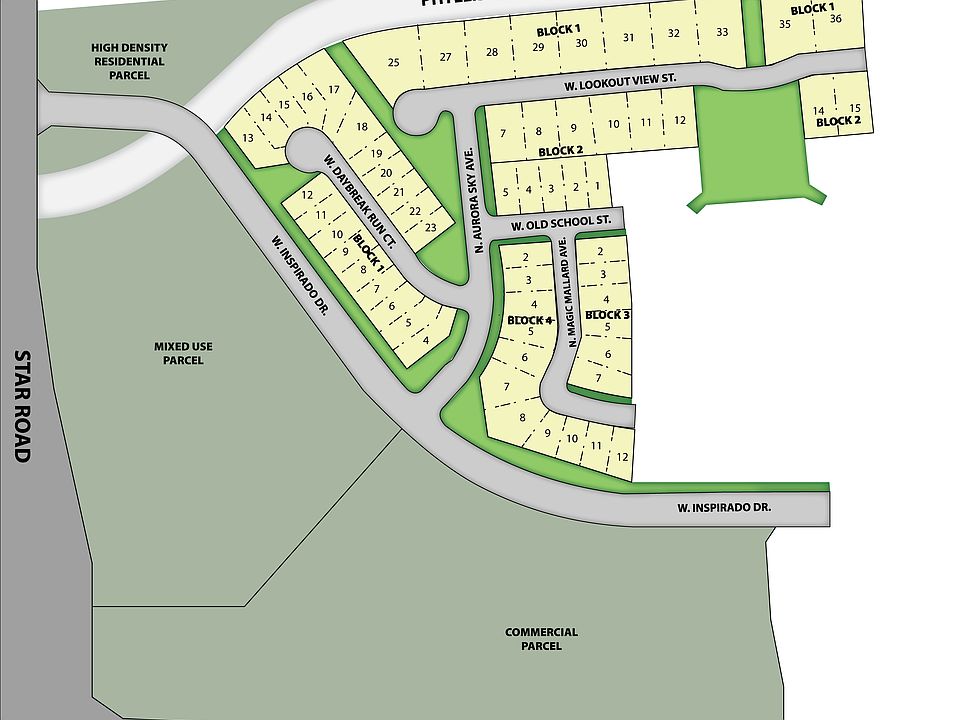$50K Price Improvement!! Ask about our $10,000 Builder INCENTIVE! This stunning two story home, The Hudson, by Riverwood Homes boasts exceptional design, meticulous craftsmanship, and attention to detail throughout. One of the last SOLAR homes in Inspirado. At the heart of the home, the gourmet kitchen features custom cabinetry, a spacious island, stainless steel Bosch appliances, and a large pantry, making it perfect for any chef. The luxurious primary suite offers a beautifully tiled shower, a separate soaker tub, and a generous walk-in closet, creating a serene retreat. A main floor office/den (or 4th bed) and upstairs bonus room plus two generously sized upstairs bedrooms makes this a versatile floorplan for any lifestyle. Enjoy the financial freedom of solar power. Both the panels and inverter come with a 25-year warranty & are maintenance free. Enjoy clean, renewable energy while reaping the financial benefits - fully owned by buyer. With full landscaping, and included sprinklers, this home is as practical as it is beautiful. Resort style community amenities to feature clubhouse, pool, pickleball, & walking paths.
Active
$699,900
7672 W Old School St, Meridian, ID 83646
4beds
3baths
2,655sqft
Single Family Residence
Built in 2025
5,749.92 Square Feet Lot
$699,700 Zestimate®
$264/sqft
$200/mo HOA
What's special
Versatile floorplanIncluded sprinklersSpacious islandUpstairs bonus roomGourmet kitchenWalking pathsStainless steel bosch appliances
- 16 days |
- 338 |
- 25 |
Zillow last checked: 7 hours ago
Listing updated: October 08, 2025 at 04:04pm
Listed by:
Raquel Petzinger 208-794-2187,
Presidio Real Estate Idaho,
Jennifer Hickey 208-724-6124,
Presidio Real Estate Idaho
Source: IMLS,MLS#: 98963021
Travel times
Schedule tour
Open houses
Facts & features
Interior
Bedrooms & bathrooms
- Bedrooms: 4
- Bathrooms: 3
- Main level bedrooms: 1
Primary bedroom
- Level: Upper
- Area: 270
- Dimensions: 15 x 18
Bedroom 2
- Level: Upper
- Area: 156
- Dimensions: 12 x 13
Bedroom 3
- Level: Upper
- Area: 154
- Dimensions: 11 x 14
Bedroom 4
- Level: Lower
Kitchen
- Level: Main
Office
- Level: Main
- Area: 110
- Dimensions: 10 x 11
Heating
- Forced Air, Natural Gas
Cooling
- Central Air
Appliances
- Included: Gas Water Heater, Tank Water Heater, Dishwasher, Disposal, Microwave, Oven/Range Built-In, Gas Oven
Features
- Bath-Master, Split Bedroom, Den/Office, Great Room, Double Vanity, Central Vacuum Plumbed, Walk-In Closet(s), Breakfast Bar, Pantry, Kitchen Island, Quartz Counters, Number of Baths Upper Level: 2, Bonus Room Size: 16x13, Bonus Room Level: Upper
- Flooring: Tile, Carpet, Engineered Wood Floors, Vinyl
- Has basement: No
- Number of fireplaces: 1
- Fireplace features: One, Gas, Insert
Interior area
- Total structure area: 2,655
- Total interior livable area: 2,655 sqft
- Finished area above ground: 2,655
- Finished area below ground: 0
Video & virtual tour
Property
Parking
- Total spaces: 3
- Parking features: Attached, Driveway
- Attached garage spaces: 3
- Has uncovered spaces: Yes
Features
- Levels: Two
- Patio & porch: Covered Patio/Deck
- Pool features: Community, In Ground
- Fencing: Metal,Vinyl
- Has view: Yes
Lot
- Size: 5,749.92 Square Feet
- Dimensions: 116 x 50
- Features: Sm Lot 5999 SF, Sidewalks, Views, Auto Sprinkler System, Full Sprinkler System, Pressurized Irrigation Sprinkler System
Details
- Parcel number: R4238640120
- Zoning: City of Star-R-3/PUD/DA
Construction
Type & style
- Home type: SingleFamily
- Property subtype: Single Family Residence
Materials
- Frame, Stone, HardiPlank Type
- Foundation: Crawl Space
- Roof: Composition,Architectural Style
Condition
- New Construction
- New construction: Yes
- Year built: 2025
Details
- Builder name: Riverwood Homes Inc
Utilities & green energy
- Electric: Photovoltaics Seller Owned
- Water: Public
- Utilities for property: Sewer Connected, Cable Connected, Broadband Internet
Green energy
- Green verification: HERS Index Score
Community & HOA
Community
- Subdivision: Inspirado
HOA
- Has HOA: Yes
- HOA fee: $600 quarterly
Location
- Region: Meridian
Financial & listing details
- Price per square foot: $264/sqft
- Annual tax amount: $750
- Date on market: 9/26/2025
- Listing terms: Cash,Conventional,VA Loan
- Ownership: Fee Simple,Fractional Ownership: No
- Road surface type: Paved
About the community
Pool
Welcome to Inspirado - Where Community Meets Comfort
Discover the perfect blend of lifestyle and location at Inspirado. This thoughtfully planned community offers a variety of spacious lot sizes to suit your needs, along with exceptional amenities including a resort-style pool, modern clubhouse, neighborhood parks, and a dedicated pickleball court. Enjoy stunning mountain views right from your backyard.
Ideally situated near Chinden Boulevard and Highway 16, Inspirado provides quick and easy access to everything the Treasure Valley has to offer. Whether you're commuting to work or exploring the great outdoors, you're never far from where you want to be.
Source: Riverwood Homes

