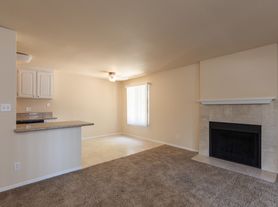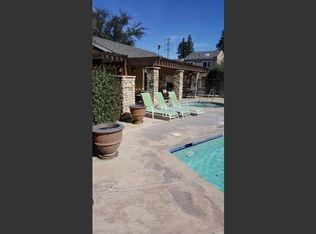On the 1ST Floor
Lake Side Condominium Complex- An exquisite 2 bedroom, 2 bath condo in a fantastic location! NEW Oven. Conveniently located near grocery stores, restaurants, 2 hospitals. Also near Woodward Park, Lincoln Elementary and Kastner Middle School. In Award winning Clovis Unified School District. This prime location also allows you access to highway 41 & Riverpark area. Beautifully remodeled condo with open plan living room and a private deck off the living room, French door that opens to the outside private quaint patio overlooking manicured landscaping. Total of 2 patio areas! Detached 1 car garage is just steps away from your front door. BONUS: fridge included! Various ponds situated throughout this complex currently being maintained amongst the lush landscaping and mature trees. Community amenities include a fenced sparkling pool, spa, clubhouse, fitness room, landscape maintenance, & security. BBQ area for entertaining and enjoyment.
BONUS: fridge included! Community amenities include a fenced sparkling pool, spa, clubhouse, fitness room, landscape maintenance & security. BBQ area
Owner pays monthly HOA. First months & Deposit Due @Signing.
Tenant pays electricity & gas.
HOA is in process of doing remodel with siding, ponds etc.
Apartment for rent
Accepts Zillow applications
$2,195/mo
7675 N 1st St APT 136, Fresno, CA 93720
2beds
1,146sqft
Price may not include required fees and charges.
Apartment
Available now
No pets
Central air
In unit laundry
Attached garage parking
-- Heating
What's special
Fenced sparkling poolMature treesNew ovenBbq areaVarious pondsPrivate quaint patioManicured landscaping
- 7 days |
- -- |
- -- |
Learn more about the building:
Travel times
Facts & features
Interior
Bedrooms & bathrooms
- Bedrooms: 2
- Bathrooms: 2
- Full bathrooms: 2
Cooling
- Central Air
Appliances
- Included: Dishwasher, Dryer, Refrigerator, Washer
- Laundry: In Unit
Interior area
- Total interior livable area: 1,146 sqft
Property
Parking
- Parking features: Attached
- Has attached garage: Yes
- Details: Contact manager
Features
- Exterior features: Electricity not included in rent, Gas not included in rent
Details
- Parcel number: 30346012
Construction
Type & style
- Home type: Apartment
- Property subtype: Apartment
Building
Management
- Pets allowed: No
Community & HOA
Community
- Features: Pool
HOA
- Amenities included: Pool
Location
- Region: Fresno
Financial & listing details
- Lease term: 6 Month
Price history
| Date | Event | Price |
|---|---|---|
| 8/21/2025 | Listed for rent | $2,195+4.8%$2/sqft |
Source: Zillow Rentals | ||
| 8/21/2025 | Listing removed | $279,900$244/sqft |
Source: MetroList Services of CA #225088787 | ||
| 5/15/2025 | Price change | $279,900-6.7%$244/sqft |
Source: MetroList Services of CA #224114490 | ||
| 10/11/2024 | Listed for sale | $299,900+15.3%$262/sqft |
Source: MetroList Services of CA #224114490 | ||
| 7/25/2023 | Listing removed | -- |
Source: Zillow Rentals | ||

