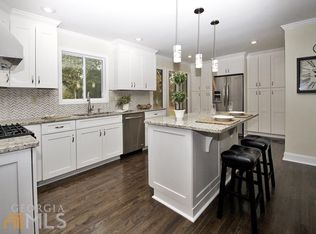Don't miss out on your chance to own this beautiful sprawling ranch situated on a gorgeous 0.73 acre level lot in Sandy Springs! This exceptional home is a hidden gem with so much charm. Outstanding location near million dollar properties and convenient to parks, trails, restaurants & so much more. This picturesque lot is lushly landscaped in front and back. Enjoy your own stunning backyard oasis, complete with gardeners shed or outbuilding, firepit, flagstone patio, stone walkways, outdoor sitting areas. Inside, the formal living and dining rooms open to the vaulted family room with beamed ceiling & stone fireplace as well as the large eat in kitchen with keeping rm/sunroom overlooking lavish gardens. Beautiful hardwood floors throughout most of main are in great shape. Stately tiled office can be used as 4th bedroom. Enjoy your morning coffee on the oversized deck which can be accessed both from kitchen and family room. This home is ideal for entertaining both inside and out. Enjoy the best of both worlds; No HOA but you have the option to join Kingsley Swim and Racket Club. Estate sold As-Is. Be sure to also view the walk through virtual tour. 2020-11-19
This property is off market, which means it's not currently listed for sale or rent on Zillow. This may be different from what's available on other websites or public sources.
