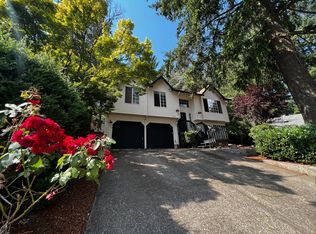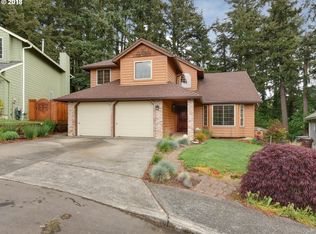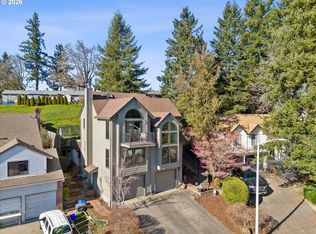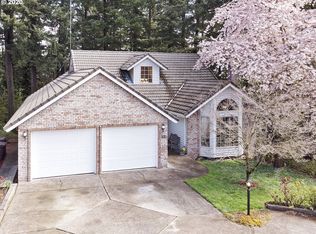Sold
$579,900
7675 Ridgewood Dr, Gladstone, OR 97027
3beds
1,780sqft
Residential, Single Family Residence
Built in 1991
-- sqft lot
$561,600 Zestimate®
$326/sqft
$2,708 Estimated rent
Home value
$561,600
$522,000 - $601,000
$2,708/mo
Zestimate® history
Loading...
Owner options
Explore your selling options
What's special
BACK ON MARKET AT NO FAULT OF SELLER OR HOME. One owner and first time on the market. This home has been meticulously cared for. ROOF is 4 years old, gutter guards, hardy plank siding and exterior paint completed in 2023. NEW DECK in 2024. Home is nestled in a peaceful cul-de-sac and offers the perfect blend of comfort, style, and privacy. With its unique split-level design, the layout is both functional and inviting. As you enter the front door, you’re greeted by a bright and welcoming living room that is seamlessly connected to a MODERN KITCHEN featuring an eat-in bar, new fridge, built in wine rack and gas stove. The kitchen overlooks the spacious downstairs family room, which is located on the garage level and includes a convenient laundry room and a half bathroom. Upstairs has three bedrooms and two full bathrooms. The outdoor space is just as impressive, with a very PRIVATE BACKYARD bordered by only one neighboring property. The gorgeously landscaped yard features a sprinkler system for easy maintenance. All appliances stay including a brand new fridge.
Zillow last checked: 8 hours ago
Listing updated: January 15, 2025 at 04:00am
Listed by:
Korrie Hicks 503-680-4371,
KOR Realty
Bought with:
Bryce Rosenbaum, 201224328
Harcourts Real Estate Network Group
Source: RMLS (OR),MLS#: 24544976
Facts & features
Interior
Bedrooms & bathrooms
- Bedrooms: 3
- Bathrooms: 3
- Full bathrooms: 2
- Partial bathrooms: 1
Primary bedroom
- Features: Suite, Wallto Wall Carpet
- Level: Upper
- Area: 196
- Dimensions: 14 x 14
Bedroom 2
- Features: High Ceilings, Wallto Wall Carpet
- Level: Upper
- Area: 117
- Dimensions: 9 x 13
Bedroom 3
- Features: High Ceilings, Wallto Wall Carpet
- Level: Upper
- Area: 117
- Dimensions: 9 x 13
Dining room
- Features: Hardwood Floors
- Level: Main
- Area: 84
- Dimensions: 7 x 12
Family room
- Features: Wallto Wall Carpet
- Level: Lower
- Area: 228
- Dimensions: 19 x 12
Kitchen
- Features: Builtin Range, Dishwasher, Disposal, Hardwood Floors, Microwave, Builtin Oven, Double Sinks, Solar Tube
- Level: Main
- Area: 96
- Width: 12
Living room
- Features: Bay Window, Hardwood Floors, Solar Tube
- Level: Main
- Area: 238
- Dimensions: 17 x 14
Heating
- Forced Air
Cooling
- Central Air, Heat Pump
Appliances
- Included: Built In Oven, Built-In Range, Cooktop, Dishwasher, Disposal, Free-Standing Refrigerator, Microwave, Range Hood, Stainless Steel Appliance(s), Gas Water Heater
- Laundry: Laundry Room
Features
- Floor 3rd, Bathroom, High Ceilings, Double Vanity, Solar Tube(s), Suite, Kitchen Island, Quartz
- Flooring: Laminate, Wall to Wall Carpet, Hardwood
- Windows: Double Pane Windows, Bay Window(s)
- Basement: Crawl Space,Storage Space
- Number of fireplaces: 1
- Fireplace features: Gas
Interior area
- Total structure area: 1,780
- Total interior livable area: 1,780 sqft
Property
Parking
- Total spaces: 2
- Parking features: Driveway, Garage Door Opener, Attached
- Attached garage spaces: 2
- Has uncovered spaces: Yes
Features
- Levels: Tri Level
- Stories: 3
- Patio & porch: Deck, Patio
- Exterior features: Yard
- Fencing: Fenced
- Has view: Yes
- View description: Trees/Woods
Lot
- Features: Cul-De-Sac, Gentle Sloping, Private, Sprinkler, SqFt 7000 to 9999
Details
- Parcel number: 00490622
Construction
Type & style
- Home type: SingleFamily
- Property subtype: Residential, Single Family Residence
Materials
- Wood Siding
- Foundation: Concrete Perimeter
- Roof: Composition
Condition
- Resale
- New construction: No
- Year built: 1991
Utilities & green energy
- Gas: Gas
- Sewer: Public Sewer
- Water: Public
- Utilities for property: Cable Connected
Community & neighborhood
Security
- Security features: Security Lights
Location
- Region: Gladstone
Other
Other facts
- Listing terms: Cash,Conventional,FHA,VA Loan
- Road surface type: Paved
Price history
| Date | Event | Price |
|---|---|---|
| 1/10/2025 | Sold | $579,900$326/sqft |
Source: | ||
| 12/8/2024 | Pending sale | $579,900$326/sqft |
Source: | ||
| 11/19/2024 | Price change | $579,900-1.7%$326/sqft |
Source: | ||
| 11/9/2024 | Listed for sale | $589,900$331/sqft |
Source: | ||
| 10/21/2024 | Pending sale | $589,900$331/sqft |
Source: | ||
Public tax history
| Year | Property taxes | Tax assessment |
|---|---|---|
| 2025 | $5,823 +2.9% | $288,977 +3% |
| 2024 | $5,661 +3.3% | $280,561 +3% |
| 2023 | $5,478 +4.1% | $272,390 +3% |
Find assessor info on the county website
Neighborhood: 97027
Nearby schools
GreatSchools rating
- 2/10Bilquist Elementary SchoolGrades: K-5Distance: 1.1 mi
- 1/10Alder Creek Middle SchoolGrades: 6-8Distance: 2.1 mi
- 4/10Putnam High SchoolGrades: 9-12Distance: 1.5 mi
Schools provided by the listing agent
- Elementary: John Wetten
- Middle: Kraxberger
- High: Gladstone
Source: RMLS (OR). This data may not be complete. We recommend contacting the local school district to confirm school assignments for this home.
Get a cash offer in 3 minutes
Find out how much your home could sell for in as little as 3 minutes with a no-obligation cash offer.
Estimated market value$561,600
Get a cash offer in 3 minutes
Find out how much your home could sell for in as little as 3 minutes with a no-obligation cash offer.
Estimated market value
$561,600



