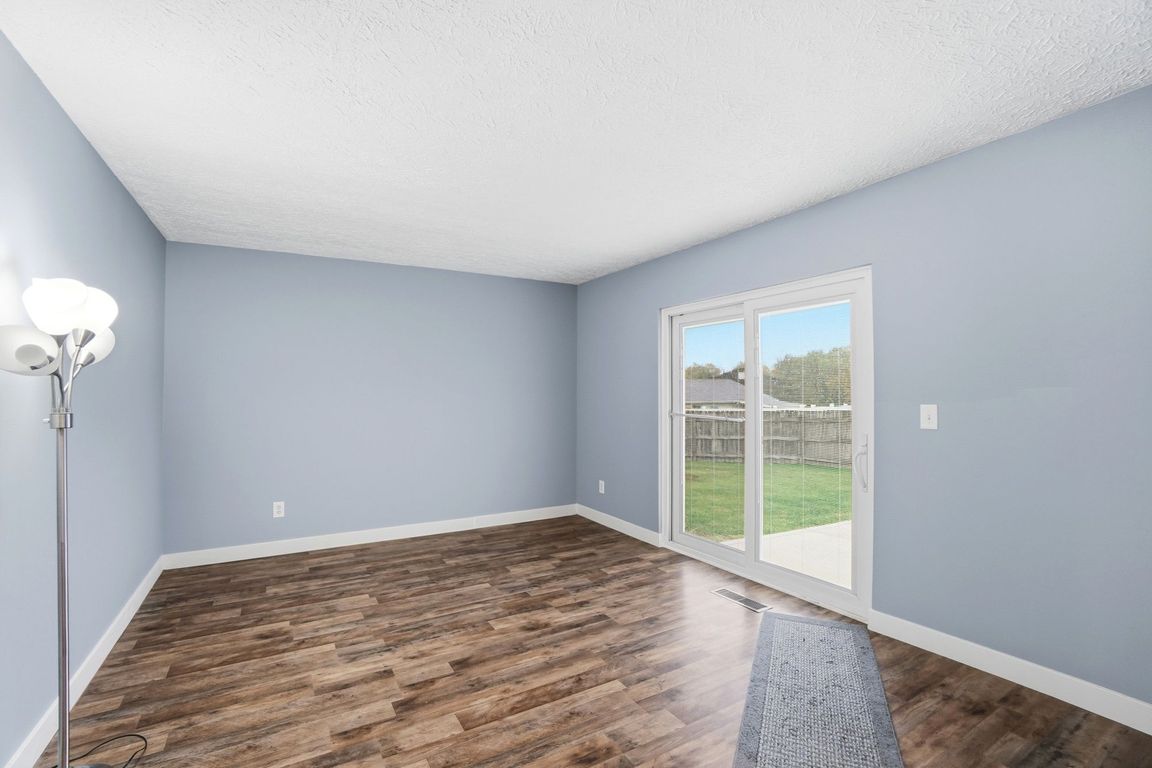
For sale
$240,000
4beds
1,341sqft
7676 Ironbridge Ct, Florence, KY 41042
4beds
1,341sqft
Single family residence, residential
Built in 1978
7,840 sqft
1 Garage space
$179 price/sqft
What's special
Newer flooringNew hot water heaterFenced-in yardFreshly painted wallsAttached one-car garageUpdated kitchenOpen views
Move-in ready 4-bedroom, 1-bath ranch nestled on a quiet cul-de-sac in Florence! Backing directly to South Fork Park, you'll enjoy open views, walking paths and no rear neighbors. The fenced-in yard provides privacy and includes a concrete patio and a shed that stays — ideal for extra storage or hobbies. Inside ...
- 12 hours |
- 124 |
- 7 |
Source: NKMLS,MLS#: 637655
Travel times
Living Room
Kitchen
Primary Bedroom
Zillow last checked: 7 hours ago
Listing updated: 19 hours ago
Listed by:
Nathalie Mortine 513-600-2243,
eXp Realty, LLC
Source: NKMLS,MLS#: 637655
Facts & features
Interior
Bedrooms & bathrooms
- Bedrooms: 4
- Bathrooms: 1
- Full bathrooms: 1
Primary bedroom
- Features: Carpet Flooring
- Level: First
- Area: 144
- Dimensions: 12 x 12
Bedroom 2
- Features: Carpet Flooring
- Level: First
- Area: 88
- Dimensions: 11 x 8
Bedroom 3
- Features: Carpet Flooring
- Level: First
- Area: 132
- Dimensions: 12 x 11
Bedroom 4
- Features: Ceiling Fan(s), Carpet Flooring
- Level: First
- Area: 132
- Dimensions: 12 x 11
Kitchen
- Features: Tile Flooring
- Level: First
- Area: 168
- Dimensions: 14 x 12
Living room
- Features: Luxury Vinyl Flooring
- Level: First
- Area: 192
- Dimensions: 16 x 12
Heating
- Forced Air, Electric
Cooling
- Central Air
Appliances
- Included: Electric Oven, Electric Range, Dishwasher, Dryer, Microwave, Refrigerator, Washer
Features
- Open Floorplan, Cathedral Ceiling(s), Ceiling Fan(s)
- Windows: Aluminum Clad Window(s)
Interior area
- Total structure area: 1,341
- Total interior livable area: 1,341 sqft
Video & virtual tour
Property
Parking
- Total spaces: 1
- Parking features: Driveway, Garage Faces Front
- Garage spaces: 1
- Has uncovered spaces: Yes
Features
- Levels: One
- Stories: 1
- Patio & porch: Patio
- Fencing: Privacy
Lot
- Size: 7,840.8 Square Feet
Details
- Parcel number: 0044002039.00
Construction
Type & style
- Home type: SingleFamily
- Architectural style: Ranch
- Property subtype: Single Family Residence, Residential
Materials
- Brick, Vinyl Siding
- Foundation: Slab
- Roof: Shingle
Condition
- Existing Structure
- New construction: No
- Year built: 1978
Utilities & green energy
- Sewer: Public Sewer
- Water: Public
- Utilities for property: Cable Available
Community & HOA
HOA
- Has HOA: No
Location
- Region: Florence
Financial & listing details
- Price per square foot: $179/sqft
- Tax assessed value: $118,500
- Annual tax amount: $1,531
- Date on market: 10/31/2025