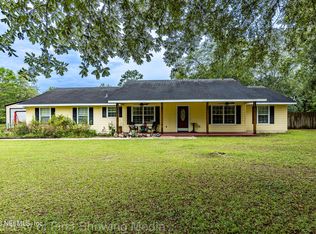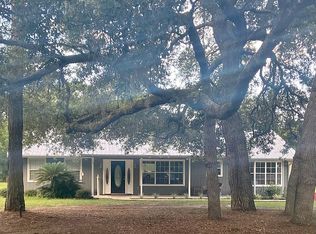Great open floor plan with 3/4" oak wood flooring in entry, dining, and living room. French doors open from LR to Lanai with screened heated pool. Living room has surround sound and is wired to outside. Kitchen has eat-in area plus eat at counter. French doors from kitchen to formal DR. Addition features include deep "pot" drawers and pantry with electrical outlet. Master BR features walk-in closet, garden tub, separate tiled shower and double vanities. Jack and Jill bath. Alarm sensors on all doors leading to pool. 10,000 gallon pool, pump replaced summer of 2009. Large laundry room plus designated office area. 2 car garage plus electrical outlets and A/C vent.
This property is off market, which means it's not currently listed for sale or rent on Zillow. This may be different from what's available on other websites or public sources.

