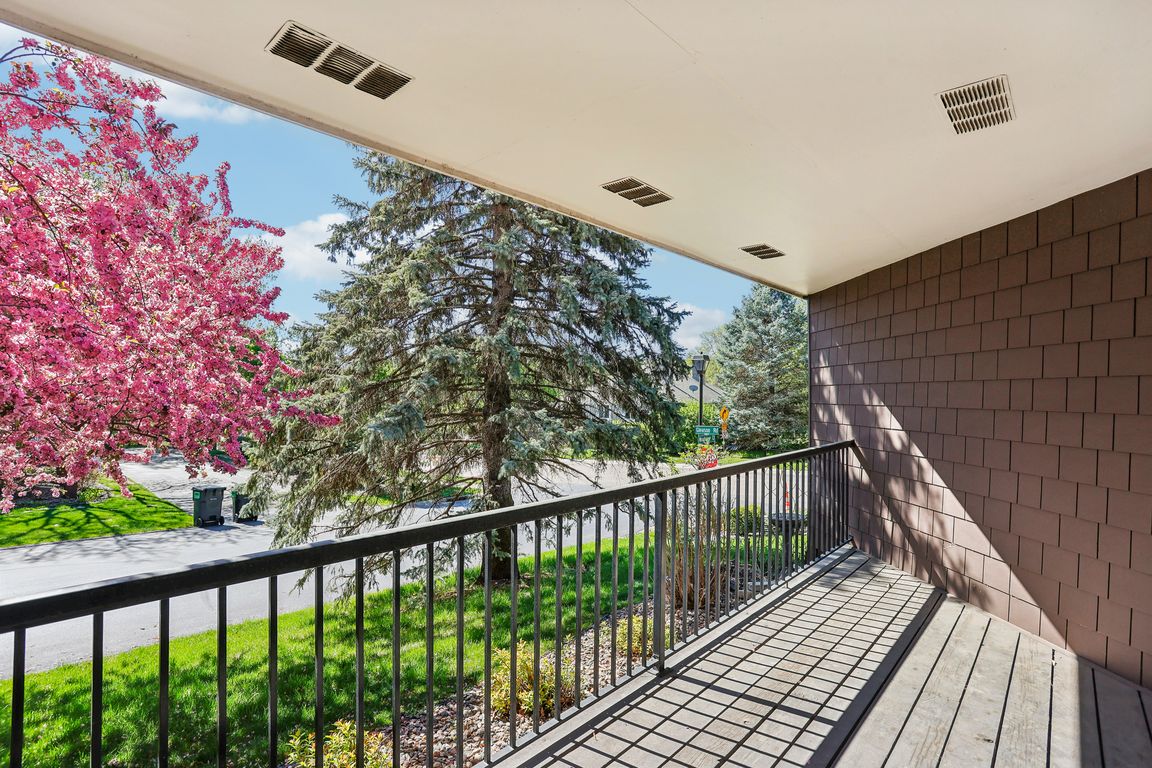
ActivePrice cut: $11K (8/17)
$599,000
2beds
2,565sqft
7676 Woodview Ct, Edina, MN 55439
2beds
2,565sqft
Townhouse quad/4 corners
Built in 1974
1,742 sqft
2 Attached garage spaces
$234 price/sqft
$368 monthly HOA fee
What's special
Welcome to 7676 Woodview Court, a beautifully maintained and thoughtfully updated townhome in a niche Edina community. Set across from Braemar's scenic walking paths and mountain bike trails - and just blocks from Braemar Golf Course - this home offers a rare blend of tranquility and convenience. This two-bedroom, four-bath home ...
- 147 days |
- 632 |
- 9 |
Source: NorthstarMLS as distributed by MLS GRID,MLS#: 6719337
Travel times
Kitchen
Living Room
Primary Bedroom
Primary Bathroom
Family Room
Deck
Deck
Zillow last checked: 7 hours ago
Listing updated: October 03, 2025 at 07:57am
Listed by:
Ryan M Platzke 952-942-7777,
Coldwell Banker Realty,
Mary Frances Miller 952-300-7874
Source: NorthstarMLS as distributed by MLS GRID,MLS#: 6719337
Facts & features
Interior
Bedrooms & bathrooms
- Bedrooms: 2
- Bathrooms: 4
- Full bathrooms: 1
- 3/4 bathrooms: 1
- 1/2 bathrooms: 2
Rooms
- Room types: Foyer, Living Room, Dining Room, Kitchen, Bedroom 1, Bedroom 2, Family Room, Laundry, Deck
Bedroom 1
- Level: Upper
- Area: 192 Square Feet
- Dimensions: 12 x 16
Bedroom 2
- Level: Upper
- Area: 154 Square Feet
- Dimensions: 11 x 14
Deck
- Level: Main
- Area: 120 Square Feet
- Dimensions: 12 x 10
Deck
- Level: Main
- Area: 133 Square Feet
- Dimensions: 7 x 19
Dining room
- Level: Main
- Area: 165 Square Feet
- Dimensions: 11 x 15
Family room
- Level: Lower
- Area: 234 Square Feet
- Dimensions: 13 x 18
Foyer
- Level: Main
- Area: 98 Square Feet
- Dimensions: 14 x 7
Kitchen
- Level: Main
- Area: 228 Square Feet
- Dimensions: 12 x 19
Laundry
- Level: Lower
- Area: 54 Square Feet
- Dimensions: 6 x 9
Living room
- Level: Main
- Area: 252 Square Feet
- Dimensions: 14 x 18
Heating
- Forced Air
Cooling
- Central Air
Appliances
- Included: Dishwasher, Disposal, Dryer, Gas Water Heater, Microwave, Range, Refrigerator, Stainless Steel Appliance(s), Washer, Water Softener Owned
Features
- Basement: Daylight,Finished,Full
- Number of fireplaces: 1
- Fireplace features: Gas, Insert
Interior area
- Total structure area: 2,565
- Total interior livable area: 2,565 sqft
- Finished area above ground: 1,555
- Finished area below ground: 497
Video & virtual tour
Property
Parking
- Total spaces: 2
- Parking features: Attached, Garage Door Opener, Tuckunder Garage
- Attached garage spaces: 2
- Has uncovered spaces: Yes
- Details: Garage Dimensions (23x22), Garage Door Height (7), Garage Door Width (9)
Accessibility
- Accessibility features: None
Features
- Levels: Two
- Stories: 2
- Patio & porch: Covered
- Has private pool: Yes
- Pool features: In Ground, Heated, Outdoor Pool, Shared
Lot
- Size: 1,742.4 Square Feet
- Features: Many Trees
Details
- Foundation area: 1010
- Parcel number: 0811621330077
- Zoning description: Residential-Single Family
Construction
Type & style
- Home type: Townhouse
- Property subtype: Townhouse Quad/4 Corners
- Attached to another structure: Yes
Materials
- Fiber Cement, Block
- Roof: Age Over 8 Years,Asphalt,Flat,Pitched,Rubber
Condition
- Age of Property: 51
- New construction: No
- Year built: 1974
Utilities & green energy
- Electric: Power Company: Xcel Energy
- Gas: Natural Gas
- Sewer: City Sewer/Connected
- Water: City Water/Connected
- Utilities for property: Underground Utilities
Community & HOA
Community
- Subdivision: Registered Land Surv #1414 D
HOA
- Has HOA: Yes
- Amenities included: Other
- Services included: Lawn Care, Professional Mgmt, Shared Amenities, Snow Removal
- HOA fee: $368 monthly
- HOA name: Cedar Management
- HOA phone: 763-231-9823
Location
- Region: Edina
Financial & listing details
- Price per square foot: $234/sqft
- Tax assessed value: $438,600
- Annual tax amount: $4,941
- Date on market: 5/12/2025
- Road surface type: Paved