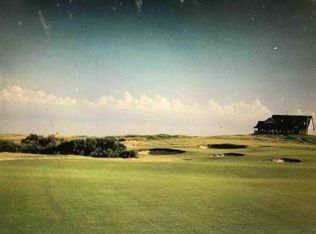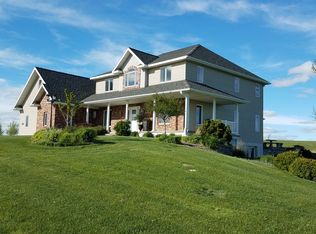Sold for $650,000
$650,000
76770 409th Rd, Gothenburg, NE 69138
4beds
4baths
20Acres
Single Family Residence
Built in 1992
20 Acres Lot
$-- Zestimate®
$158/sqft
$-- Estimated rent
Home value
Not available
Estimated sales range
Not available
Not available
Zestimate® history
Loading...
Owner options
Explore your selling options
What's special
Tamehorse Vineyards: Equestrian and Vineyard Estate in Gothenburg, NE Located just west of Gothenburg, NE 69138, Tamehorse Vineyards is a stunning 20-acre estate that blends equestrian facilities, vineyard production, and modern country living. This unique property offers a custom-built farmhouse, a well-established vineyard, a productive orchard, and premium amenities for horse enthusiasts. Equestrian Facilities and Pastureland Designed for horse owners, the property features a 36x48-foot barn equipped with three horse stalls, a dedicated tack room, and a cement-floored shop area, perfect for storage or workspace. The property also includes ample pastureland for grazing, providing an ideal environment for maintaining horses year-round. Vineyard and Orchard Established in 2010, the vineyard at Tamehorse Vineyards produces high-quality grape varieties, including Frontenac, St. Croix, Brianna, and Alpenglow, making it well-suited for winemaking or investment. The orchard includes multiple varieties of fruit trees and bushes, offering fresh seasonal produce. The property holds 20 acres of canal water rights, ensuring a reliable water source for agricultural use. Custom-Built Farmhouse This 2,400-square-foot home combines rustic charm with modern comfort. The main level includes two spacious bedrooms, two bathrooms, an office, a bright kitchen and dining area, and a living room with vaulted ceilings, skylights, and a wood-burning fireplace. The upper level features a private master suite with an en suite bathroom, a walk-in closet, and a sitting area. The partially finished basement adds 1,726 square feet of additional space, including two non-conforming rooms, a bathroom, a large living area with a custom-built bar, and a hidden woodworking shop. Additional Property Features A 1,920-square-foot outbuilding built in 2017 with plumbing for a bathroom and a dedicated wine creation room Eight-zone underground sprinkler system Fruit trees and drip irrigation stations Private well water and septic system Geothermal heating for energy efficiency Updated roof, siding, windows, and skylights Prime Location Near Wild Horse Golf Club Tamehorse Vineyards is conveniently located near Wild Horse Golf Club, an 18-hole championship course offering scenic fairways and excellent recreational opportunities. A Rare Opportunity in Nebraska Tamehorse Vineyards offers a unique combination of equestrian, agricultural, and residential amenities in a peaceful rural setting. Whether you are looking for a fully operational equestrian property, a vineyard retreat, or a private country home, this estate provides an exceptional opportunity.
Zillow last checked: 8 hours ago
Listing updated: April 22, 2025 at 06:19pm
Listed by:
Koby Rickertsen,
High Point Land Company
Bought with:
Koby Rickertsen
High Point Land Company
Source: REALTORS of Greater Mid-Nebraska MLS,MLS#: 20250103
Facts & features
Interior
Bedrooms & bathrooms
- Bedrooms: 4
- Bathrooms: 4
- Main level bathrooms: 2
Dining room
- Features: Formal, Wood
Family room
- Features: Sliding Glass Door, Carpet
Kitchen
- Features: Pantry, Eat-in Kitchen
Living room
- Features: Fireplace, Bay Window, Carpet
Basement
- Area: 1726
Heating
- Heat Pump
Cooling
- Central Air
Appliances
- Included: Gas Range, Dishwasher, Disposal, Refrigerator, Microwave, Washer, Dryer
- Laundry: Main Level, Off Kitchen, Gas
Features
- Office, Bonus Room
- Basement: Full,Finished
- Has fireplace: Yes
- Fireplace features: Living Room, Wood Burning
Interior area
- Total structure area: 4,126
- Total interior livable area: 4,126 sqft
- Finished area above ground: 2,400
- Finished area below ground: 1,726
Property
Parking
- Total spaces: 2
- Parking features: Attached, Garage Door Opener
- Attached garage spaces: 2
Features
- Levels: One and One Half
- Waterfront features: Other
Lot
- Size: 20 Acres
- Features: Landscaping: Auto Under sprinkler, Established Yard
Details
- Additional structures: Workshop, Barn(s), Shed(s)
- Parcel number: 240178254
- Zoning: AG
Utilities & green energy
- Sewer: Septic Tank
- Water: Well
- Utilities for property: Natural Gas Connected, Electricity Connected
Community & neighborhood
Location
- Region: Gothenburg
- Subdivision: NE
Other
Other facts
- Price range: $650K - $650K
- Road surface type: Gravel
Price history
| Date | Event | Price |
|---|---|---|
| 4/3/2025 | Sold | $650,000-10.3%$158/sqft |
Source: REALTORS of Greater Mid-Nebraska MLS #20250103 Report a problem | ||
| 3/12/2025 | Pending sale | $725,000$176/sqft |
Source: REALTORS of Greater Mid-Nebraska MLS #20250103 Report a problem | ||
| 2/2/2025 | Listed for sale | $725,000-3.3%$176/sqft |
Source: REALTORS of Greater Mid-Nebraska MLS #20250103 Report a problem | ||
| 2/1/2025 | Listing removed | $750,000$182/sqft |
Source: REALTORS of Greater Mid-Nebraska MLS #20241080 Report a problem | ||
| 12/2/2024 | Price change | $750,000-4.2%$182/sqft |
Source: REALTORS of Greater Mid-Nebraska MLS #20241080 Report a problem | ||
Public tax history
Tax history is unavailable.
Neighborhood: 69138
Nearby schools
GreatSchools rating
- 5/10Gothenburg Elementary SchoolGrades: PK-6Distance: 2.9 mi
- 5/10Gothenburg Secondary SchoolGrades: 7-12Distance: 2.9 mi

