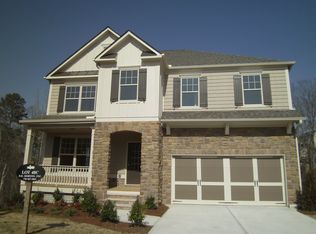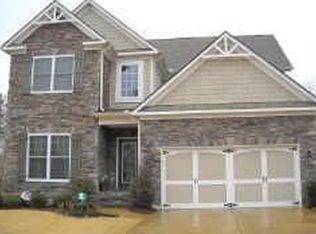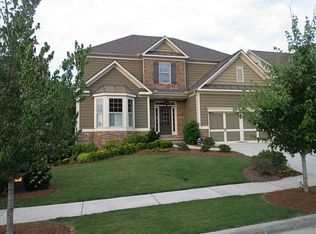Closed
$520,000
7678 Legacy Rd, Flowery Branch, GA 30542
6beds
4,456sqft
Single Family Residence
Built in 2011
6,534 Square Feet Lot
$501,500 Zestimate®
$117/sqft
$3,483 Estimated rent
Home value
$501,500
$456,000 - $552,000
$3,483/mo
Zestimate® history
Loading...
Owner options
Explore your selling options
What's special
Welcome to your dream home in Sterling on the Lake! This spacious 6-bedroom, 4-bath beauty offers everything you're looking for - including a finished basement with an extra bedroom and full bath, perfect for guests or a teen suite. Inside, you'll find a large master suite and generous secondary bedrooms, all with walk-in closets for plenty of storage. Enjoy the perks of living in a vibrant lake community with four pools, 6 pickleball courts, 8 tennis courts, miles of walking trails, numerous pocket parks and access to top-rated schools, including Flowery Branch High School. Whether you're hosting family gatherings or enjoying a quiet evening by the community lake, this home truly has it all!
Zillow last checked: 8 hours ago
Listing updated: July 25, 2025 at 08:41am
Listed by:
Gary L Nix 7704014932,
Georgia Real Estate Depot,
Trevor Nix 770-689-6855,
Georgia Real Estate Depot
Bought with:
Patricia J Quidley, 376265
Ansley RE|Christie's Int'l RE
Source: GAMLS,MLS#: 10533398
Facts & features
Interior
Bedrooms & bathrooms
- Bedrooms: 6
- Bathrooms: 4
- Full bathrooms: 4
- Main level bathrooms: 1
- Main level bedrooms: 1
Dining room
- Features: Separate Room
Kitchen
- Features: Breakfast Room, Kitchen Island, Solid Surface Counters, Walk-in Pantry
Heating
- Central, Forced Air, Natural Gas
Cooling
- Ceiling Fan(s), Central Air
Appliances
- Included: Dishwasher, Gas Water Heater, Microwave
- Laundry: In Hall, Laundry Closet
Features
- High Ceilings, Separate Shower, Split Bedroom Plan, Tray Ceiling(s), Vaulted Ceiling(s), Walk-In Closet(s)
- Flooring: Carpet, Hardwood, Laminate
- Windows: Double Pane Windows
- Basement: Bath Finished,Daylight,Finished,Full,Interior Entry
- Number of fireplaces: 1
- Fireplace features: Factory Built, Family Room, Living Room
- Common walls with other units/homes: No Common Walls
Interior area
- Total structure area: 4,456
- Total interior livable area: 4,456 sqft
- Finished area above ground: 3,014
- Finished area below ground: 1,442
Property
Parking
- Total spaces: 2
- Parking features: Attached, Garage, Garage Door Opener
- Has attached garage: Yes
Features
- Levels: Two
- Stories: 2
- Patio & porch: Deck
- Fencing: Back Yard,Wood
- Body of water: None
Lot
- Size: 6,534 sqft
- Features: Cul-De-Sac, Private
- Residential vegetation: Wooded
Details
- Parcel number: 15047E000127
Construction
Type & style
- Home type: SingleFamily
- Architectural style: Craftsman,Traditional
- Property subtype: Single Family Residence
Materials
- Concrete, Stone
- Roof: Composition
Condition
- Resale
- New construction: No
- Year built: 2011
Utilities & green energy
- Sewer: Public Sewer
- Water: Public
- Utilities for property: Cable Available, Electricity Available, High Speed Internet, Natural Gas Available, Sewer Available, Sewer Connected, Water Available
Community & neighborhood
Security
- Security features: Smoke Detector(s)
Community
- Community features: Clubhouse, Fitness Center, Lake, Park, Playground, Pool, Sidewalks, Street Lights, Swim Team, Tennis Court(s), Tennis Team
Location
- Region: Flowery Branch
- Subdivision: Sterling on the Lake
HOA & financial
HOA
- Has HOA: Yes
- HOA fee: $1,575 annually
- Services included: Reserve Fund, Swimming, Tennis
Other
Other facts
- Listing agreement: Exclusive Right To Sell
- Listing terms: Cash,Conventional,FHA,VA Loan
Price history
| Date | Event | Price |
|---|---|---|
| 7/21/2025 | Sold | $520,000-3.5%$117/sqft |
Source: | ||
| 7/7/2025 | Pending sale | $539,000$121/sqft |
Source: | ||
| 5/30/2025 | Listed for sale | $539,000$121/sqft |
Source: | ||
| 5/23/2025 | Listing removed | $539,000$121/sqft |
Source: FMLS GA #7561893 Report a problem | ||
| 5/19/2025 | Price change | $539,000-1.5%$121/sqft |
Source: | ||
Public tax history
| Year | Property taxes | Tax assessment |
|---|---|---|
| 2024 | $6,177 +10.2% | $227,320 +14% |
| 2023 | $5,604 +13.3% | $199,320 +17.4% |
| 2022 | $4,945 +9.3% | $169,840 +11% |
Find assessor info on the county website
Neighborhood: 30542
Nearby schools
GreatSchools rating
- 6/10Spout Springs Elementary SchoolGrades: PK-5Distance: 1.1 mi
- 4/10C. W. Davis Middle SchoolGrades: 6-8Distance: 3.4 mi
- 7/10Flowery Branch High SchoolGrades: 9-12Distance: 3.1 mi
Schools provided by the listing agent
- Elementary: Spout Springs
- Middle: C W Davis
- High: Flowery Branch
Source: GAMLS. This data may not be complete. We recommend contacting the local school district to confirm school assignments for this home.
Get a cash offer in 3 minutes
Find out how much your home could sell for in as little as 3 minutes with a no-obligation cash offer.
Estimated market value$501,500
Get a cash offer in 3 minutes
Find out how much your home could sell for in as little as 3 minutes with a no-obligation cash offer.
Estimated market value
$501,500


