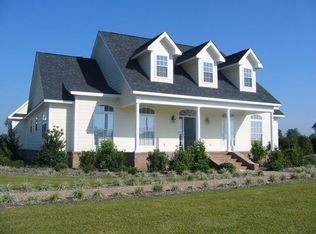Sold for $51,000
$51,000
7678 New Sandy Hill Church Road, Sims, NC 27880
--beds
0baths
1.25Acres
Land
Built in ----
1.25 Acres Lot
$-- Zestimate®
$--/sqft
$2,599 Estimated rent
Home value
Not available
Estimated sales range
Not available
$2,599/mo
Zestimate® history
Loading...
Owner options
Explore your selling options
What's special
An exceptional opportunity to build your dream home in the highly sought-after Rock Ridge School District! This spacious 1.25-acre
parcel offers ample space for creative possibilities.
Zillow last checked: 8 hours ago
Listing updated: January 18, 2026 at 10:47pm
Listed by:
Jason Walters Real Estate Team 252-360-1130,
EXP Realty LLC - C,
Jamie Smith 252-205-9500,
eXp Realty LLC
Bought with:
A Non Member
A Non Member
Source: Hive MLS,MLS#: 100482615 Originating MLS: Rocky Mount Area Association of Realtors
Originating MLS: Rocky Mount Area Association of Realtors
Facts & features
Interior
Bedrooms & bathrooms
- Bathrooms: 0
Property
Lot
- Size: 1.25 Acres
- Topography: Cleared
Details
- Additional structures: None
- Parcel number: 2763634610000
- Zoning: -
- Special conditions: Standard
Community & neighborhood
Location
- Region: Sims
- Subdivision: Finchlands
HOA & financial
HOA
- Has HOA: No
Other
Other facts
- Listing agreement: Exclusive Right To Sell
Price history
| Date | Event | Price |
|---|---|---|
| 12/18/2025 | Listing removed | $419,900 |
Source: | ||
| 12/4/2025 | Price change | $419,900+1.2% |
Source: | ||
| 11/12/2025 | Price change | $414,900-2.4% |
Source: | ||
| 10/10/2025 | Price change | $424,900-1.1% |
Source: | ||
| 7/25/2025 | Listed for sale | $429,500+1.1% |
Source: | ||
Public tax history
| Year | Property taxes | Tax assessment |
|---|---|---|
| 2024 | $346 +28% | $50,000 +53.8% |
| 2023 | $271 | $32,500 |
| 2022 | $271 | $32,500 |
Find assessor info on the county website
Neighborhood: 27880
Nearby schools
GreatSchools rating
- 9/10Rock Ridge ElementaryGrades: K-5Distance: 4.6 mi
- 4/10Springfield MiddleGrades: 6-8Distance: 7.2 mi
- 5/10James Hunt HighGrades: 9-12Distance: 6.5 mi
Schools provided by the listing agent
- Elementary: Rock Ridge
- Middle: Springfield
- High: Hunt
Source: Hive MLS. This data may not be complete. We recommend contacting the local school district to confirm school assignments for this home.
