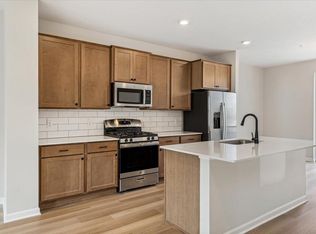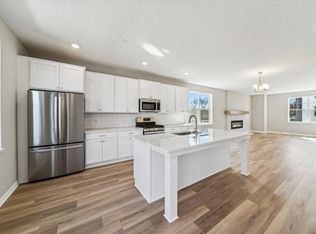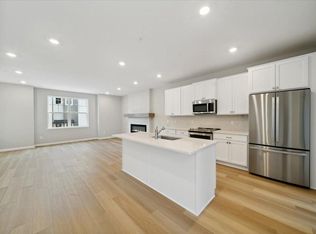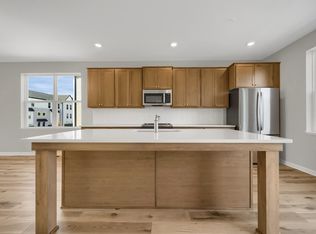Closed
$369,990
7679 Cruise Way, Inver Grove Heights, MN 55076
3beds
2,268sqft
Townhouse Side x Side
Built in 2024
1,306.8 Square Feet Lot
$368,500 Zestimate®
$163/sqft
$2,861 Estimated rent
Home value
$368,500
$339,000 - $398,000
$2,861/mo
Zestimate® history
Loading...
Owner options
Explore your selling options
What's special
3.875% Rate/4.617% APR 30-Yr fixed-rate available with seller’s preferred lender. See Listing Agent for Complete Details. Final opportunities in this community! This home is truly unique and offers plenty of room for comfortable living. Step inside and immediately notice the open floorplan on the main level, allowing for seamless flow between rooms. The kitchen is a standout feature, boasting a large island that offers both functionality and style. With 3 bedrooms and 2.5 bathrooms, this home provides ample space for both relaxation and privacy. The en-suite owner's bathroom is a true oasis, featuring a dual-sink vanity that adds a touch of luxury. Get ready to start your day feeling refreshed and rejuvenated in this serene space. With a total size of 2,268 square feet, there is plenty of room to spread out and make this home your own. This 3-story layout offers flexibility and versatility, allowing for various living configurations to suit your needs.
Zillow last checked: 8 hours ago
Listing updated: May 06, 2025 at 05:03am
Listed by:
Joyce Swartz 701-306-3711,
M/I Homes
Bought with:
Non-MLS
Source: NorthstarMLS as distributed by MLS GRID,MLS#: 6558510
Facts & features
Interior
Bedrooms & bathrooms
- Bedrooms: 3
- Bathrooms: 3
- Full bathrooms: 1
- 3/4 bathrooms: 1
- 1/2 bathrooms: 1
Bedroom 1
- Level: Upper
- Area: 217.5 Square Feet
- Dimensions: 14.5x15
Bedroom 2
- Level: Upper
- Area: 132 Square Feet
- Dimensions: 11x12
Bedroom 3
- Level: Upper
- Area: 132 Square Feet
- Dimensions: 11x12
Dining room
- Level: Main
- Area: 119 Square Feet
- Dimensions: 8.5x14
Family room
- Level: Main
- Area: 285 Square Feet
- Dimensions: 15x19
Kitchen
- Level: Main
- Area: 189 Square Feet
- Dimensions: 13.5x14
Recreation room
- Level: Lower
- Area: 155.25 Square Feet
- Dimensions: 11.5x13.5
Heating
- Forced Air
Cooling
- Central Air
Appliances
- Included: Dishwasher, Microwave, Range, Refrigerator
Features
- Basement: Finished,Walk-Out Access
- Number of fireplaces: 1
- Fireplace features: Electric
Interior area
- Total structure area: 2,268
- Total interior livable area: 2,268 sqft
- Finished area above ground: 1,804
- Finished area below ground: 464
Property
Parking
- Total spaces: 2
- Parking features: Attached
- Attached garage spaces: 2
Accessibility
- Accessibility features: None
Features
- Levels: More Than 2 Stories
- Patio & porch: Deck
Lot
- Size: 1,306 sqft
- Dimensions: 24 x 61
Details
- Foundation area: 464
- Parcel number: 207118101080
- Zoning description: Residential-Single Family
Construction
Type & style
- Home type: Townhouse
- Property subtype: Townhouse Side x Side
- Attached to another structure: Yes
Materials
- Vinyl Siding
- Foundation: Slab
Condition
- Age of Property: 1
- New construction: Yes
- Year built: 2024
Details
- Builder name: HANS HAGEN HOMES AND M/I HOMES
Utilities & green energy
- Gas: Natural Gas
- Sewer: City Sewer/Connected
- Water: City Water/Connected
Community & neighborhood
Location
- Region: Inver Grove Heights
- Subdivision: South Grove
HOA & financial
HOA
- Has HOA: Yes
- HOA fee: $239 monthly
- Services included: Maintenance Structure, Hazard Insurance, Lawn Care, Professional Mgmt, Trash, Snow Removal
- Association name: RowCal
- Association phone: 651-233-1307
Price history
| Date | Event | Price |
|---|---|---|
| 11/8/2024 | Sold | $369,990$163/sqft |
Source: | ||
| 9/24/2024 | Pending sale | $369,990$163/sqft |
Source: | ||
| 8/19/2024 | Price change | $369,990-1.3%$163/sqft |
Source: | ||
| 7/10/2024 | Price change | $374,990-5.1%$165/sqft |
Source: | ||
| 6/23/2024 | Listed for sale | $394,990$174/sqft |
Source: | ||
Public tax history
| Year | Property taxes | Tax assessment |
|---|---|---|
| 2023 | $224 +43.6% | $53,700 +333.1% |
| 2022 | $156 | $12,400 |
Find assessor info on the county website
Neighborhood: 55076
Nearby schools
GreatSchools rating
- 5/10Hilltop Elementary SchoolGrades: PK-5Distance: 1 mi
- 4/10Inver Grove Heights Middle SchoolGrades: 6-8Distance: 0.8 mi
- 5/10Simley Senior High SchoolGrades: 9-12Distance: 0.9 mi
Get a cash offer in 3 minutes
Find out how much your home could sell for in as little as 3 minutes with a no-obligation cash offer.
Estimated market value
$368,500
Get a cash offer in 3 minutes
Find out how much your home could sell for in as little as 3 minutes with a no-obligation cash offer.
Estimated market value
$368,500



