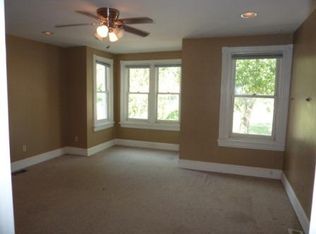Sold for $930,000 on 10/18/24
$930,000
768 11th St SE, Washington, DC 20003
3beds
1,536sqft
Townhouse
Built in 1905
872 Square Feet Lot
$938,400 Zestimate®
$605/sqft
$4,220 Estimated rent
Home value
$938,400
$873,000 - $1.01M
$4,220/mo
Zestimate® history
Loading...
Owner options
Explore your selling options
What's special
NEW ON MARKET! Expertly renovated and ideally situated just steps from Eastern Market and Barracks Row, this stunning three-floor rowhouse seamlessly blends modern updates with classic Capitol Hill charm. Step inside to a spacious dining area that opens into a beautifully appointed, custom-designed kitchen featuring marble countertops, an oversized butcher block island with built-in beverage fridge, and top-of-the-line stainless steel appliances. Just off of the kitchen sits a large brick patio, perfect for outdoor entertaining. The second floor offers a sun-drenched living room, a bedroom overlooking the back patio, and a full bath, with conveniently located laundry. On the third floor, enjoy the large, light-filled primary bedroom with a walk-in closet, a second bedroom, and an additional full bath. This meticulously maintained home has been extensively updated, including a freshly painted exterior (2024), a complete renovation in 2015-2016, with new air conditioning, plumbing, electrical, and windows, and roof replacement in 2022. Energy-efficient upgrades, such as radiant hot water heat under the classic 3” white oak floors, have been installed to keep the home comfortable and energy costs low. With easy street parking and a prime location in one of DC’s most desirable neighborhoods, you'll enjoy the best of Capitol Hill living. Explore vibrant dining and shopping options with Eastern Market and Barracks Row, or take a short trip to Navy Yard, and enjoy parks, bike trails, and convenient access to Metro stops and major commuter routes. Don’t miss your chance to own this Capitol Hill gem!
Zillow last checked: 8 hours ago
Listing updated: October 19, 2024 at 01:52am
Listed by:
Wendy Banner 301-365-9090,
Long & Foster Real Estate, Inc.,
Listing Team: Banner Team, Co-Listing Team: Banner Team,Co-Listing Agent: Mireille Pioppo 718-753-4837,
Long & Foster Real Estate, Inc.
Bought with:
Michael Gailey, 0225229052
Compass
Source: Bright MLS,MLS#: DCDC2155476
Facts & features
Interior
Bedrooms & bathrooms
- Bedrooms: 3
- Bathrooms: 2
- Full bathrooms: 2
- Main level bathrooms: 1
- Main level bedrooms: 1
Basement
- Area: 0
Heating
- Hot Water, Radiant, Natural Gas, Other
Cooling
- Central Air, Electric
Appliances
- Included: Dishwasher, Disposal, Refrigerator, Cooktop, Microwave, Washer, Dryer, Oven, Stainless Steel Appliance(s), Gas Water Heater
- Laundry: Has Laundry, Washer In Unit, Dryer In Unit, Main Level
Features
- Attic, Combination Dining/Living, Dining Area, Kitchen - Gourmet, Upgraded Countertops, Walk-In Closet(s), Wine Storage
- Flooring: Hardwood, Wood
- Windows: Skylight(s), Window Treatments
- Has basement: No
- Has fireplace: No
Interior area
- Total structure area: 1,536
- Total interior livable area: 1,536 sqft
- Finished area above ground: 1,536
- Finished area below ground: 0
Property
Parking
- Parking features: On Street
- Has uncovered spaces: Yes
Accessibility
- Accessibility features: None
Features
- Levels: Three
- Stories: 3
- Patio & porch: Patio
- Exterior features: Extensive Hardscape
- Pool features: None
- Fencing: Full
- Has view: Yes
- View description: City
Lot
- Size: 872 sqft
- Features: Urban Land-Sassafras-Chillum
Details
- Additional structures: Above Grade, Below Grade
- Parcel number: 0995//0044
- Zoning: C2A
- Special conditions: Standard
Construction
Type & style
- Home type: Townhouse
- Architectural style: Federal
- Property subtype: Townhouse
Materials
- Brick
- Foundation: Other
Condition
- Excellent
- New construction: No
- Year built: 1905
- Major remodel year: 2015
Utilities & green energy
- Sewer: Public Sewer
- Water: Public
Community & neighborhood
Location
- Region: Washington
- Subdivision: Capitol Hill
Other
Other facts
- Listing agreement: Exclusive Right To Sell
- Ownership: Fee Simple
Price history
| Date | Event | Price |
|---|---|---|
| 10/18/2024 | Sold | $930,000-2.1%$605/sqft |
Source: | ||
| 10/13/2024 | Pending sale | $950,000$618/sqft |
Source: | ||
| 9/22/2024 | Contingent | $950,000$618/sqft |
Source: | ||
| 9/6/2024 | Listed for sale | $950,000+72.3%$618/sqft |
Source: | ||
| 12/7/2012 | Sold | $551,500$359/sqft |
Source: Public Record | ||
Public tax history
| Year | Property taxes | Tax assessment |
|---|---|---|
| 2025 | $7,495 -6.4% | $971,610 +3.1% |
| 2024 | $8,012 +1.6% | $942,550 +1.6% |
| 2023 | $7,889 +4.7% | $928,070 +4.7% |
Find assessor info on the county website
Neighborhood: Capitol Hill
Nearby schools
GreatSchools rating
- 7/10Tyler Elementary SchoolGrades: PK-5Distance: 0.1 mi
- 4/10Jefferson Middle School AcademyGrades: 6-8Distance: 1.7 mi
- 2/10Eastern High SchoolGrades: 9-12Distance: 1 mi
Schools provided by the listing agent
- Elementary: Tyler
- Middle: Jefferson Middle School Academy
- High: Eastern
- District: District Of Columbia Public Schools
Source: Bright MLS. This data may not be complete. We recommend contacting the local school district to confirm school assignments for this home.

Get pre-qualified for a loan
At Zillow Home Loans, we can pre-qualify you in as little as 5 minutes with no impact to your credit score.An equal housing lender. NMLS #10287.
Sell for more on Zillow
Get a free Zillow Showcase℠ listing and you could sell for .
$938,400
2% more+ $18,768
With Zillow Showcase(estimated)
$957,168