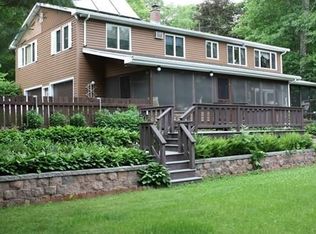This Lovely and Modern Contemporary home offers a great open floor plan with newer flooring in most of the rooms and fresh paint throughout. You will love entertaining in the large living room open to the dining area. The recently updated kitchen offers freshly painted cabinets with new hardware, granite counter tops & sink and a large pantry. The main bedroom offers a walk-in closet with custom built organizers and a completely updated full bathroom with a brand-new shower/tub, toilet, vanity & granite countertop. There are 2 nice sized bedrooms with ample closet space and a full bathroom. The lower level offers the laundry room, mudroom,14x28 bonus room with cabinets and a mini bar fridge, an updated full bathroom w/closet and sliders that lead to the deck that overlooks the private backyard. Oversized 2 car garage with access to the utility room (newer hot water heater). Nature awaits you! Enjoy the new bike bath located across the street and the close proximity to Northampton.
This property is off market, which means it's not currently listed for sale or rent on Zillow. This may be different from what's available on other websites or public sources.
