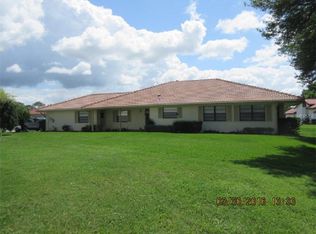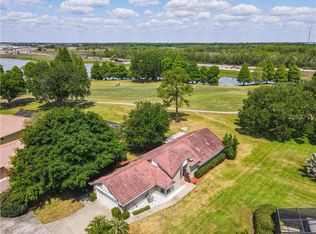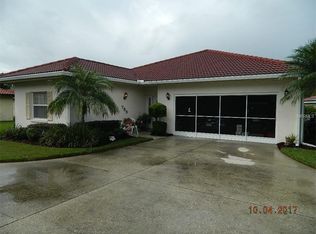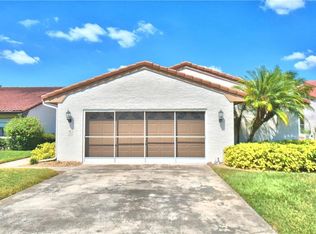Sold for $337,000
$337,000
768 Canberra Rd, Winter Haven, FL 33884
3beds
1,888sqft
Single Family Residence
Built in 1986
0.32 Acres Lot
$328,300 Zestimate®
$178/sqft
$2,478 Estimated rent
Home value
$328,300
$299,000 - $361,000
$2,478/mo
Zestimate® history
Loading...
Owner options
Explore your selling options
What's special
***SELLER IS OFFERING $2,000 TOWARDS AN INTEREST RATE BUYDOWN or TOWARDS BUYER'S CLOSING COSTS and a 1-YEAR HOME WARRANTY (with an acceptable offer)!*** Welcome to 768 Canberra Rd, located in the highly sought-after, gated/guarded community of Cypresswood, where country club living meets comfort and convenience. This beautifully updated 3-bedroom, 2-bathroom home sits on a generous 1/3-acre lot, offering spacious distance between neighboring homes and breathtaking sunset and pond views over the 18th fairway. The expansive 32'x40' screened lanai is designed to be a year-round sanctuary, offering a perfect blend of luxury and relaxation with a heated swim spa with solar panels, a 10'x12' gazebo and a natural gas fire pit. Inside, the home features an open floor plan with split bedrooms, providing privacy and space. The spacious great room flows seamlessly into the kitchen, which is equipped with a full appliance package including a stainless natural gas range, a stainless refrigerator, new farmhouse sink, breakfast bar, tray ceiling, updated lighting, and 2 closet pantries. Host unforgettable formal gatherings in the dining room, ideal for creating cherished memories with loved ones. The FL room, with sliding glass windows, is perfect for enjoying the natural light and serene surroundings and offers a lot of extra square footage which could make the perfect home office, gym, playroom or bar. The primary suite is an expansive 14'x21' and features a walk-in closet, lanai views, sliding doors that pocket open to the FL room, and an en-suite bath with a glass enclosed walk-in shower. The secondary bedrooms are generously sized and thoughtfully positioned near the guest bath for added convenience and privacy. The laundry room is equipped with a wash tub, and counter with cabinetry, making laundry chores a breeze. Recent updates include freshly painted interior rooms, a new spa pump motor (2024), new lanai screens (2024), new gazebo awning (2024), new lanai deck paint (2024), new kitchen and bathroom hardware (2022), updated fans, toilets, waterproof exterior outlets on the lanai (2022) and double hung hurricane rated FL room windows and hurricane rated FL room doors (2011). Additional features include a Spanish tile roof (2009), rain gutters, a Rinnai tankless natural gas water heater, an irrigation system with a separate meter, 2 car garage with built-in storage cabinets, an electric garage screen with remote, and an extended paver driveway that adds both durability and curb appeal, while creating a welcoming entrance to the property. Nestled in a quiet cul-de-sac with minimal traffic, this home offers peace and privacy while still being part of an active community. The Cypresswood community itself is a golfer's dream, with an 18-hole championship course, pro shop, Wellness Center, and a clubhouse with a restaurant and lounge. Enjoy the community pool, six lighted tennis courts, and a variety of social events throughout the year. Centrally located between Tampa and Orlando & less than 20 minutes from Legoland FL, this home is perfectly situated for both year-round and seasonal residents. Explore downtown Winter Haven, with its charming farmer’s markets, art festivals, breweries, wine bars, and diverse dining options. Known as the “Chain of Lakes” city, Winter Haven offers 20+ canal-connected lakes, ideal for water sports and lakefront dining. Come experience the lifestyle of Cypresswood and discover everything Central FL has to offer!
Zillow last checked: 8 hours ago
Listing updated: July 22, 2025 at 11:19am
Listing Provided by:
Deanna Stone 863-412-2080,
THE STONES REAL ESTATE FIRM 863-412-2080,
Michael Stone 863-412-9733,
THE STONES REAL ESTATE FIRM
Bought with:
Ruben Galindo Vega, 3323643
PREFERRED SHORE LLC
Source: Stellar MLS,MLS#: P4933596 Originating MLS: East Polk
Originating MLS: East Polk

Facts & features
Interior
Bedrooms & bathrooms
- Bedrooms: 3
- Bathrooms: 2
- Full bathrooms: 2
Primary bedroom
- Features: Ceiling Fan(s), En Suite Bathroom, Walk-In Closet(s)
- Level: First
- Area: 294 Square Feet
- Dimensions: 14x21
Bedroom 2
- Features: Ceiling Fan(s), Built-in Closet
- Level: First
- Area: 120 Square Feet
- Dimensions: 10x12
Bedroom 3
- Features: Ceiling Fan(s), Built-in Closet
- Level: First
- Area: 108 Square Feet
- Dimensions: 9x12
Primary bathroom
- Features: Shower No Tub, Single Vanity, Tile Counters
- Level: First
- Area: 50 Square Feet
- Dimensions: 5x10
Bathroom 2
- Features: Single Vanity, Tile Counters, Tub With Shower
- Level: First
- Area: 40 Square Feet
- Dimensions: 5x8
Balcony porch lanai
- Level: First
- Area: 1280 Square Feet
- Dimensions: 32x40
Dining room
- Level: First
- Area: 144 Square Feet
- Dimensions: 12x12
Florida room
- Features: Ceiling Fan(s)
- Level: First
- Area: 264 Square Feet
- Dimensions: 11x24
Great room
- Features: Ceiling Fan(s)
- Level: First
- Area: 270 Square Feet
- Dimensions: 15x18
Kitchen
- Features: Pantry, Tile Counters
- Level: First
- Area: 110 Square Feet
- Dimensions: 10x11
Laundry
- Features: Ceiling Fan(s)
- Level: First
- Area: 72 Square Feet
- Dimensions: 6x12
Heating
- Central
Cooling
- Central Air
Appliances
- Included: Dishwasher, Disposal, Gas Water Heater, Microwave, Range, Refrigerator, Tankless Water Heater
- Laundry: In Garage, Laundry Room
Features
- Ceiling Fan(s), Open Floorplan, Primary Bedroom Main Floor, Split Bedroom, Tray Ceiling(s), Walk-In Closet(s)
- Flooring: Laminate, Tile
- Doors: Sliding Doors
- Windows: Blinds, Window Treatments
- Has fireplace: No
Interior area
- Total structure area: 2,519
- Total interior livable area: 1,888 sqft
Property
Parking
- Total spaces: 2
- Parking features: Driveway, Garage Door Opener
- Attached garage spaces: 2
- Has uncovered spaces: Yes
- Details: Garage Dimensions: 21x23
Features
- Levels: One
- Stories: 1
- Patio & porch: Covered, Patio, Rear Porch, Screened
- Exterior features: Irrigation System, Private Mailbox, Rain Gutters, Sprinkler Metered
- Has private pool: Yes
- Pool features: Heated, In Ground, Screen Enclosure, Solar Heat
- Spa features: Swim Spa
- Has view: Yes
- View description: Golf Course, Water, Pond
- Has water view: Yes
- Water view: Water,Pond
Lot
- Size: 0.32 Acres
- Features: Cul-De-Sac, Flood Insurance Required, In County, Landscaped, Level, Near Golf Course, Oversized Lot
- Residential vegetation: Mature Landscaping, Trees/Landscaped
Details
- Additional structures: Gazebo
- Parcel number: 272830000000021072
- Zoning: PUD
- Special conditions: None
Construction
Type & style
- Home type: SingleFamily
- Architectural style: Patio,Mediterranean
- Property subtype: Single Family Residence
Materials
- Block, Stucco
- Foundation: Slab
- Roof: Tile
Condition
- New construction: No
- Year built: 1986
Utilities & green energy
- Sewer: Public Sewer
- Water: Public
- Utilities for property: BB/HS Internet Available, Cable Available, Electricity Connected, Natural Gas Connected, Sewer Connected, Sprinkler Meter, Water Connected
Community & neighborhood
Community
- Community features: Clubhouse, Deed Restrictions, Gated Community - Guard, Golf Carts OK, Golf, Pool, Restaurant, Tennis Court(s)
Location
- Region: Winter Haven
- Subdivision: CYPRESSWOOD PATIO HOMES
HOA & financial
HOA
- Has HOA: Yes
- HOA fee: $124 monthly
- Amenities included: Clubhouse, Gated, Golf Course, Pool, Tennis Court(s)
- Services included: 24-Hour Guard, Maintenance Grounds, Private Road
- Association name: Susan Human
- Association phone: 863-651-8236
Other fees
- Pet fee: $0 monthly
Other financial information
- Total actual rent: 0
Other
Other facts
- Listing terms: Cash,Conventional,FHA,VA Loan
- Ownership: Fee Simple
- Road surface type: Paved, Asphalt
Price history
| Date | Event | Price |
|---|---|---|
| 7/22/2025 | Sold | $337,000-0.3%$178/sqft |
Source: | ||
| 5/19/2025 | Pending sale | $338,000$179/sqft |
Source: | ||
| 4/16/2025 | Price change | $338,000-0.1%$179/sqft |
Source: | ||
| 3/10/2025 | Price change | $338,500-0.1%$179/sqft |
Source: | ||
| 2/7/2025 | Listed for sale | $339,000+90.4%$180/sqft |
Source: | ||
Public tax history
| Year | Property taxes | Tax assessment |
|---|---|---|
| 2024 | $1,771 +2.5% | $176,577 +3% |
| 2023 | $1,728 +2.6% | $171,434 +3% |
| 2022 | $1,685 -0.4% | $166,441 +3% |
Find assessor info on the county website
Neighborhood: 33884
Nearby schools
GreatSchools rating
- 1/10Elbert Elementary SchoolGrades: PK-5Distance: 3.4 mi
- 3/10Denison Middle SchoolGrades: 6-8Distance: 4.5 mi
- 3/10Winter Haven Senior High SchoolGrades: 9-12Distance: 4.3 mi
Schools provided by the listing agent
- Elementary: Elbert Elem
- Middle: Denison Middle
- High: Winter Haven Senior
Source: Stellar MLS. This data may not be complete. We recommend contacting the local school district to confirm school assignments for this home.
Get a cash offer in 3 minutes
Find out how much your home could sell for in as little as 3 minutes with a no-obligation cash offer.
Estimated market value$328,300
Get a cash offer in 3 minutes
Find out how much your home could sell for in as little as 3 minutes with a no-obligation cash offer.
Estimated market value
$328,300



