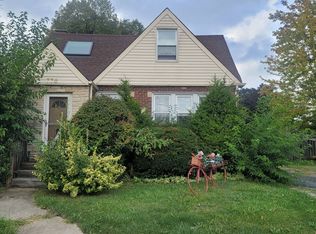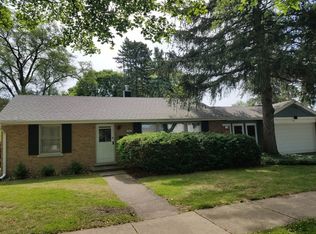Closed
$400,000
768 E Thacker St, Des Plaines, IL 60016
4beds
1,595sqft
Single Family Residence
Built in 1935
6,750 Square Feet Lot
$417,000 Zestimate®
$251/sqft
$3,356 Estimated rent
Home value
$417,000
$375,000 - $467,000
$3,356/mo
Zestimate® history
Loading...
Owner options
Explore your selling options
What's special
Charming brick Tudor home has only had two owners. This well cared for home has a fireplace, four bedrooms, two bathrooms, a formal dining room, oak floors, plaster walls, cove ceiling, picture molding, original sconces, push button light switches and custom made radiator covers. Eat in kitchen, with maple floor, has the original farmhouse sink and a walk-in pantry. Refrigerator is one year old. Wiring, plumbing and energy efficient system has been replaced. Secluded backyard has a stone patio, 1 1/2 car detached garage and perennial flowers. A must see! Long time owners selling "as is" condition.
Zillow last checked: 8 hours ago
Listing updated: November 25, 2024 at 02:27pm
Listing courtesy of:
William Farrell 847-259-0202,
RE/MAX Suburban
Bought with:
Saide Torres
Berkshire Hathaway HomeServices Starck Real Estate
Source: MRED as distributed by MLS GRID,MLS#: 12180110
Facts & features
Interior
Bedrooms & bathrooms
- Bedrooms: 4
- Bathrooms: 2
- Full bathrooms: 2
Primary bedroom
- Features: Flooring (Hardwood)
- Level: Main
- Area: 130 Square Feet
- Dimensions: 13X10
Bedroom 2
- Features: Flooring (Hardwood)
- Level: Main
- Area: 110 Square Feet
- Dimensions: 11X10
Bedroom 3
- Features: Flooring (Carpet)
- Level: Second
- Area: 160 Square Feet
- Dimensions: 16X10
Bedroom 4
- Features: Flooring (Carpet)
- Level: Second
- Area: 160 Square Feet
- Dimensions: 16X10
Dining room
- Features: Flooring (Hardwood)
- Level: Main
- Area: 132 Square Feet
- Dimensions: 12X11
Foyer
- Features: Flooring (Hardwood)
- Level: Main
- Area: 50 Square Feet
- Dimensions: 10X5
Kitchen
- Features: Flooring (Hardwood)
- Level: Main
- Area: 132 Square Feet
- Dimensions: 12X11
Living room
- Features: Flooring (Hardwood)
- Level: Main
- Area: 240 Square Feet
- Dimensions: 20X12
Pantry
- Features: Flooring (Hardwood)
- Level: Main
- Area: 40 Square Feet
- Dimensions: 10X4
Recreation room
- Level: Basement
- Area: 200 Square Feet
- Dimensions: 20X10
Storage
- Level: Basement
- Area: 100 Square Feet
- Dimensions: 10X10
Other
- Level: Basement
- Area: 300 Square Feet
- Dimensions: 25X12
Heating
- Steam, Radiator(s)
Cooling
- Wall Unit(s)
Features
- Basement: Unfinished,Full
Interior area
- Total structure area: 0
- Total interior livable area: 1,595 sqft
Property
Parking
- Total spaces: 1.5
- Parking features: Garage Door Opener, On Site, Garage Owned, Detached, Garage
- Garage spaces: 1.5
- Has uncovered spaces: Yes
Accessibility
- Accessibility features: No Disability Access
Features
- Stories: 2
Lot
- Size: 6,750 sqft
- Dimensions: 50 X 135
Details
- Parcel number: 09184100130000
- Special conditions: None
Construction
Type & style
- Home type: SingleFamily
- Architectural style: Tudor
- Property subtype: Single Family Residence
Materials
- Brick
Condition
- New construction: No
- Year built: 1935
Utilities & green energy
- Sewer: Public Sewer
- Water: Lake Michigan
Community & neighborhood
Location
- Region: Des Plaines
Other
Other facts
- Listing terms: Conventional
- Ownership: Fee Simple
Price history
| Date | Event | Price |
|---|---|---|
| 11/25/2024 | Sold | $400,000-10.9%$251/sqft |
Source: | ||
| 10/21/2024 | Contingent | $449,000$282/sqft |
Source: | ||
| 10/4/2024 | Listed for sale | $449,000$282/sqft |
Source: | ||
Public tax history
| Year | Property taxes | Tax assessment |
|---|---|---|
| 2023 | $5,717 +3.4% | $27,653 |
| 2022 | $5,531 -11.7% | $27,653 +4.8% |
| 2021 | $6,266 -10.9% | $26,381 |
Find assessor info on the county website
Neighborhood: 60016
Nearby schools
GreatSchools rating
- 7/10Terrace Elementary SchoolGrades: K-5Distance: 0.7 mi
- 7/10Chippewa Middle SchoolGrades: 6-8Distance: 1.2 mi
- 7/10Maine West High SchoolGrades: 9-12Distance: 1.2 mi
Schools provided by the listing agent
- Elementary: Terrace Elementary School
- Middle: Algonquin Middle School
- High: Maine West High School
- District: 62
Source: MRED as distributed by MLS GRID. This data may not be complete. We recommend contacting the local school district to confirm school assignments for this home.

Get pre-qualified for a loan
At Zillow Home Loans, we can pre-qualify you in as little as 5 minutes with no impact to your credit score.An equal housing lender. NMLS #10287.
Sell for more on Zillow
Get a free Zillow Showcase℠ listing and you could sell for .
$417,000
2% more+ $8,340
With Zillow Showcase(estimated)
$425,340
