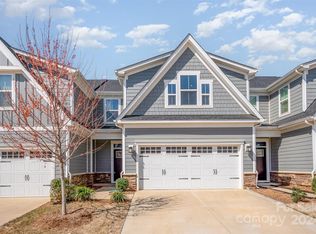Closed
$350,000
768 Hazel Way, Denver, NC 28037
3beds
1,982sqft
Townhouse
Built in 2022
-- sqft lot
$349,200 Zestimate®
$177/sqft
$-- Estimated rent
Home value
$349,200
$318,000 - $384,000
Not available
Zestimate® history
Loading...
Owner options
Explore your selling options
What's special
This 1.5-story townhouse is a must see. The kitchen features quartz countertops, a stylish tile backsplash, an island w/additional seating & storage, gas range & generous walk-in pantry. Black metal fixtures, sleek pendant lighting & a motion-activated faucet are also included. The open layout flows from the kitchen to a dining area & a separate living room w/direct access to the back patio—perfect for relaxing or entertaining. The main-level primary suite is highlighted by a tray ceiling & custom-designed walk in closet. En-suite bath includes a walk in shower w/dual shower heads & bench. A convenient half bath & laundry room complete the main level. Upstairs, find a dedicated office or study space, 2 additional bedrooms & a full bath—ideal for guests, family, or flexible living arrangements. Enjoy all that Rivercross has to offer w/amenities that include a clubhouse, fitness center & outdoor pool. W/access to shopping, dining & conveniences, this home truly has it all.
Zillow last checked: 8 hours ago
Listing updated: September 03, 2025 at 11:59am
Listing Provided by:
Phil Puma phil@pumahomes.com,
Puma & Associates Realty, Inc.,
Joe Puma,
Puma & Associates Realty, Inc.
Bought with:
Michelle Ton
ALBRICK
Source: Canopy MLS as distributed by MLS GRID,MLS#: 4281632
Facts & features
Interior
Bedrooms & bathrooms
- Bedrooms: 3
- Bathrooms: 3
- Full bathrooms: 2
- 1/2 bathrooms: 1
- Main level bedrooms: 1
Primary bedroom
- Level: Main
Bedroom s
- Level: Upper
Bedroom s
- Level: Upper
Bathroom half
- Level: Main
Bathroom full
- Level: Main
Bathroom full
- Level: Upper
Dining area
- Level: Main
Kitchen
- Level: Main
Laundry
- Level: Main
Living room
- Level: Main
Office
- Level: Upper
Heating
- Forced Air
Cooling
- Central Air
Appliances
- Included: Dishwasher, Gas Range, Microwave, Tankless Water Heater
- Laundry: Laundry Room, Main Level
Features
- Kitchen Island, Open Floorplan, Walk-In Closet(s), Walk-In Pantry
- Flooring: Carpet, Tile, Vinyl
- Has basement: No
Interior area
- Total structure area: 1,982
- Total interior livable area: 1,982 sqft
- Finished area above ground: 1,982
- Finished area below ground: 0
Property
Parking
- Total spaces: 2
- Parking features: Driveway, Attached Garage, Garage on Main Level
- Attached garage spaces: 2
- Has uncovered spaces: Yes
Features
- Levels: One and One Half
- Stories: 1
- Entry location: Main
- Patio & porch: Rear Porch
- Pool features: Community
Details
- Parcel number: 103768
- Zoning: PD-MU
- Special conditions: Standard
Construction
Type & style
- Home type: Townhouse
- Property subtype: Townhouse
Materials
- Vinyl
- Foundation: Slab
Condition
- New construction: No
- Year built: 2022
Utilities & green energy
- Sewer: Public Sewer
- Water: County Water
Community & neighborhood
Community
- Community features: Clubhouse, Fitness Center, Sidewalks, Street Lights
Location
- Region: Denver
- Subdivision: Rivercross
HOA & financial
HOA
- Has HOA: Yes
- HOA fee: $266 monthly
- Association name: CAMS
- Association phone: 704-731-5560
Other
Other facts
- Listing terms: Cash,Conventional,FHA,VA Loan
- Road surface type: Concrete, Paved
Price history
| Date | Event | Price |
|---|---|---|
| 9/3/2025 | Sold | $350,000-6.7%$177/sqft |
Source: | ||
| 8/26/2025 | Pending sale | $375,000$189/sqft |
Source: | ||
| 7/16/2025 | Listed for sale | $375,000$189/sqft |
Source: | ||
Public tax history
| Year | Property taxes | Tax assessment |
|---|---|---|
| 2025 | $2,147 +1.4% | $332,296 |
| 2024 | $2,118 | $332,296 |
| 2023 | $2,118 +961.7% | $332,296 +1130.7% |
Find assessor info on the county website
Neighborhood: 28037
Nearby schools
GreatSchools rating
- 5/10Catawba Springs ElementaryGrades: PK-5Distance: 1.4 mi
- 4/10East Lincoln MiddleGrades: 6-8Distance: 5.4 mi
- 7/10East Lincoln HighGrades: 9-12Distance: 1.7 mi
Schools provided by the listing agent
- Elementary: Catawba Springs
- Middle: East Lincoln
- High: East Lincoln
Source: Canopy MLS as distributed by MLS GRID. This data may not be complete. We recommend contacting the local school district to confirm school assignments for this home.
Get a cash offer in 3 minutes
Find out how much your home could sell for in as little as 3 minutes with a no-obligation cash offer.
Estimated market value
$349,200
Get a cash offer in 3 minutes
Find out how much your home could sell for in as little as 3 minutes with a no-obligation cash offer.
Estimated market value
$349,200
